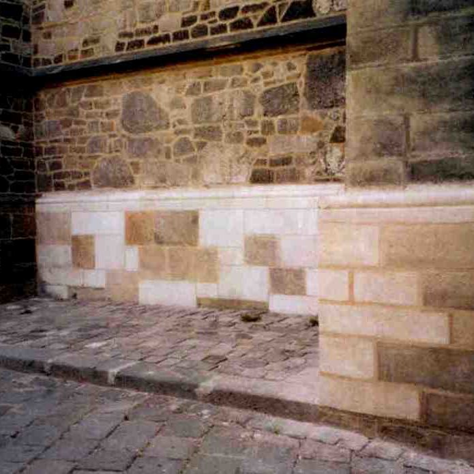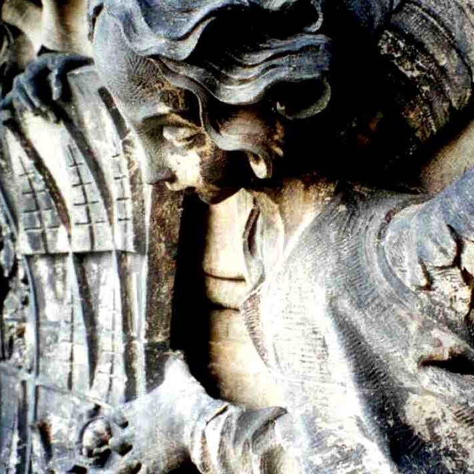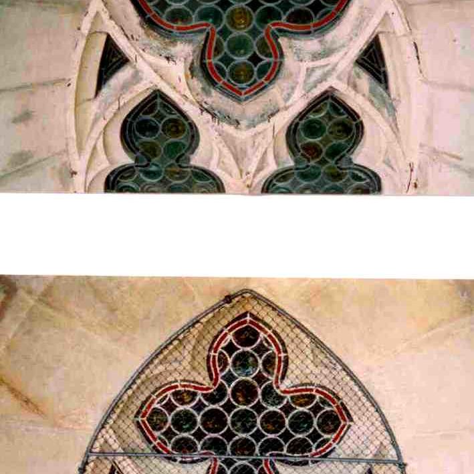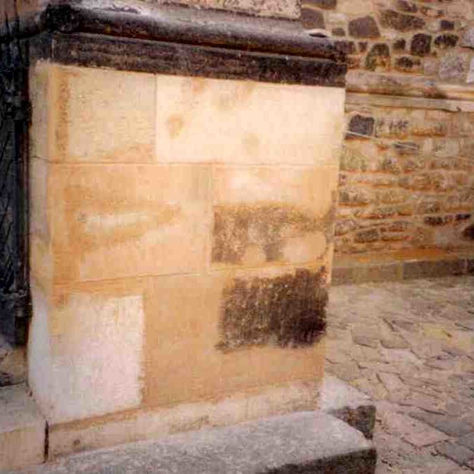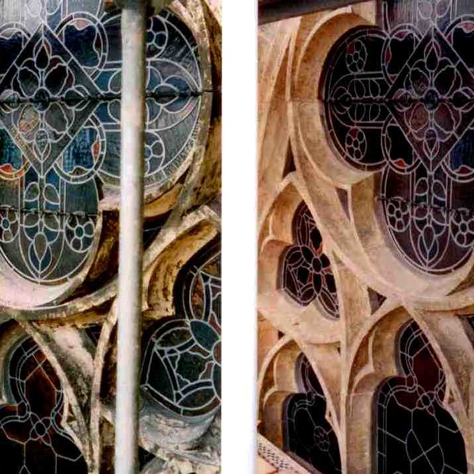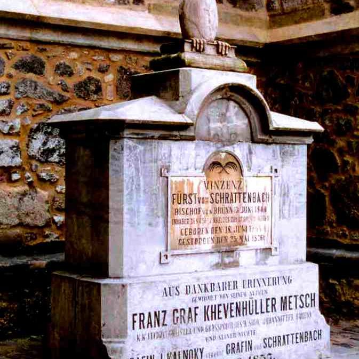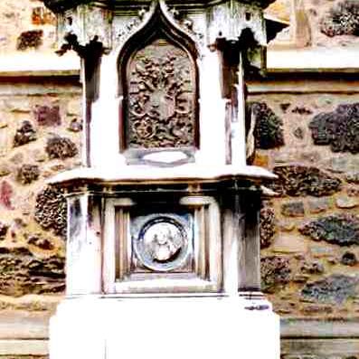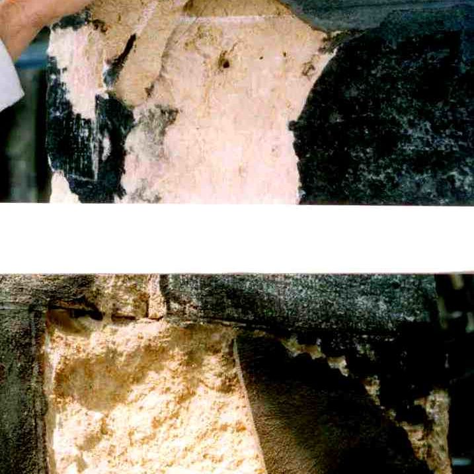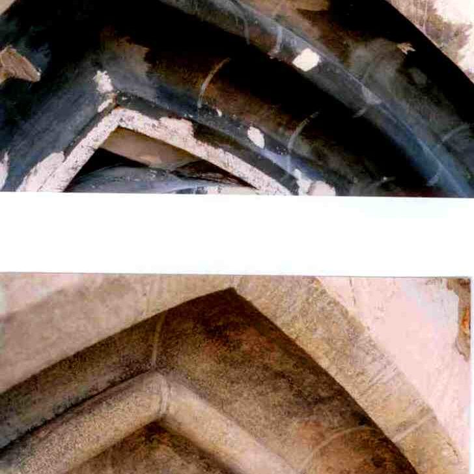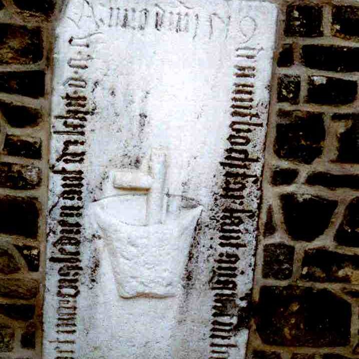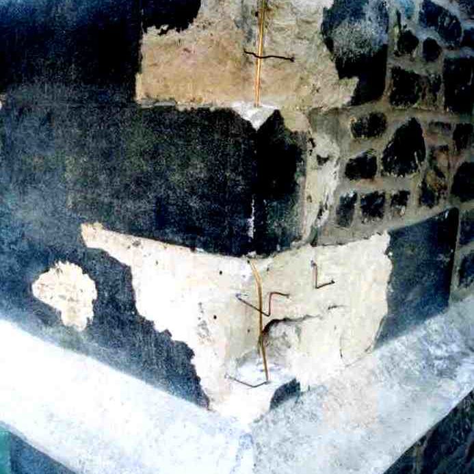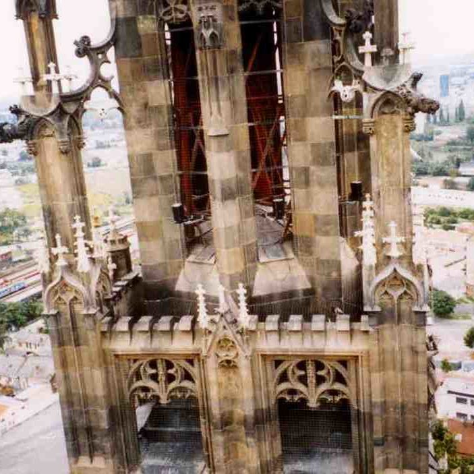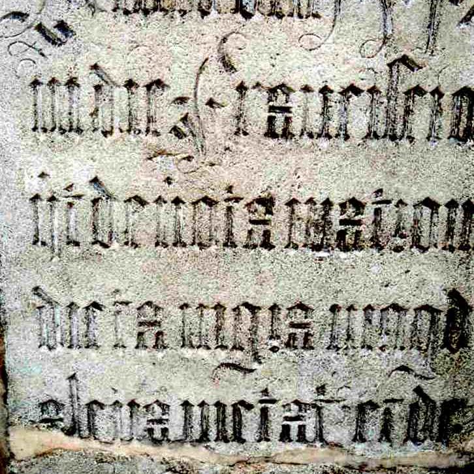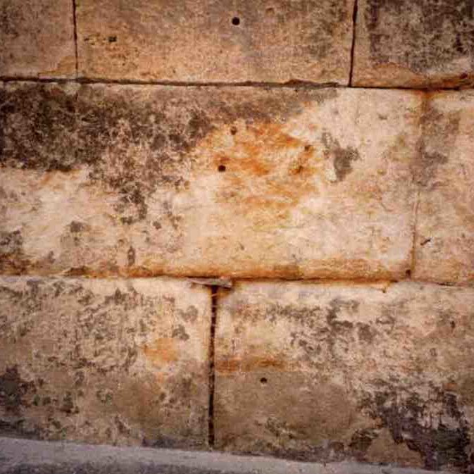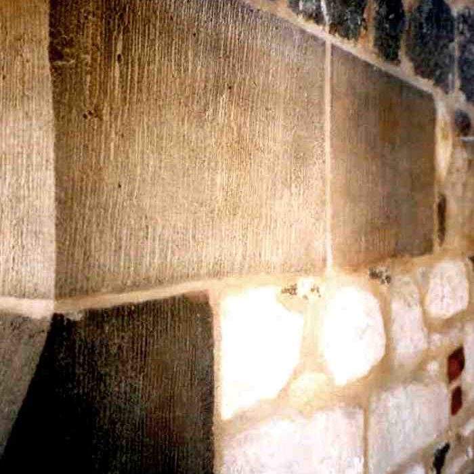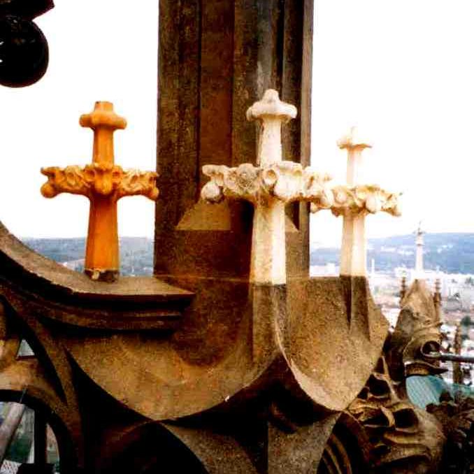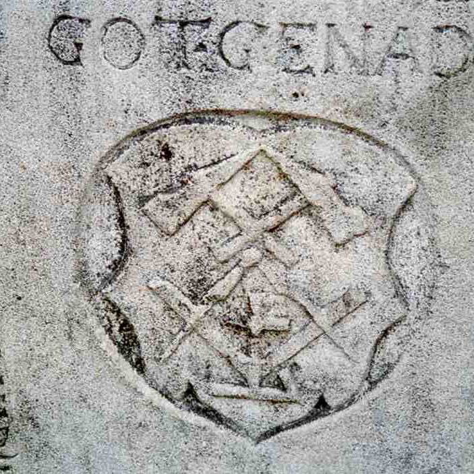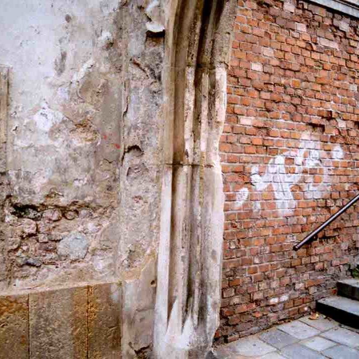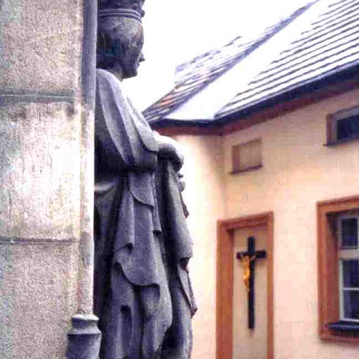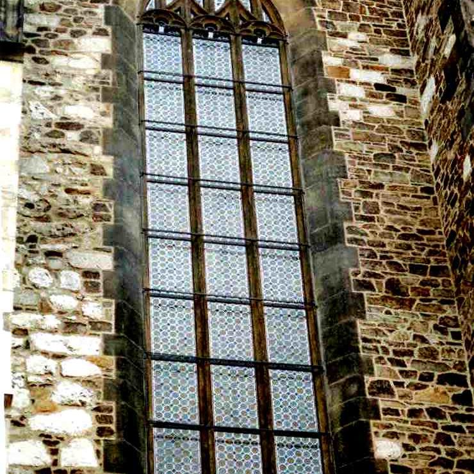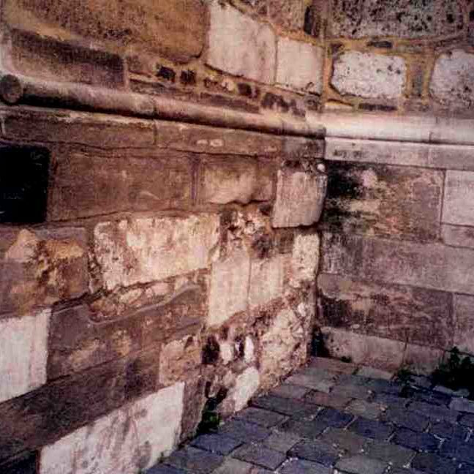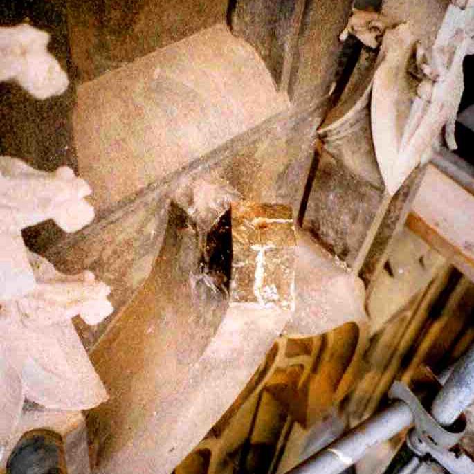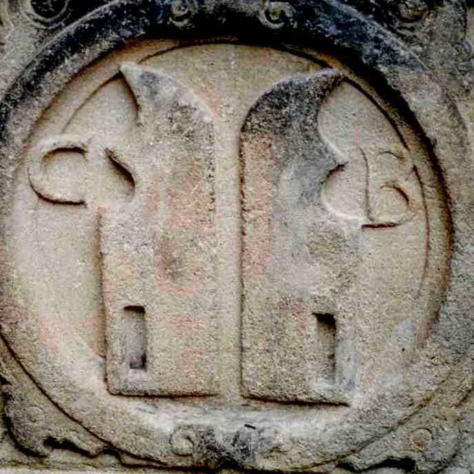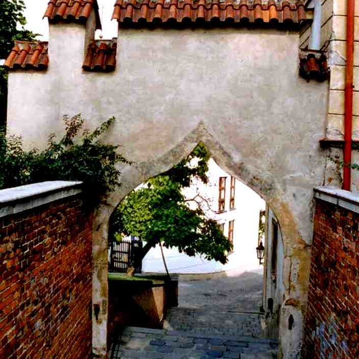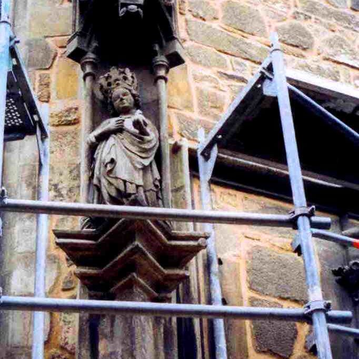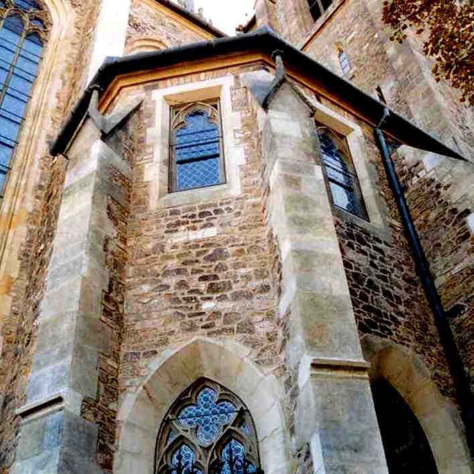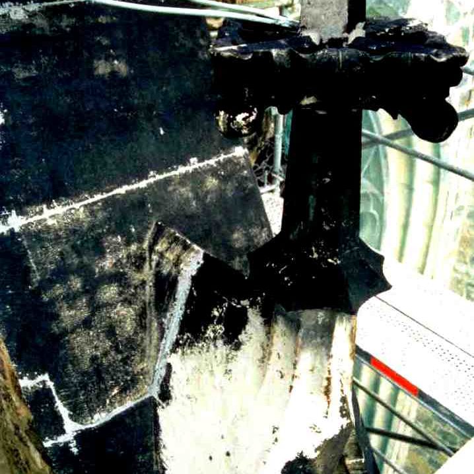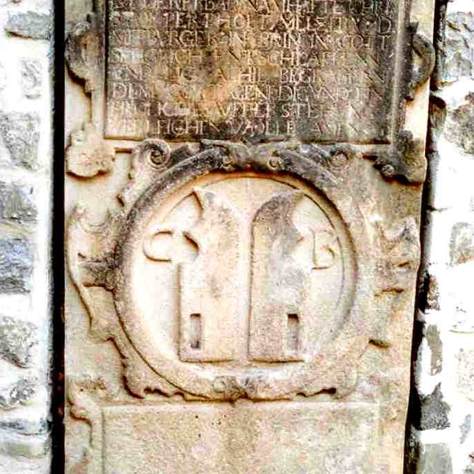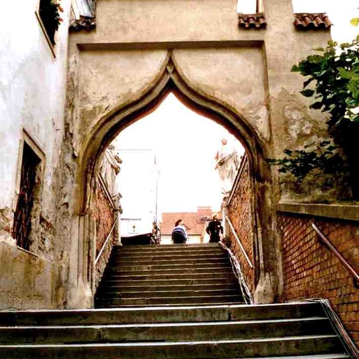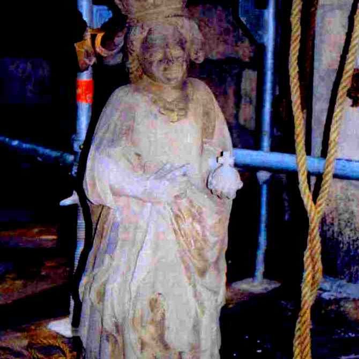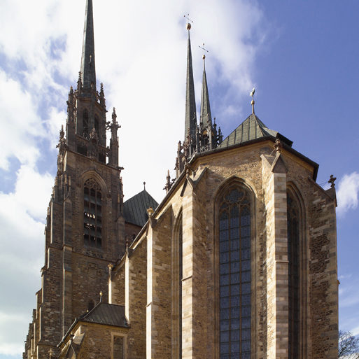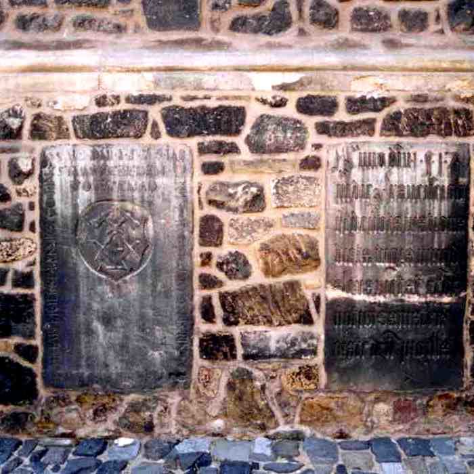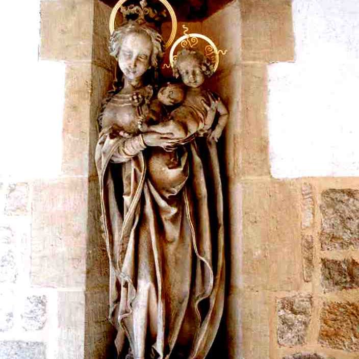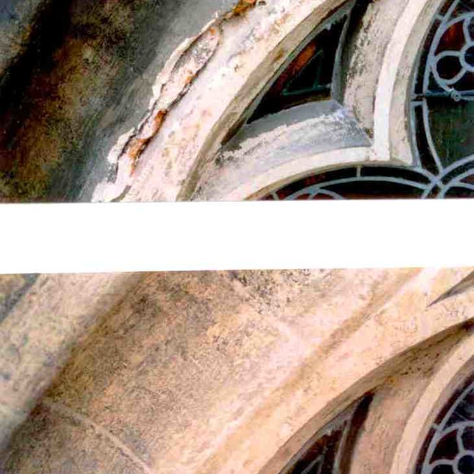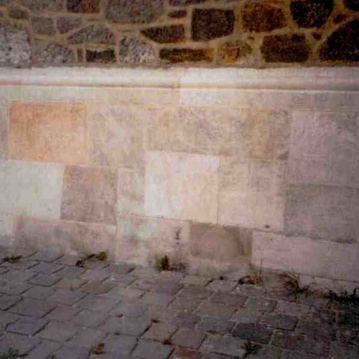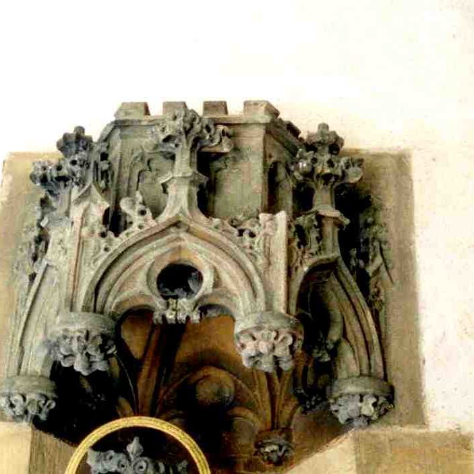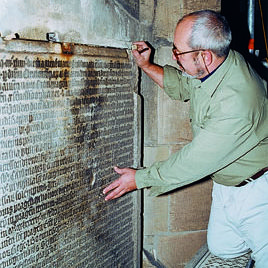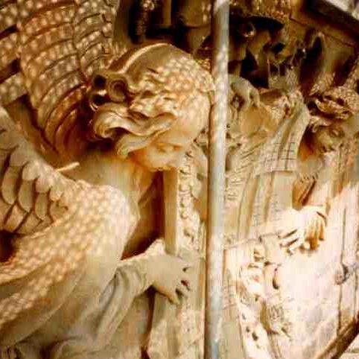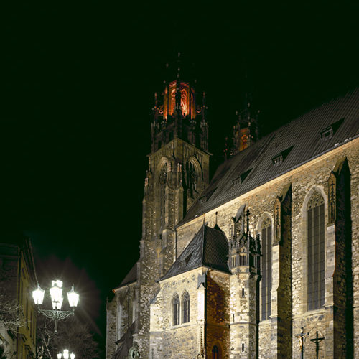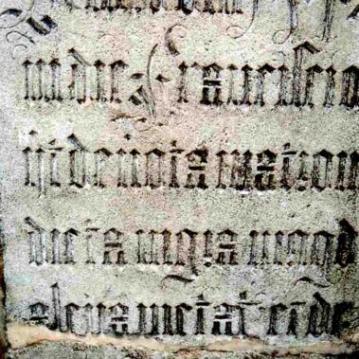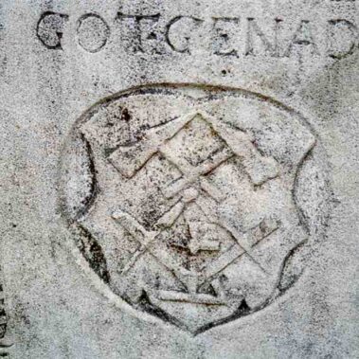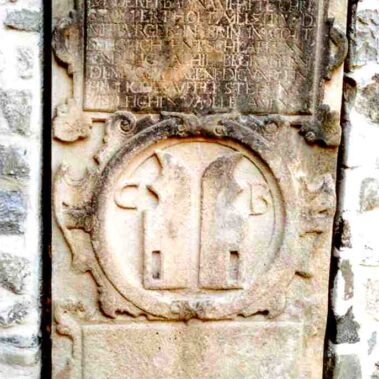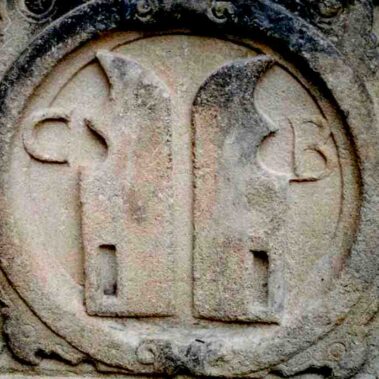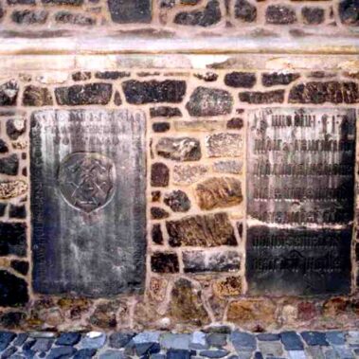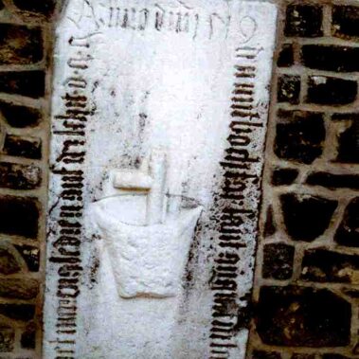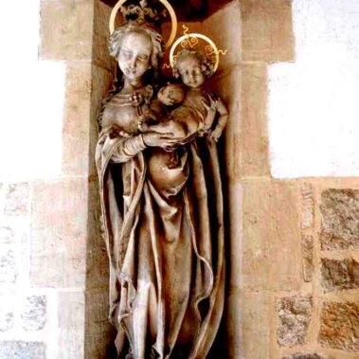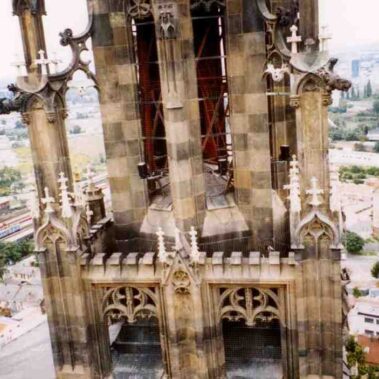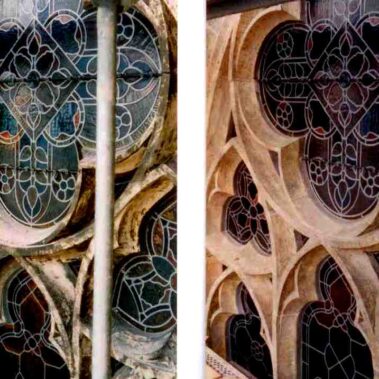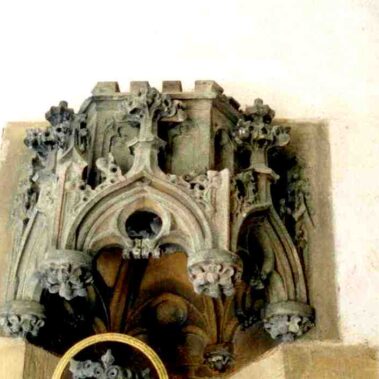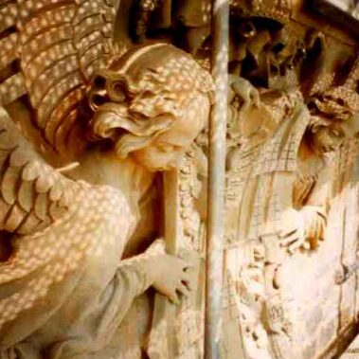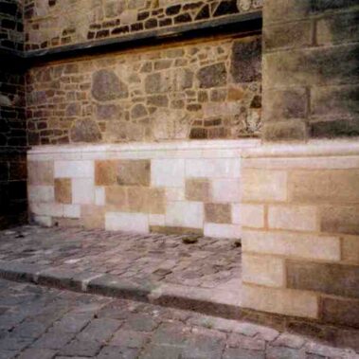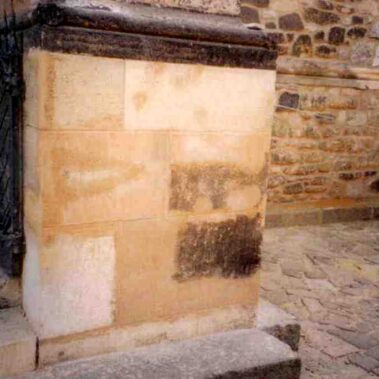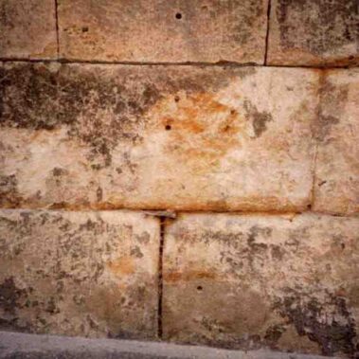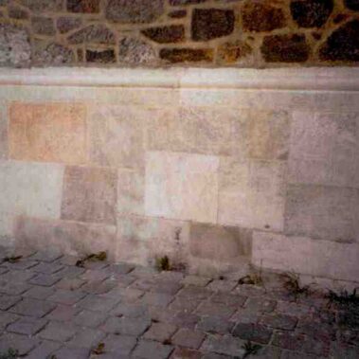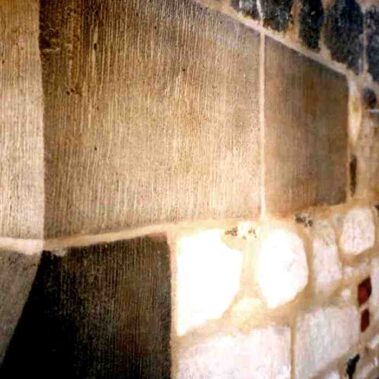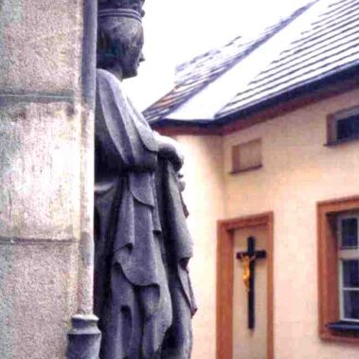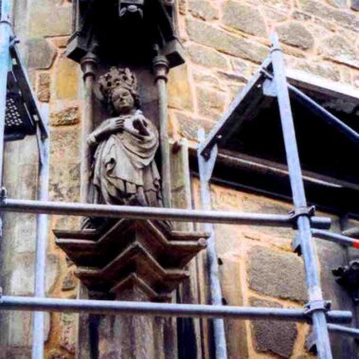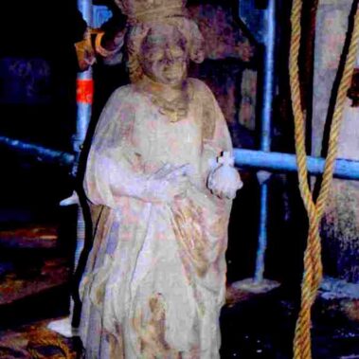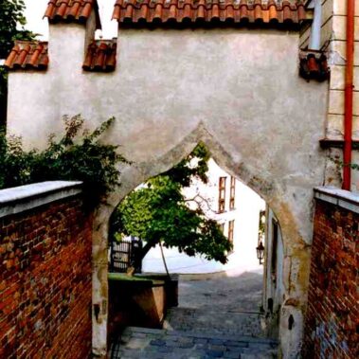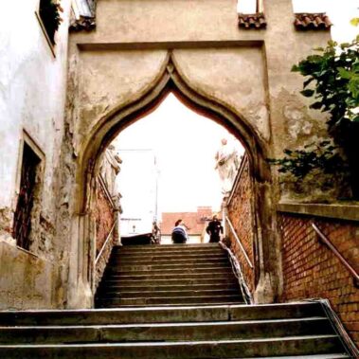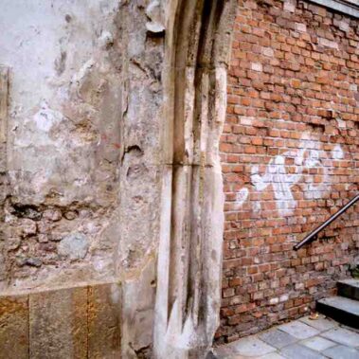Cathedral of St Peter and St Paul, Brno, Czech Republic

| Address: | Katedrála sv. Petra a Pavla, Petrov 9, 602 00 Brno |
|---|---|
| Description of work: | Restoration of the exterior stone casing of the cathedral
Restoration of ornamental stone elements of the exterior Repairs to the connecting staircase from Biskupská Street Restoration of tombstones embedded in the outer walls of the presbytery and in the casing between buttresses Restoration of the wooden doorway in the interior wall casing of the cathedral Restoration of Gothic statues of female saints in the south antechamber of the cathedral Restoration of statues and the niche in the boundary wall of the pathway to the cathedral Restoration blueprint for the arched horseshoe-shaped entrance portal |
| Investor: | Roman Catholic Parish of the Church of St Peter and St Paul |
| Contractor: | GEMA ART GROUP a.s. |
| Implementation: | 1999 – 2005 |
The Brno area of Petrov, together with Castle Špilberk, dominates the Moravian capital city. The rocky promontory of the so called Petrov Hill had been settled as far back as the Neolithic era, 4400 – 2000 years B.C. In medieval times Petrov became a fortification and archaeological research confirmed the existence of continuous settlements, especially on the southern slope of the hill, from the mid-12th century. It also established that the settlements extended to the edges of the elevation during the 14th and 15th century.
The beginnings of the church in Petrov have a probable connection to the Přemyslid royal dynasty, who established their country seat in Petrov between the years 1150 and 1200. The seat had the appearance of an aristocratic dwelling complex of buildings rather than a proper castle and a church was likely to have been a part of it. This new royal seat and administrative centre in Petrov replaced the previous Přemyslid base in Staré (Old) Brno. This oldest church in Petrov could be presumed to have functioned as a court chapel. Some experts believe that the church was built at the same time as the dwelling; others argue that it was founded several years later. There is also a school of opinion which maintains that originally the function of the court chapel was fulfilled by the Church of St Michael in the fortified outskirts of the royal complex. The archaeological research carried out between 1991 and 1993 confirmed the existence of a Romanesque basilica on the site dated to the end of the 12th century, although some scientists put the date as far back as 1150, based on the stylistic antiquity of the preserved crypt. The original church had a single nave and a square choir, underneath which was the crypt, accessible by two staircases. Adjacent to the church was a cemetery. The first verified written mention of the Romanesque church comes from the year 1222.
In the mid-12th century the church was rebuilt in the Early Gothic style and only the crypt, now connected to the new building, remained from the Romanesque original. The Gothic church is presumed to have had the structure of a three nave basilica with a polygonal outline and a double tower on its west side. At the same time the Petrov seat was left to the church to supervise, the royal administration moved to Veveří Castle and the secular civil servants relocated to offices in Brno Dominican Square. The clergy, who remained in Petrov, dealt with issues of church jurisdiction pertaining to the law of the land. The church rule over Petrov extended in 1296, when it was elevated to the status of Collegiate Canonry as a result of the agreement between King Václav II and the Bishop of Olomouc Dětřich of Hradec. The arrangement increased the influence of the Petrov canons: courts of law were held there and a new school was established. As a result the Petrov settlement became an important centre of contemporary learning and culture. The growing significance of the church was toward the end of the 13th century mirrored in various building alterations such as the addition of a sacristy and the extension of the west side, which created a rectangular space with a new entrance narthex . These alterations were followed around 1350 by the heightening of the towers and rebuilding of the presbytery to its current appearance. The area adjacent to the church had also undergone changes: a Bishop’s residence and consistory were built and the school premises were expanded.
The next phase of building activity occurred in the first half of the 15th century. The original Romanesque crypt was infilled, a new north tower erected and an antechamber added to the south portal. Disaster struck the church during the 1640s. On 5th September 1643 both the church and the adjacent administrative building were engulfed in a devastating fire and the cannon artillery of the rampaging Swedish army in August 1645, towards the end of the Thirty Years War (1618 – 1648), completed the destruction. Repair work lasted all of the second half of the 17th century and was carried out in succession by architects Gerhard Slezina and Jan Křtitel Erne.
Extensive Baroque alterations, especially within the interior, took place in 1738 and between 1743 and 1746. Architect Moritz Grimm provided the plans and František Benedikt Klíčník oversaw the actual building work. The most significant exterior change was the alteration of the roof structure on the west side of the church, which has a scrolled gable. Extensive sculptural ornamentation of the church’s interior, work of the artist Ondřej Schweigl, was completed between the years 1777 and 1796. In 1777 Pope Pius VI approved the establishment of a bishopric in Brno and the collegiate church of St Peter and St Paul was elevated to the status of cathedral as the resident church of the Brno diocese bishop. The present appearance of the Cathedral of St Peter and St Paul dates back to the turn of the 19th and 20th century, when extensive remodelling of the building took place and Baroque features were replaced with Neo-Gothic ones. The interior, especially the areas of the presbytery and the sacristy, had already been restored between 1879 and 1891. The new Neo-Gothic altar depicting the Crucifixion was the work of the Viennese wood carver Josef Leimer. Work on the exterior during the years 1905 and 1906, carried out according to the design of August Kirsten, included demolition of the tower above the north antechamber and erection of two 81-metres high side towers. Decorative tombstones of bishops and influential Brno families were embedded in the exterior walls. In 1906 the west facing Baroque façade with the scrolled gable was removed and replaced two years later with a Neo-Gothic one.
A gradual reconstruction and restoration of the cathedral has been in progress since the 1970s. It included the archaeological research carried out between 1991 and 1993, during which the original Romanesque crypt was discovered. As a consequence of this discovery the later Baroque crypt was removed and a new large underground chapel created in its place. Thanks to these alterations elements of the earliest building phase of the church were revealed. Further intensive building and restoration work, as well as large scale surveys, were undertaken between 1996 and 2005. The Cathedral of St Peter and St Paul is at present freely open to the public, who can attend services and also visit the crypt, the tower and the permanent exhibition of vestments and other sacral textiles as well as various liturgical objects.
Sources:
BÍLEK, Jiří. Brněnské kostely. Brno: Kartuziánské nakladatelství, 2006. 249s.
KUČA, Karel: Brno. Vývoj města, předměstí a připojených vesnic, Praha-Brno: Baset, 2000. 644s.
Restoration work on this important monument took place between the years 1996 and 2005 and was divided into two phases, each of which comprised several stages. Before the actual work could commence a number of specialist surveys had to be carried out, such as petrologic and laboratory analysis, stratigraphy research, examinations of past building technologies and processes and insertion of geological probes. The results were evaluated by restorers, who then compiled a blueprint for the restoration procedures. In the case of the unique Gothic statues from the 13th and 14th century the most up to date methods, including computer tomography, were used and revealed important information about various later alterations to the sculptures.
GEMA ART GROUP a.s. played a significant part in the restoration of this National Cultural Monument. The company’s experienced restorers worked chiefly on the renovation of the entire outer stone casing of the cathedral, including the wall socles, all sculptural ornamentation and elements such as pinnacles, buds and crabs, gargoyles, statues of saints, tombstones, stone ledges and consoles among others. GEMA ART GROUP a.s. was also involved in the renovation of all wooden entrance doors from the turn of the 19th and 20th century. The company was responsible for the drawing up of the restoration proposal for the Late Gothic entrance gate to the Petrov complex and for the sculptures in the niches of the perimeter wall.
Restoration of the tombstones embedded in the outer walls of the cathedral:
During the extensive Neo-Gothic remodelling of the building at the end of the 19th century six tombstones and a Late Gothic stone stoup were incorporated into the outer walls of the building. Five of the tombstones are made from white marble; the material of the sixth one is sandstone. Upper parts of the tombstones bore the most serious signs of pollution damage. The tombstones are attractively decorated and have carved inscriptions but the bas-relief ornamentation had in many cases broken off. Some of the tombstones were covered in black crusts and the inscriptions were illegible in places.
Before the cleaning process could start the most damaged areas had to be strengthened to prevent further fracturing. The tombstones were then washed with an ammonia solution. Gypsum crusts were removed using repeated peroxide and ammonia water wraps. The entire tombstones were then reinforced using organosilicate consolidates. Missing parts were remodelled with the aid of suitable grouts. To conclude the surfaces were visually harmonized and treated with preventative agents to guard against future damage. Identical procedures were used for the Late Gothic stone stoup.
Restoration of the small items of exterior ornamentation:
As there were a large number of pieces requiring restoration, the work was preceded by several surveys and expert evaluations of the tasks involved. The restoration remit included stone porticoes, ledges, balustrades on the south side of the cathedral, consoles, window tracery, gargoyles, pinnacles, crabs and buds and statues of saints with baldachins. All of these decorations were judged by experts to exhibit around a 60% degree of damage. One of the chief problems was the gypsum accumulation and crystallization in the sandstone parts, salt blooms and presence of algae caused by seeping water, which also triggered the destruction of the stone mass. Surfaces had many small cracks, gradually enlarged by freezing water. Grouts used in the past were often unsuitable and fell out or crumbled. Dirt was removed using water jets and where required localized abrasive scrubbing. Algae were removed by application of hydrogen peroxide. Many items of sculptural ornamentation had degraded due to corrosion of the bolts, which were inserted during the repairs carried out in the 1970s and 1980s.
Items which were beyond repair were replaced by identical copies manufactured from sandstone from Podhorní Újezd quarry. Salvageable parts were repeatedly injected with appropriate consolidants. Correct grouts were used to supplant the unsuitable cement ones. The corroded bolts were cut out or drilled away and new, non-corrosive ones, put in their place. Minor broken-off parts were re-modelled. To conclude the restorers carried out colour retouching and preventative hydrophobization.
Restoration of the socle of the outer wall of the cathedral:
The socle, which forms the wall base of the entire perimeter of the cathedral, is built from sandstone and limestone. Previously used unsuitable grouts locked in the dampness, which caused localized salt blooms and adversely affected the structure of the stone.
The restorers removed old repair material and layers of concrete to facilitate good aeration of the stone, which was then cleaned, desalinated using wraps and where required strengthened with organosilicates.
Restoration of the outer stone casing of the cathedral
Work to restore the outer walls was mostly carried out during 2003. The stone casing was soiled by effects of air pollution and smog, in particular in the area of the presbytery, where the sandstone was black in appearance. The Hořice sandstone was also corroded, especially on the buttressing. The surfaces exhibited a number of gypsum crusts and salt blooms. Parts of the window tracery had in many instances broken off. The inscription “1566” carved into the windows documents their age. The unsuitably hard window putty was not vibration and heat expansion resistant and as a result often fell out and caused damage to the glass.
The surfaces were first cleaned using pressurized water and the gypsum crusts were then mechanically removed. Areas affected by corrosion were strengthened with organosilicates, applied repeatedly in the most damaged places. Extensive re-modelling of the missing parts was required. To achieve maximum visual cohesion sand or lime powder grouts were used. Colour retouching completed the task.
Restoration of the statues of female saints in the south antechamber of the cathedral:
The two sculptures, placed under baldachins on the consoles of the south antechamber, are among the best examples of South Moravian Gothic art. Experts are of the opinion that they are the work of two different contemporary sculptors. The female saint on the left side of the antechamber holds a shape of a heart in her hand and differs from her companion by the absence of a halo around her head. The rendition is more robust and rigid and the experts believe the statue is the older of the two, dating back to the second half of the 13th century. The second female saint has a halo and apple in her hand. The sculpting is more detailed and the hair is more decorative. Due to these attributes the statue has been dated to the first half of the 14th century.
Because of the historic value of the statues the most up to date technology was used in their restoration. The work was divided into three stages and took place between 2002 and 2004. The sculptures were carefully removed from their setting and transported into a restoration workshop, where they were documented and cleaned. As a next step plaster casts were manufactured. The statues were then examined in detail, using computer tomography equipment in the Prague Motol teaching hospital. The tomography examination revealed the layers and the extent of secondary alterations and the degree to which the originals were preserved. It had already in the course of the initial documentation been suggested that the head of the older statue was a copy of the original. The heavily damaged drapery of the dresses showed the presence of grouts applied during past repairs. The head of the younger statue was found to be the original but its features are significantly blurred due to degradation of the stone. The royal symbol of an apple, which the saint holds in her hand, was a later addition. The rear sides of the statues were in a reasonably good shape, in contrast to the fronts, which were for many years exposed to the elements.
Several samples were taken from the lower parts of the statues in order to determine the type of stone used. This information was essential for the selection of the most suitable material for the manufacture of identical copies. On the basis of laboratory analysis results it was decided to use shell limestone from an Austrian quarry. The copies were manufactured using a pointing machine and installed in place of the originals on the exterior of the cathedral.
Renovation of the Late Gothic entrance gate to the Petrov complex:
The gate built in 1500 had the shape of an arched horseshoe, typical of Late Gothic architecture, and was constructed from shell limestone. The gate, which is of historic importance, was over the years allowed to decay and was subject to a restoration survey back in October 2002. The experts noted a high degree of stone corrosion and excessive dampness, which caused a considerable presence of salts in the material.
A further set of surveys, such as chemical-technological and past building techniques evaluation, were carried out prior to the actual restoration work. The outcomes of these surveys determined the procedures used for desalination of the stone. A restoration blueprint was then compiled by the GEMA ART GROUP a. s. expert staff. The gate was dismantled, and individual components desalinated using special wraps and then strengthened by means of vacuum saturation. This method allowed maximum preservation of the original structure. As a preventative measure against further damp damage it was recommended to install drainage and carry out exterior masonry insulation for the house adjacent to the entrance gate.
Exterior casing doors of the cathedral:
The work here involved nine one- and two-wing sets of doors, made from oak and pine timber. The doors date back to the turn of the 19th and 20th century. Their surfaces were covered in dirt, the wood showed signs of mechanical damage, cracks and previous amateur repairs. The doors of the south facing antechamber of the cathedral, which were most exposed to the elements, were in the worst condition.
The doors were first carefully cleaned and the oxidized layer of varnish was then removed. Larger areas of mechanical damage were inlaid with a suitable type of timber and smaller cracks were infilled. Once the damage was repaired the surface of the wood was sanded and coated in Lazure varnish. The wrought iron door furniture was also treated with suitable agents.
Repair work on the connecting staircase between Biskupská Street and Petrov:
The reconstruction took place in 2002. The staircase leads from Biskupská Street to the statues of St Peter and St Paul. Close examination confirmed that the individual steps were in good condition and did not require any repairs. Nevertheless, the sandstone cladding of the staircase base was seriously damaged by frosts and salination due to high levels of dampness and needed reconstruction. The supporting wall next to the staircase beyond the gate was also repaired: many bricks in its lower parts were seriously damaged and had to be replaced.
Katedrála sv. Petra a Pavla je přístupná veřejnosti, návštěvníci mohou navštívit:
1. Areál katedrály a v rámci komentované prohlídky s průvodcem
2. Věž a klenotnici katedrály
3. Kryptu
Otevírací doba:
Katedrála:
pondělí – sobota: 8:18 – 18:30
neděle: 7:00 – 18:30
vstupné: dobrovolné
Věž a klenotnice:
říjen-duben:
pondělí až sobota 11:00 – 17:00
neděle 12:00 – 17:00
květen-září:
pondělí až sobota 10:00 – 18:30
neděle 12:00 – 18:30
vstupné: 35 Kč, studenti 30 Kč, děti 25 Kč
Krypta:
úterý – neděle 11:00 – 17:00



