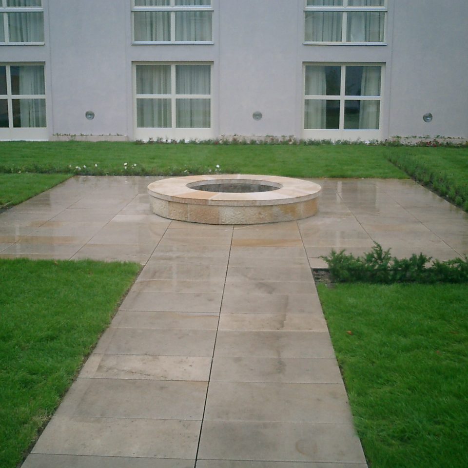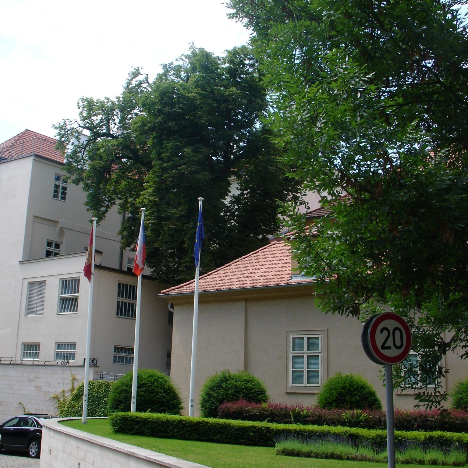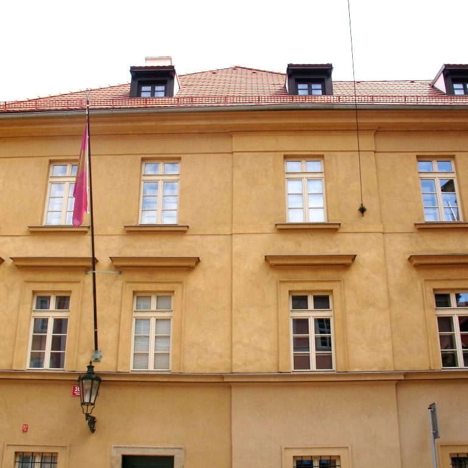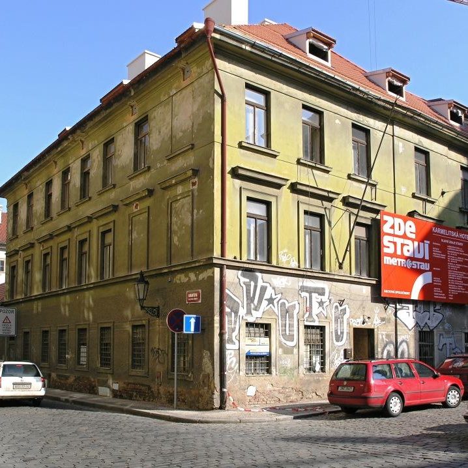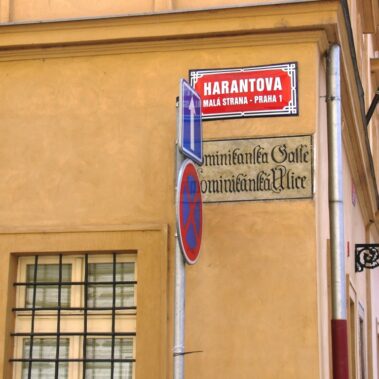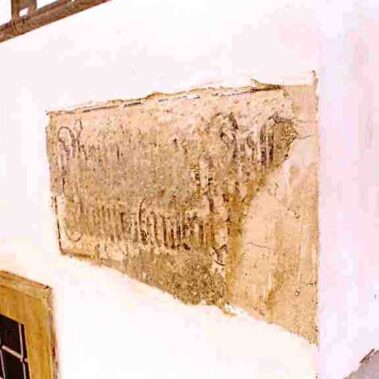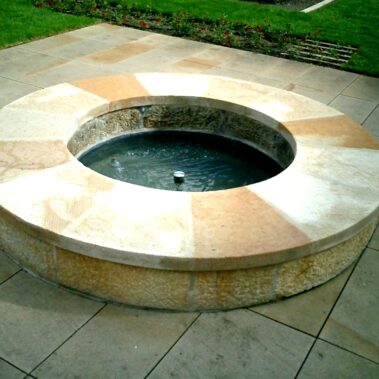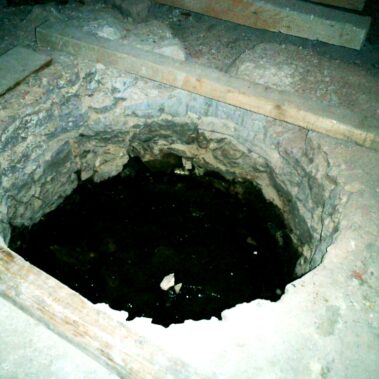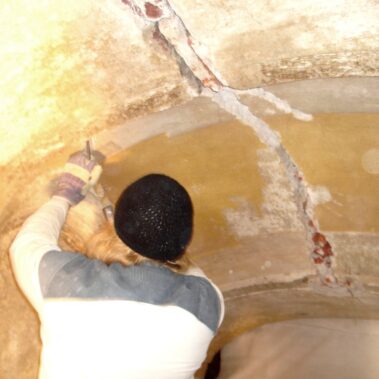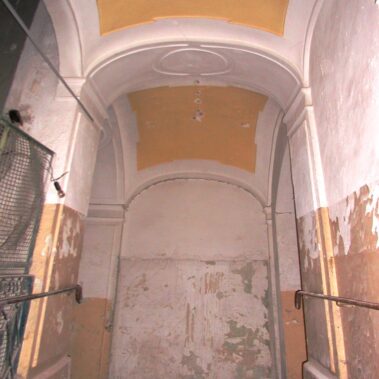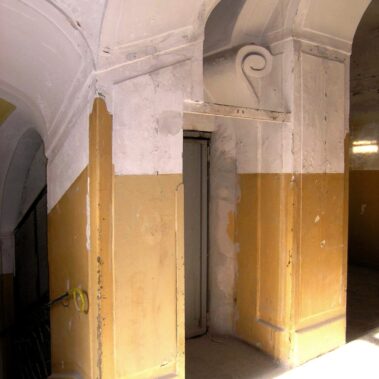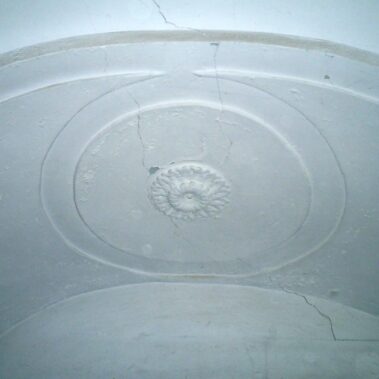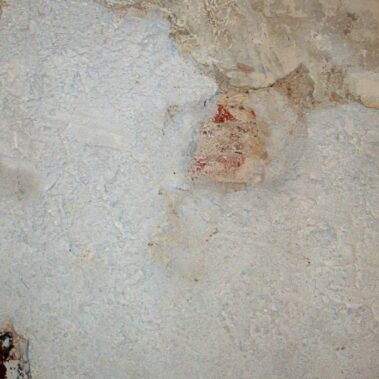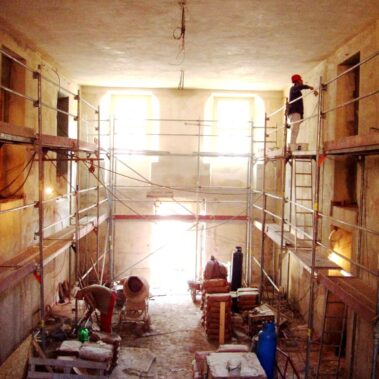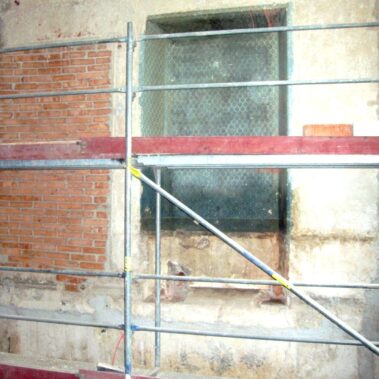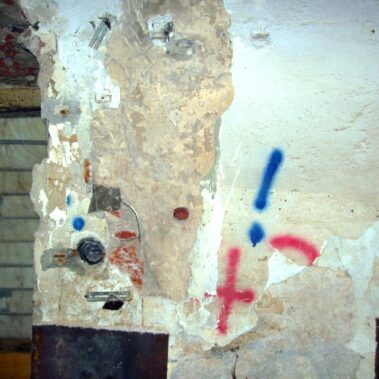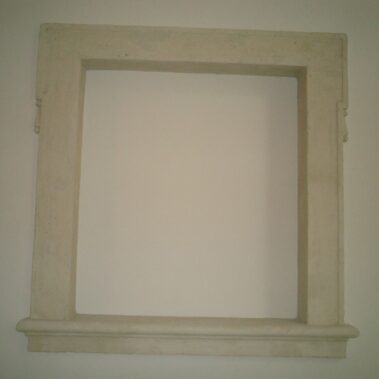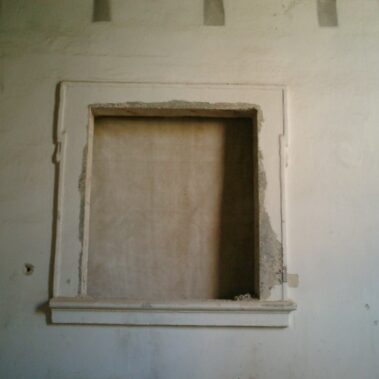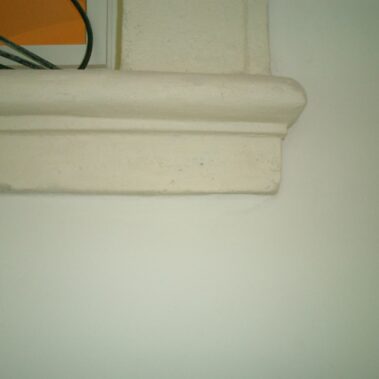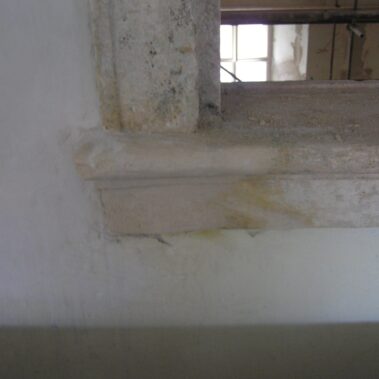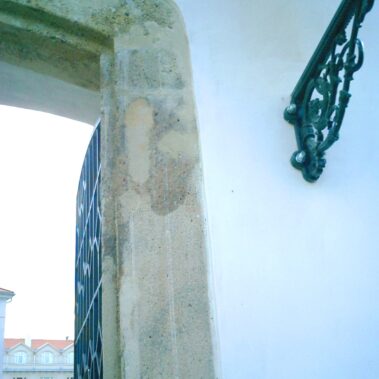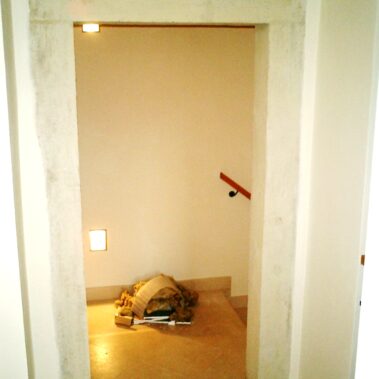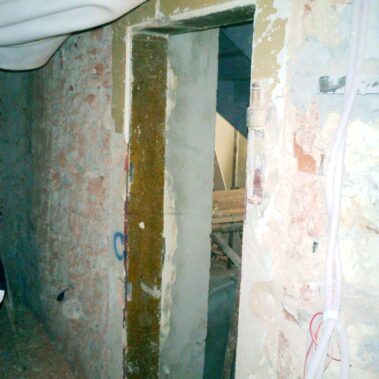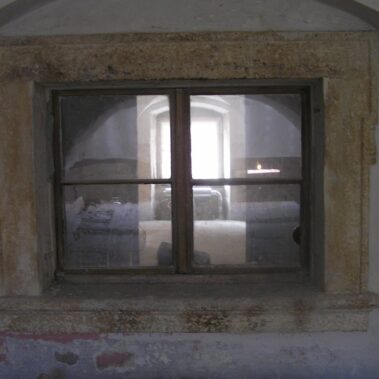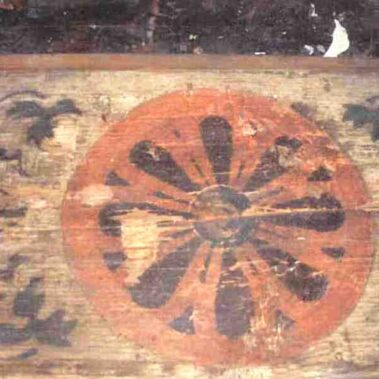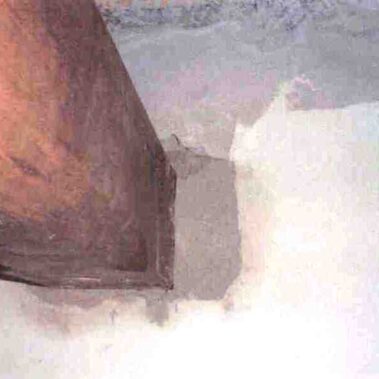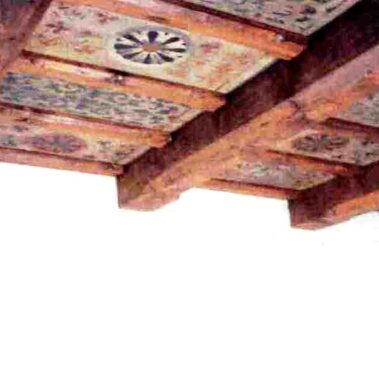Hotel Mandarin Oriental, Prague - Malá Strana, Czech Republic

| Address: | Hotel Mandarin Oriental, Karmelitská č. p. 387 a č.p. 459, 118 00 Praha – Malá Strana |
|---|---|
| Description of work: | Restoration of the plastering and of fragments of the original paintings in the interior
Restoration of the interior stone elements Conservation of preserved painted frieze and fragments of paintings Stonemasonry work Plastering work on the stucco parts of the staircase, passageway and in corridors on the 2nd and 5th floor level Restoration of the wooden beamed ceiling Restoration of the street sign on the exterior of the building Restoration of the Coat of arms on the exterior of the building |
| Investor: | Metrostav a.s. |
| Contractor: | GEMA ART GROUP a.s. |
| Implementation: | 2005 – 12/2006 |

The location of what is today the five star Hotel Mandarin Oriental has a rich history. The historical building research carried in the 1960s and the archaeological research from 2003 both confirmed that the area was already settled during the 10th century. In all likelihood an early medieval manufacturing centre was located here during the 11th and 12th centuries, as confirmed by finds of remnants of furnaces.
During the 13th century a settlement called Nebovidy, with a Romanesque church of St Laurentius, existed on the site. At the beginning of the 14th century the Order of Mary Magdalene arrived in the settlement and rebuilt the church as the Church of St Mary Magdalene. Modest nunnery buildings were erected at the same time. The nunnery was burned down by the Hussite army in 1420. The small church of St Mary Magdalene continued to be the local place of worship during the 15th and 16th centuries.
In 1604 the decaying church and the nunnery land became the property of the Dominican Order. Building of the new Church of the St Mary Magdalene commenced in 1656 according to the design of the architect Francesco Caratti and in the 1680s new monastery buildings were erected.
In 1784, as part of the reforms instituted by the Emperor Josef II, the monastery was abolished and the church deconsecrated. Several institutions took possession of the monastery complex during the 18th and 19th centuries. In the 18th century the Zbraslav sugar refinery used it for its offices and warehouses, and later the Post Office Headquarters took up residence there. In 1849 the buildings were converted into a military hospital and later still into police barracks.
After the end of World War II the monastery housed the Central State Archive and State Print Works, the latter not being abolished until 1993. The building alterations carried out under supervision of the National Heritage Institute between 2003 and 2006 resulted in the conversion of the complex into today’s hotel.
Restoration work undertaken by the company GEMA ART GROUP a.s. involved specialist work both on the exterior and the interior of the newly established Hotel Mandarin Oriental in the Lesser Town district of Prague. The preservation and renovation of the historic Venetian plaster formed the most extensive part of the project. The stratigraphy survey and laboratory examination of samples established the presence of float finish Baroque plastering and remnants of figurative wall paintings. Once the secondary layers were removed it was necessary to conserve the valuable frescoes by specialist means. After this process was completed the new wall decorating could be applied. Restoration and preservation methods were also used in the case of stone elements and coffered ceilings. Partial reconstruction of the original appearance of the stucco ornamentation and lettering on the exterior of the building were also carried out. All members of the expert workforce involved aimed to proceed with respect towards the historic and architectonic development of the building and in accordance with Act 20/1987 Coll., on State Conservation of Monuments and its later amendments.
Restoration of the sign in Schwabacher lettering on the hotel’s exterior:
The bilingual name of the former street was also restored. The sign had Neo-gothic lettering “Dominikanska Gasse” and “Dominikanská ulice” and was severely damaged, with around one quarter of the lettering illegible. The surface was affected by cracks and layers of plaster. The fragments of lettering were also covered in greasy black paint.
Due to the high degree of deterioration, the sign was first treated with a single component silicate compound used for strengthening plaster. It was then cleaned with nylon brushes, scalpels and restoration chisels, followed by treatment with a variety of sealants: extensive defects were eliminated using white hydrate filler, alumina-silicate compound and silica sand. Small cracks were in-filled with a mixture of lime hydrate and sand.
In order to achieve visual integration, retouching was carried out with powdered pigments and tempera in casein-lime emulsion. Missing parts of the lettering were reconstructed using breathable colours in a resin dispersion binder. Underlying fragments of the lettering were conserved. Finally, the entire surface was fixed.
Stone fountain in the former Paradise Court of the monastery:
A stone fountain was put in place by a specialist workforce from GEMA ART GROUP a.s. on the site of the old monastery well, remnants of which were uncovered during archaeological research in 2003. Original parts of the well incorporated in the fountain are listed as an historical monument. The new fountain has a cement vat clad on the outside in Hořice sandstone and is covered with a slab of Božanov sandstone.
Restoration of stucco elements:
Work on the stucco elements included restoration of the vaulting, the stair well, the arches of the gateway, the volute pilaster capitals, the rosettes in the arch crowns, the vault springers, the profiled ledge, the arches of the arcade and rehabilitation of the voussoirs.
The surfaces were covered in several layers of degraded coating, which was removed using stripping knives and soft brushes. Where parts of the stucco were missing, imprints of profiling were made for the manufacture of template mouldings, from which copies were cast. The largest number of copies was required on the second and fifth floors.
Cracks and fissures were sealed with a special consolidant. Areas exposed to dampness were given a preventative treatment with a penetrative conservation agent, followed by overall hydrophobization.
Restoration of plastering layers:
The actual restoration was preceded by research aimed at establishing the stratigraphy of the plaster and colour layers and identification of the oldest plasters. During the research samples of the colour layer were taken for microscopic examination.
More recent layers of coating were first mechanically removed and damaged parts of plaster injected with lime based agent.
The areas where the fragments of Renaissance paintings and plaster layers with painted artwork and cornicing lines were found were conserved. The paintings had been preserved to a variable degree.
The remnants of the paintings were first cleaned and fixed. Their surface was then covered in technical fabric, which was in turn overlaid by a protective lime plaster interface. This system of sealing up the paintings with fabric provides the most sensitive means of preserving the fragments. The historically valuable plastering can then be covered by new layers of plaster.
Restoration of stone elements:
The most valuable stone parts found within the complex of the former monastery were fragments of argillite masonry from the one-time Romanesque church, a commemorative plaque and a cartouche with a coat of arms on the peripheral wall of the complex, and a fragment of a foundation pillar below the ground level. Small sandstone portals and doorframes, the argillite masonry of the well and the door scuncheons were also restored.
The surface of the stone lacked cohesion, many areas were mechanically damaged and had gypsum crusts. The cleaning process was divided into two stages. First the remnants of mortar, paint and gypsum crust were roughly mechanically removed, the surface was then pre-consolidated and cleaned again with water and steam jet. Remaining parts of old wiring, anchors and pegs were also removed. The stone was strengthened by repeated application of an ester of silica acid based consolidant. Defects were sealed with mineral grout and ferrous colour pigments. Missing pointing was replaced using a special hydrophobic lime mortar.
As part of the work, the stone scuncheon of the gateway was transferred to the basement.
Restoration of the wooden beamed ceilings:
Renovation of the painted wooden beamed ceiling, work of an unknown artist, was also part of the restoration remit. Experts have dated the ceiling back to the end of the 16th century. To start with, a survey of the beams and the wooden panels was carried out and it was established that the ceiling had been constructed from remnants of various other ceilings and the individual beams and panels had different dimensions and style of ornamentation.
The panels had in many places become unstuck and the dried out and cracked beams were at the point of collapse. The timber was affected by woodworm. The polychrome of floral motifs was crinkly, lacked consistency and was very dirty.
The whole area of the polychrome was fixed and, where required, locally strengthened. Hardening of the timber was carried out using resin and white spirit.
Missing wooden parts were replaced by copies stained with brown varnish and patina. Decorative painting was reconstructed and given a harmonizing retouch using natural pigments.
The whole surface of the wood was then preserved with a wax-resin compound.
Více informací o hotelu naleznete ZDE.



