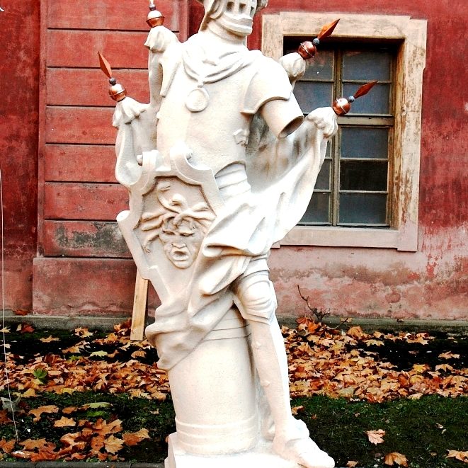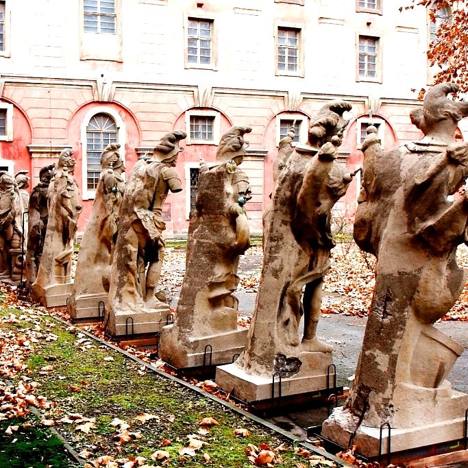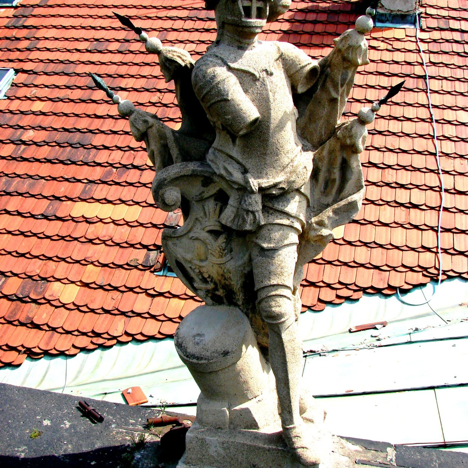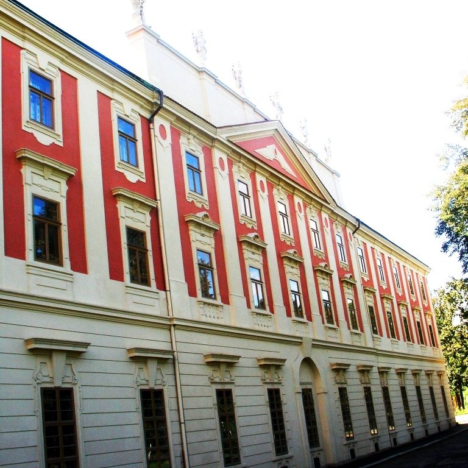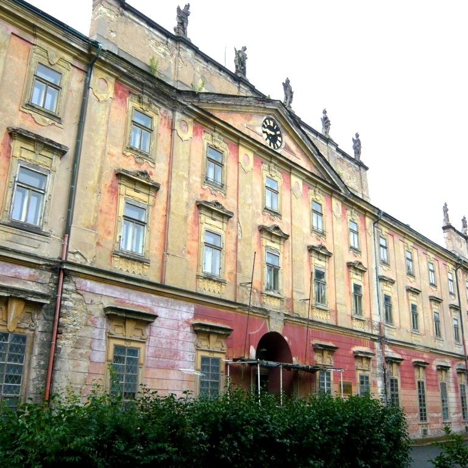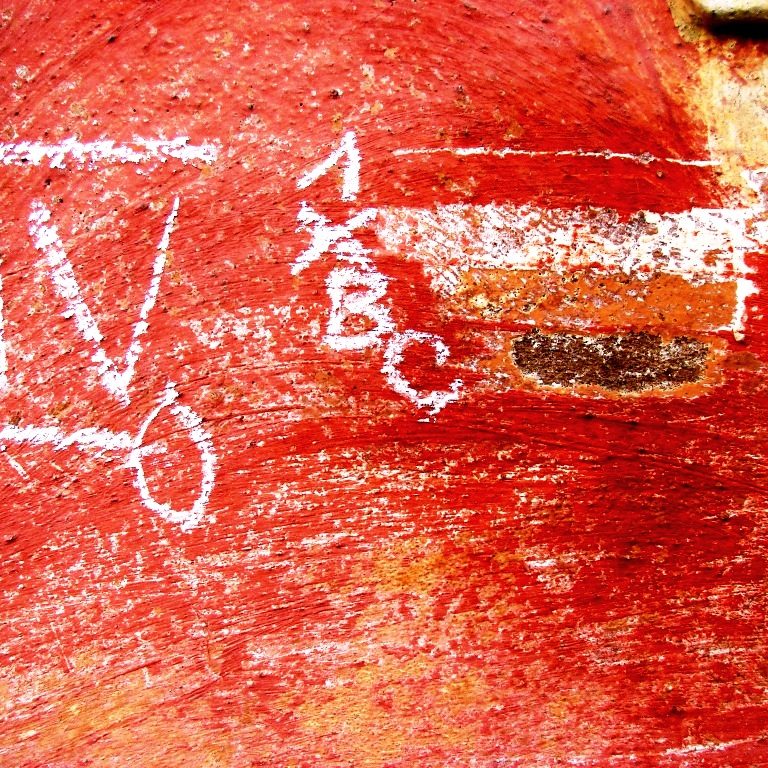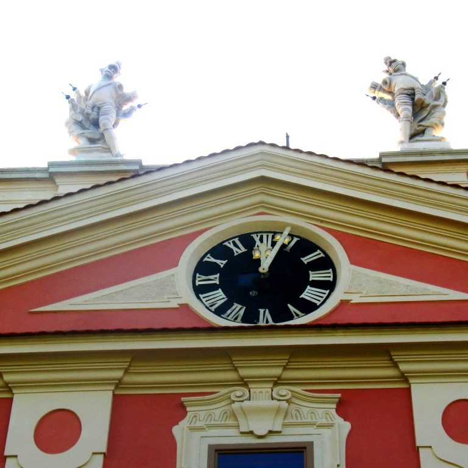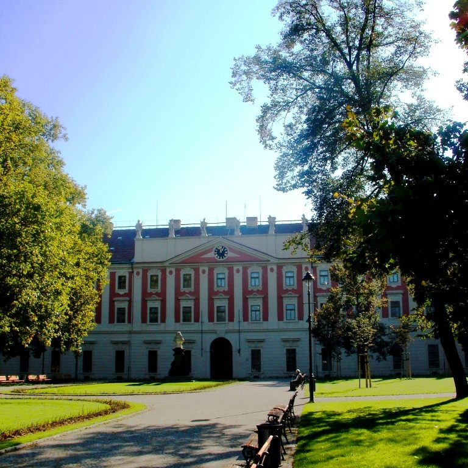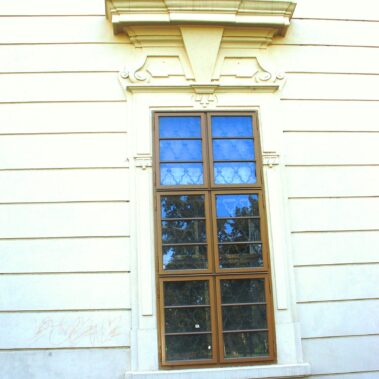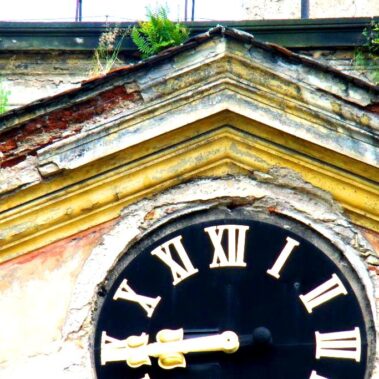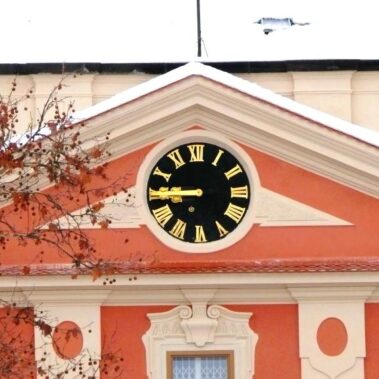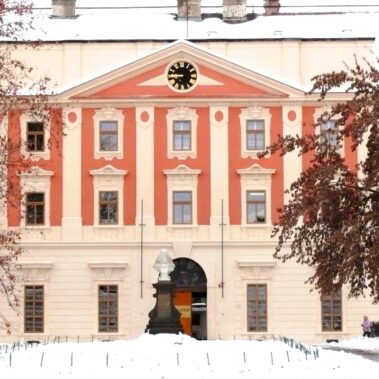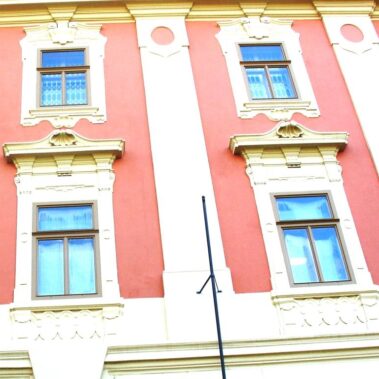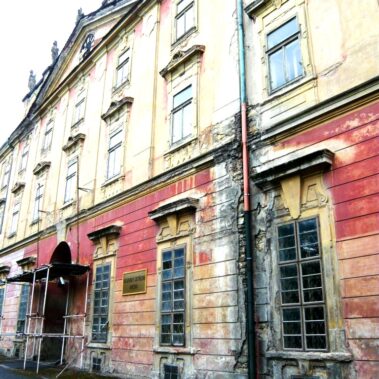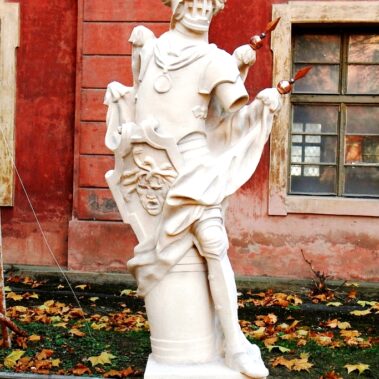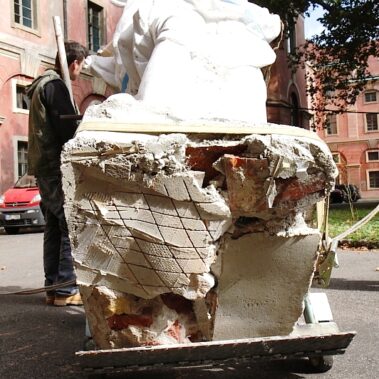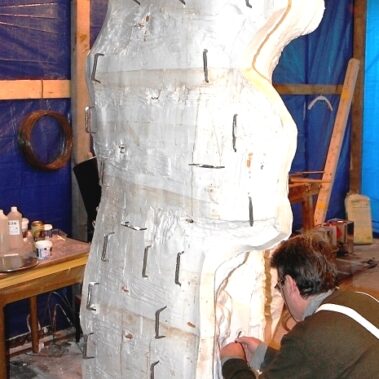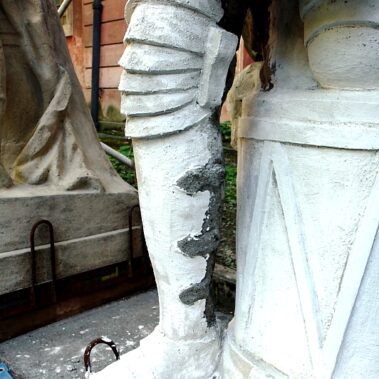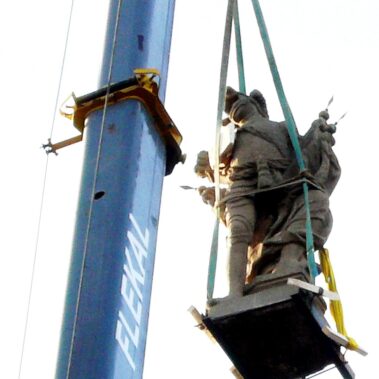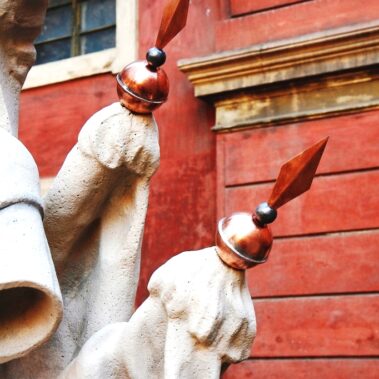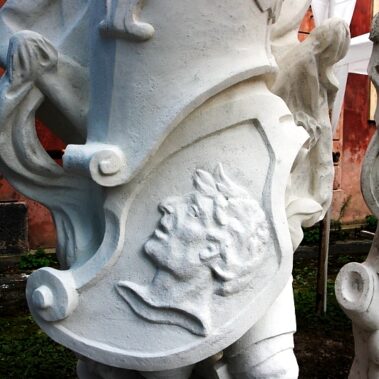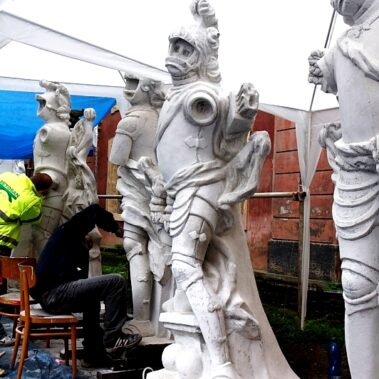Invalidovna (The Invalids), Prague - Karlín, Czech Republic

| Address: | Budova Invalidovny, Sokolovská 136, 186 00, Praha 8 |
|---|---|
| Description of work: | Restoration survey and sampling of plasters
Restoration of the façade of the building (plastering and stuccos) Restoration of 12 sculptures on the attic of the building |
| Contractor: | GEMA ART GROUP a.s. |
| Investor: | Ministry of Defence of the Czech Republic |
| Implementation: | 10/2009 – 12/2010 |

The first impetus for the foundation of an institution which would assist war invalids and veterans came about in the 1750s, when the soldier and diplomat Count Petr Strozzi bequeathed all his wealth to a new endowment fund for the war wounded. He made this stipulation in his last will in 1658, while recuperating from a serious battle injury. His estate and assets were to be employed in the creation of the fund after the death of his wife, Marie Kateřina Khevenhüller, who died in 1714. The execution of his last will was supposed to be supervised by the Archbishop of Prague.
The official directive to build the “Invalidovna” was decreed by the Emperor Charles VI on May 27th 1728 and during the following two years the most renowned Baroque architect of the Czech lands, Kilián Ignác Dientzenhofer, worked on the design for the building, assisted by Austrian architect Josef Emanuel Fischer of Erlach, who was the author of the ground plan. The initial plans were grandiose indeed. The structure was to have nine square based segments with an extensive central courtyard and church. Apart from accommodation for the invalids, the complex was supposed to function as a self-contained small town with a network of shops, a hospital and maternity ward, a school and several workshops. The surrounding area was to be landscaped and a new cemetery founded. As a result of these over-ambitious plans, a shortage of funds for the project soon became manifest and the time scale for its completion stretched into decades.
In 1737, when the construction work finished, only one of the nine planned buildings was completed. The exterior was less ornate than anticipated and the church scaled down to the Chapel of St Cross. Some shops and a modest hospital did function within the “Invalidovna” complex. Nearby the building there was a park and a parade and exercise ground with an army shooting range. A bust of Count Petr Strozzi was unveiled in front of the “Invalidovna” in 1898 in honour of the building’s founder.
The “Invalidovna” served its designated purpose until 1935, when the war wounded were moved into new premises in the town of Hořice. The complex was converted into a Military Museum, which later became a Technical Museum. The latter’s collections and archive were completely removed from the building after the devastating floods in August 2002. The Baroque structure was left to deteriorate until 2009, when the extensive reconstruction commenced.
Restoration and overall reconstruction of the “Invalidovna” building was essential if the monument was to be preserved for the future. The last significant repairs had been carried out in 1923. The floods of August 2002 caused further damage to the already dilapidated building, when the flood water destroyed the interior and the façade up to the height of one metre.
Restoration, building and craft and artisan tasks managed by the GEMA ART GROUP a.s. involved joinery, plumbing, metal engineering and carpentry work. The chief part of the remit was the renovation of the façade and the twelve sculptures on the building’s attic. Prior to the restoration of the façade a probing survey was carried out and samples for laboratory analysis were taken. In all 15 probes were inserted as a follow up to the 1958 research into the original colours of the façade.
As part of the reconstruction ceramic shingles on the roof were mended, a replica of the original chimney saddle installed and the wooden roof truss treated.
Restoration of the façade and the stucco elements:
The masonry of the “Invalidovna” façade is made of small argillite blocks and fired bricks laid on lime mortar. The plaster is smooth and is ornamented with stucco elements made from double-layered lime mortar of a light ochre colour. The low wall base, the window sills and base of the portal are built from coarse-grained sandstone of the Žehrov type. After the results of the probing and the laboratory research were evaluated, the presence of several layers of coating on the façade was established. The original Baroque layer was of a rich grey colour and had been repaired once. The grey colour was presumably chosen to imitate the stone surfaces of the façade. The probes also uncovered a secondary olive green colour, commonly used on buildings during the 19th century. A more recent coating was of a dark brown shade and the latest layer, probably from 1923, was of an orange-ochre and rich ochre colour. Laboratory analysis also showed that all layers were lime based and the colour hues attained by addition of mineral pigments.
The façade was found to be in a critical state of repair. The surface was covered in dust deposits and growth of mosses and lichens. Taller plants rooted themselves in loose pointing on the outer edges of the attic gables and caused disturbance to the masonry. Colours on surfaces most exposed to rain water such as pilasters and lisene frames had largely been washed away. Some areas were affected by deep corrosion, especially the crown ledges of the triangular gables and the sandstone slabs of the upper parts of the attic. The masonry exhibited high levels of salinity up to the height of one metre: the Prague district of Karlín, where the “Invalidovna” is located, was among the areas worst affected by the 2002 floods.
Pulverized, cracked or altogether missing plaster represented a particular problem and the most affected parts of it had to be chipped away. This was followed by cleaning, de-greasing and removal of newer layers of coating. Where the damage to the stucco decorations was too extensive, copies were made to replace the originals. The surfaces were then appropriately treated and a new layer of colour applied. The stone parts of the façade were given a Lazure coating.
Restoration of the 12 sculptures on the attic of the “Invalidovna”:
These copies of the original sculptures were made in the 1860s. After closer examination it was established that the forms were cast in situ from prepared moulds and their core consisted of compressed crushed water retaining brick material and grey cement binder. The original sculptures from the right side of the attic were later moved to the gateway of the main entrance. The copies were found to be in a severely dilapidated state. The surface was covered in dust deposits and disturbed by bio-corrosion caused by moss and lichens, most obvious on the plinths of the sculptures. In the areas of rain shadow gypsum crusts occurred and caused in-depth degradation of the material. The lack of homogeneity in the material resulted in extensive cracking of the sculptures and loosening up of some of their parts. The corrosion of the iron anchors of the sculptures also played a part in their deterioration.
During the restoration work the damaged surfaces and outlines had to be strengthened and reconstructed, using artificial mineral based stone. Restored statuary was resettled and anchored by non-corrosive fittings. The surface of the sculptures was colour retouched.
Carpentry work:
Carpentry work was carried out mainly in the interior of the building. The wood wall panelling, window casements and shutters were dismantled and restored. The original window frames and sills were damaged beyond repair and were replaced by copies.
Areál pražské Invalidovny je v současné době veřejnosti nepřístupný.



