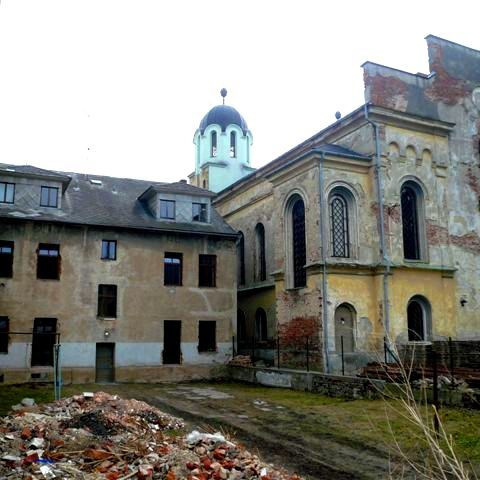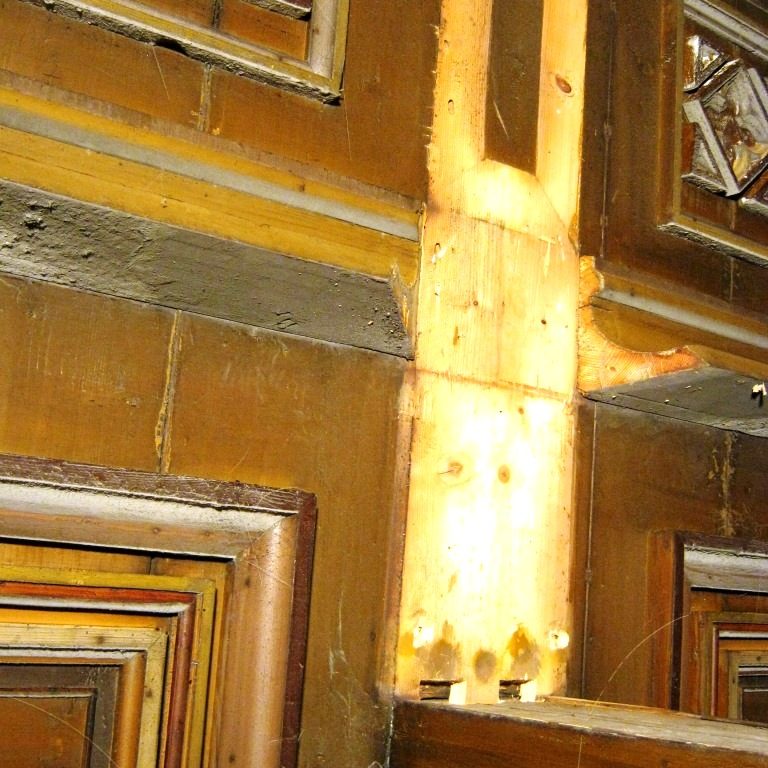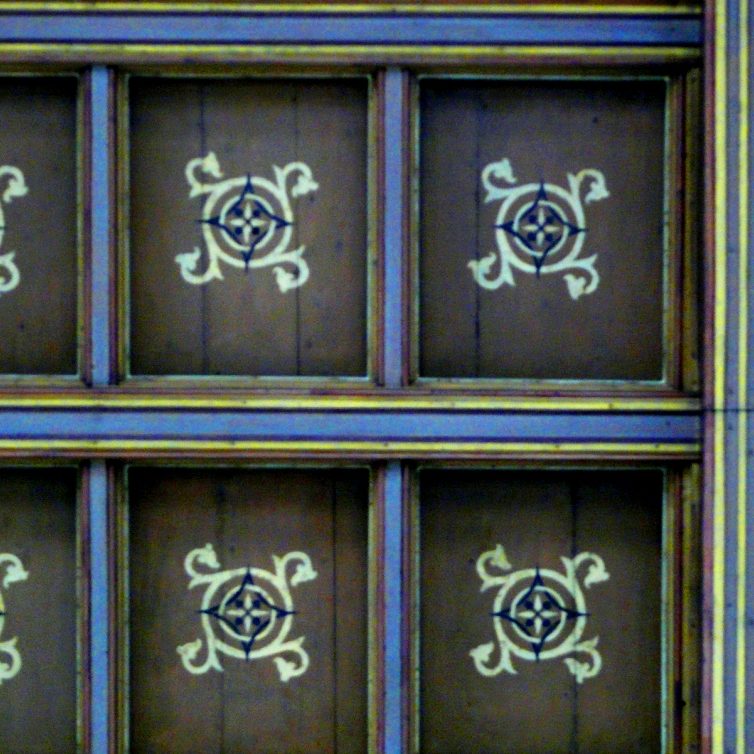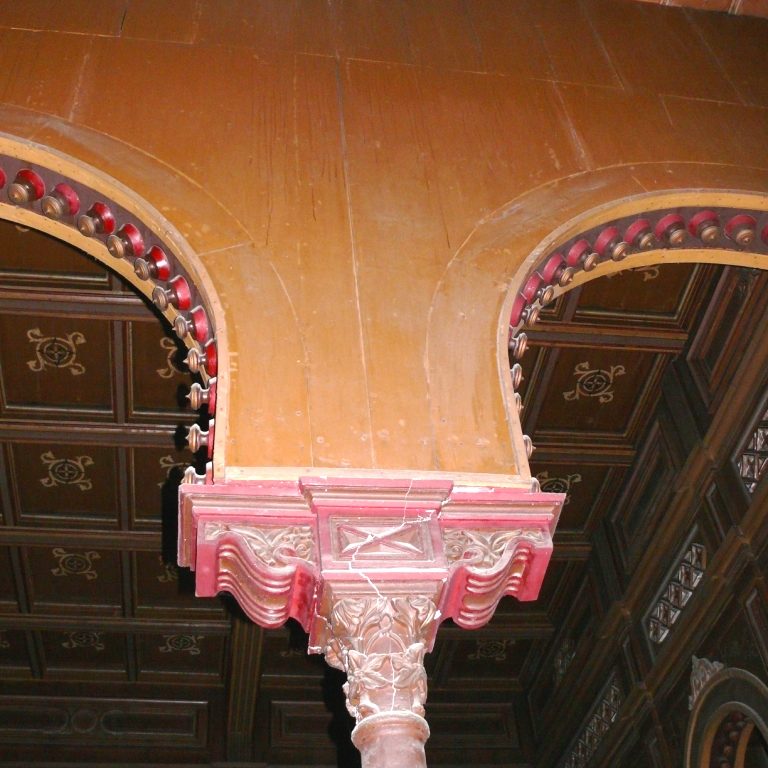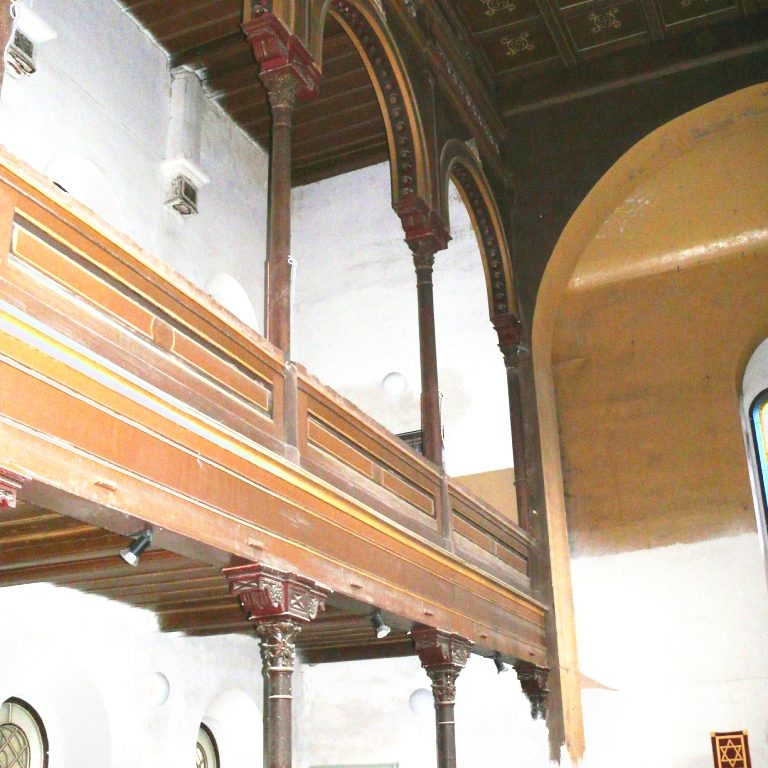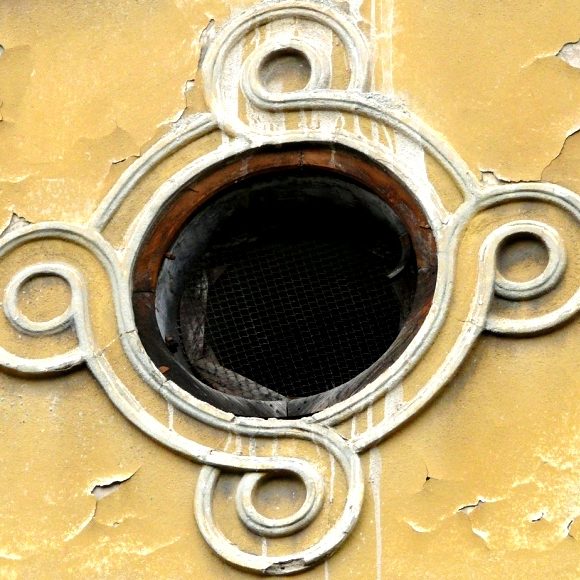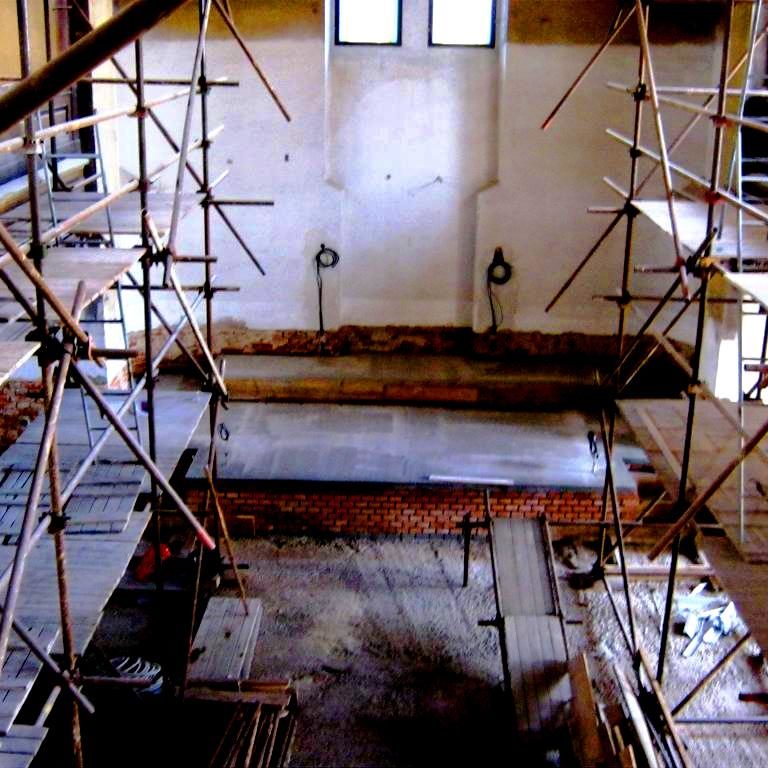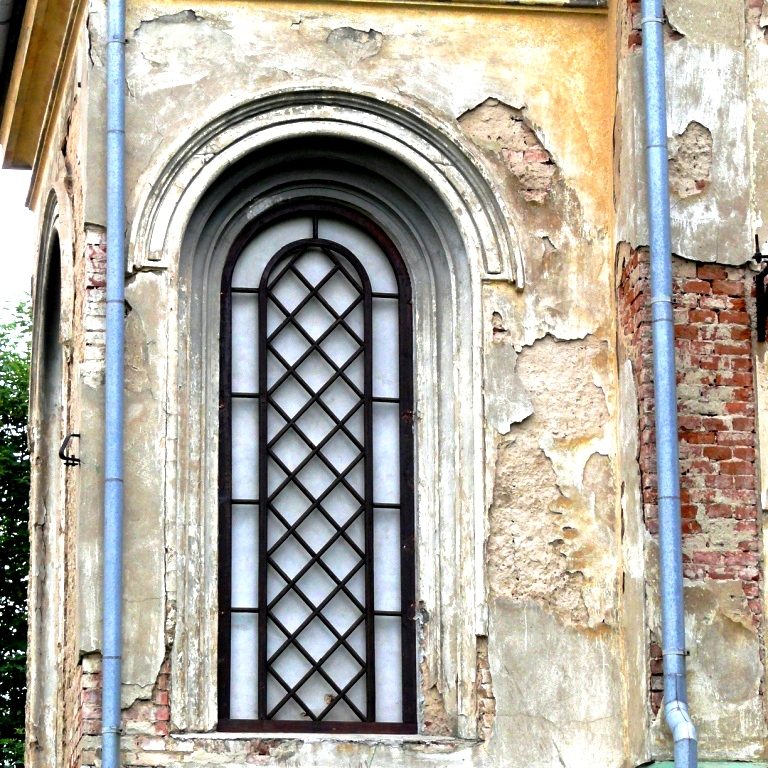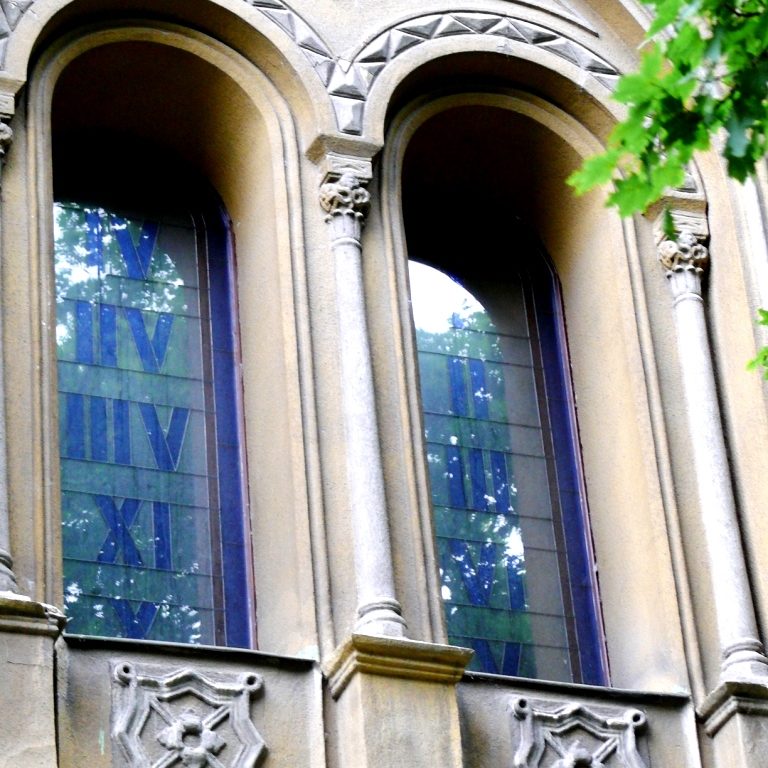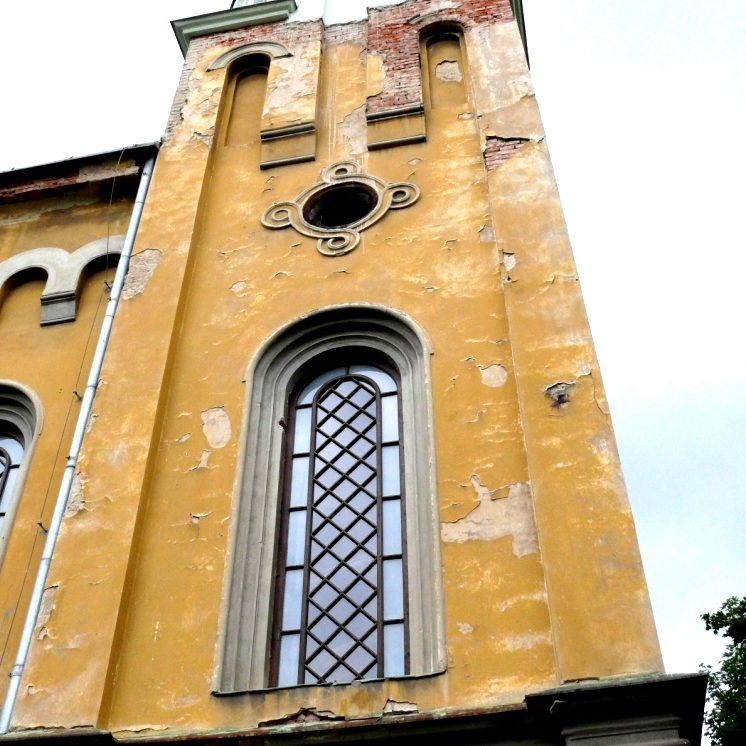Jewish Synagogue, Krnov near Bruntál, Czech Republic

| Address: | Židovská synagoga, Soukenická/Barvířská ul. 83/28, 794 01 Krnov- Pod Bezručovým vrchem |
|---|---|
| Description of work: | Restoration work |
| Investor: | 10 stars – Revitalization of Jewish monuments in the Czech Republic |
| Contractor: | GEMA ART GROUP a.s. |
| Implementation: | 2011-2014 |
The synagogue in the town of Krnov in Bruntál District is the only such building retaining its original appearance in the whole of the Moravian-Silesian Region. It was built in 1871 according to plans by the architect Ernst Latzel. Its architectonic style is unique as its exterior was built in Neo-Romanesque style, while the interior was inspired by Moorish architecture.
The Islamic North-African Moors ruled the Iberian Peninsula in varying degrees from the 8th until the 15th century. At the same time the territory of what is now Spain was home to a large community of Sephardic Jews, which explains Moorish architectural influences in Jewish architecture. Features of Moorish architectural style could be seen in the Krnov Synagogue, the Spanish Synagogue in Prague, the Grand Synagogue in Plzeň and formerly in the synagogues in Jablonec and Nisou and Teplice which no longer exist.
The building of Krnov synagogue has a rectangular ground plan, a saddle roof, and is dominated by a 22 metres high double tower. It served its original purpose until 1938, when the border town of Krnov was annexed by the Reich and the synagogue occupied by the Wehrmacht. It was saved from demolition by the quick thinking of the locals, who before the arrival of the German Army removed all Jewish symbols and turned the synagogue into a marketplace. Thanks to their action the synagogue survived the war intact. During the years of Communist rule it was used for storage purposes and from the 1960s as a branch of the Bruntál District State Archive. The archive was relocated after the floods of 1997 and in 2003, after partial renovation, the synagogue was returned to the Jewish community.
Because of its historic and cultural significance, the synagogue was included in the “Revitalization of Jewish Monuments” project. GEMA ART GROUP a. s. had the exclusive responsibility for all the building, restoration, and craft and artisan work involved in the project.
The repairs carried out between 2003 and 2006 notwithstanding, the building was require a number of expert interventions. Chief among them was remedying the dampness problems associated with flood damage. The rising damp devastated the wooden floors, which were replaced by unsuitable cement ones. Lower parts of the façade were also affected by dampness. The wooden coffered ceiling was damaged by woodworm and fungus infestation.
The repair work involved trades such as carpentry, stonemasonry, metal work and were included a general clean-up. A new damp-proofing course were put in place, non-original roof covering was removed and the roof structure renovated. The area around the synagogue was landscaped. Recent cement floors were removed under the supervision of an archaeologist. The plastering and the stuccoes were returned to their original appearance, which is documented in old photographs. Research of the colour scheme was carried out in 2004 and uncovered the original shades of light green. The restoration of the interior decorating followed. The original inventory was lost and a copy of the aron ha-kodesh (a receptacle for the Torah) was manufactured using photographs from 1871 as a guidance. The pews, which originate from the 19th century, came from the defunct Olomouc Synagogue and from the Protestant Church in Krnov. They were also restored.
All restoration and building work were completed in 2014 and the premises of the synagogue is thereafter house the permanent exhibition “Jewish Industrialists and Inventors”.



