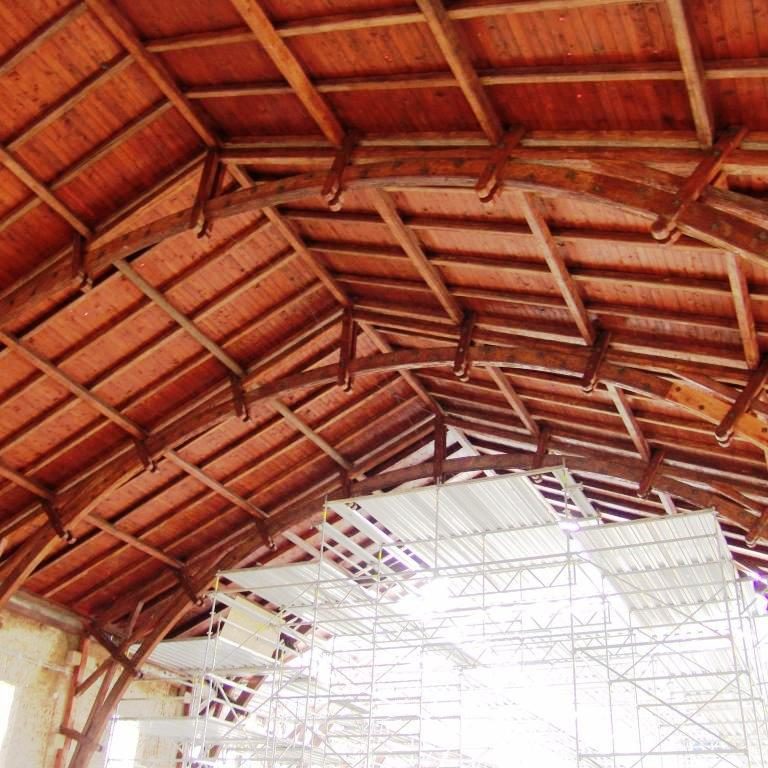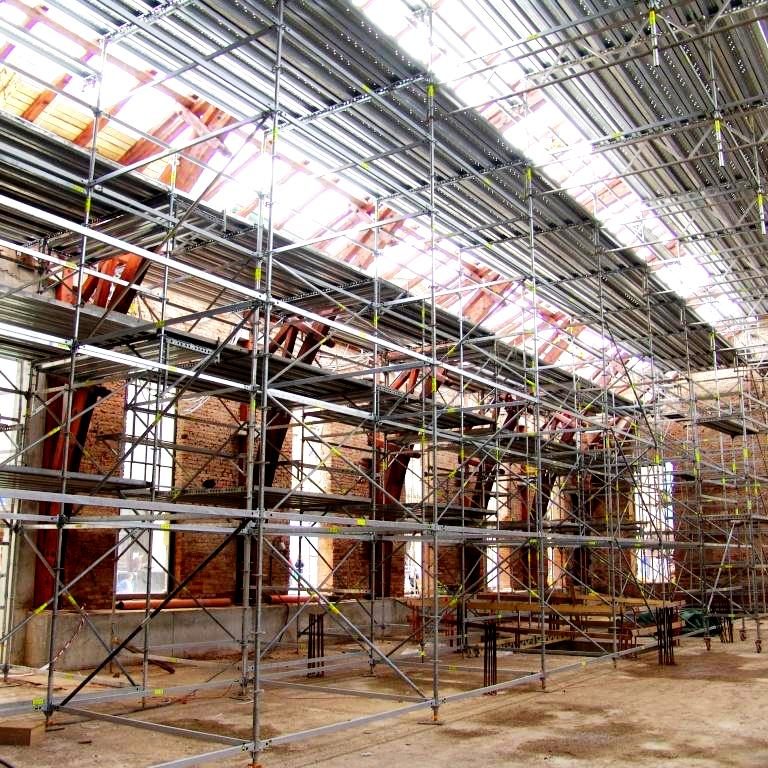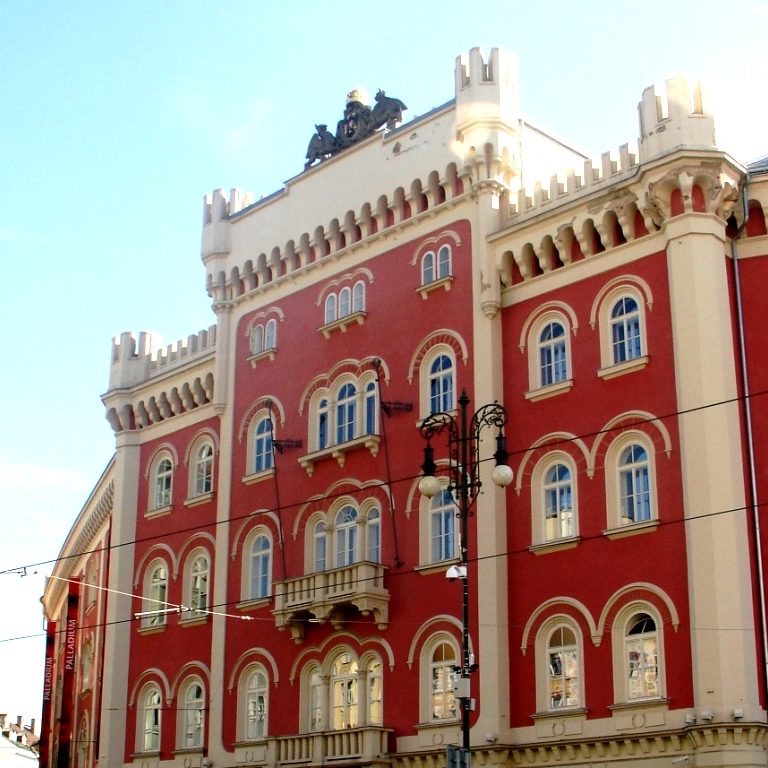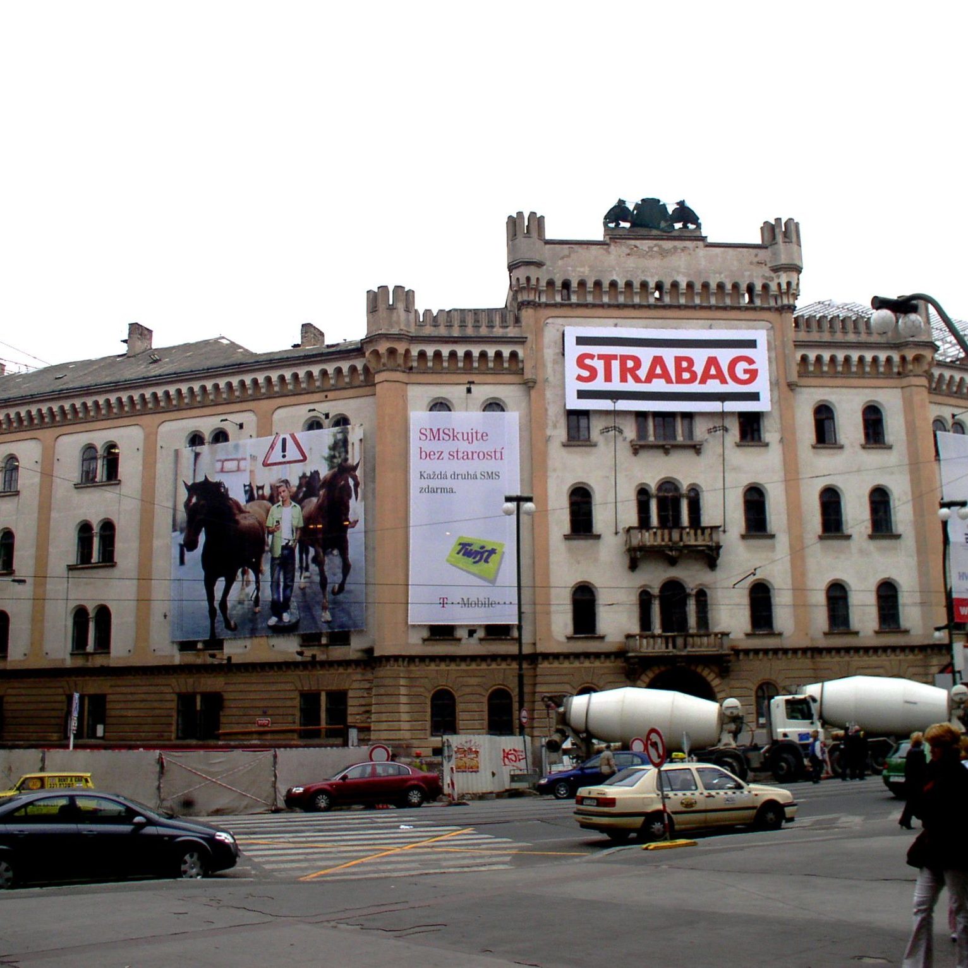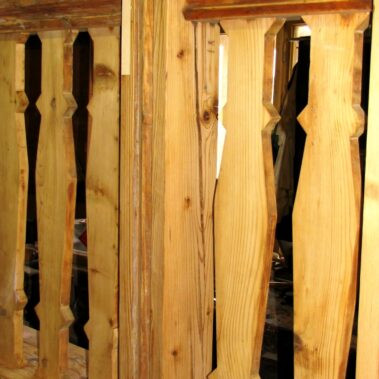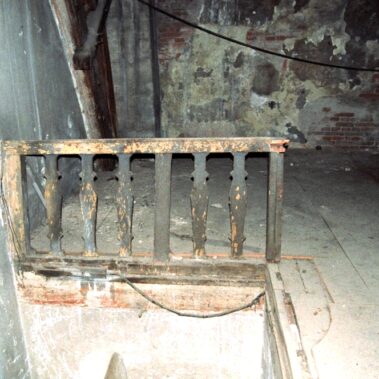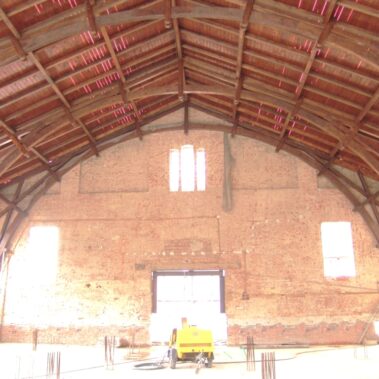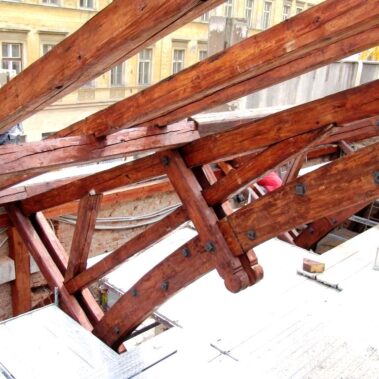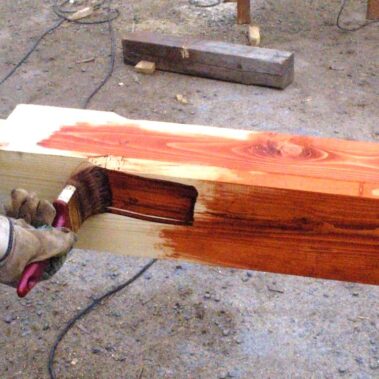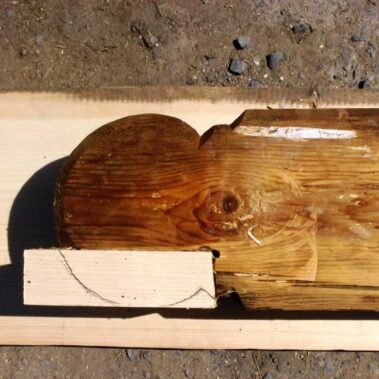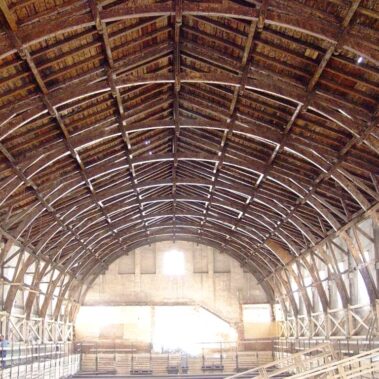Jiří of Poděbrady Army Barracks – Palladium, Prague, Czech Republic

| Address: | Palladium Praha, Náměstí Republiky 1078/2, 110 00 Praha 1 |
|---|---|
| Description of work: | Restoration of the wooden railing of the gallery on the ground level of the Riding Hall
Restoration of the entrance gate of the barracks building Restoration of the wooden roof of the Riding Hall Restoration survey of the colour scheme of the façade Survey of the openings for windows in the attic of the building |
| Investor: | EURO PROPERTY FUND spol. s.r.o. / STRABAG a.s. |
| Contractor: | GEMA ART GROUP a.s. |
| Implementation: | 06/2005 – 10/2007 |
The premises of today’s shopping and office centre Palladium in the Republic Square in the centre of Prague were originally used as an army barracks. Before the redevelopment work started the whole site was subject to extensive archaeological research which revealed a 12th century Romanesque settlement and proved that the area of today’s Republic Square had been a part of medieval Prague much earlier then previously thought.
Another significant date in the history of the Palladium was the year 1350, when on its site the so-called “Jakub’s Spittal” and a small church dedicated to the Virgin Mary were founded. During the Hussite wars the spittal (or hospital) was damaged and gradually became defunct. The character of the area changed during the 15th and 16th century, when it became prosperous thanks to the intensive growth of trade and commerce. Further transformation took place in 1630, when the houses of the burghers were bought by Gerhard of Questenberk, who founded a Capuchin monastery on the site. The Baroque church of St Joseph built in the years between 1636 and 1653, which still stands here, was part of the convent.
The monastery was abolished during the reforms instigated by the Emperor Josef II in 1787 and its buildings were sold to the army who converted them into the so-called Josefské Barracks. Of added interest is the fact that the Czech writer and dramatist Josef Kajetán Tyl allegedly wrote the words for the Czech national anthem while stationed in the barracks.
In the 1840s the decision was taken to undertake necessary renovations of the deteriorating barracks. To start with the stable buildings were erected between 1843 and 1844 and further major alterations were carried out in the years 1857 to 1861. The existing monastery building was demolished and new barracks built on its site with accommodation for soldiers and a spacious riding hall. The probable authors of the project were Eduard van der Nüll and Alfred Sicard von Sicardburg; other sources credit K. Pichal. Architecturally, the barracks had elements of a romanticized Gothic Revival style; the attic finished with mock Tudor Gothic crenellations was the building’s most prominent feature.
After World War I ended the Czechoslovak Republic was established, and during the ensuing surge of patriotism the barracks were named after Jiří of Poděbrady, in honour of this 15th century Hussite King of Bohemia. The buildings continued to serve military purposes until 1990 when the army was moved out. The property was sold to a private company, who decided to make use of the central location of the former barracks and after extensive rebuilding work opened a new commercial centre on the site on 25th October 2007.
The construction of the new shopping and office centre Palladium in the Republic Square in Prague took place from May 2005 till October 2007. As the premises of the former barracks are listed as a National Cultural Monument of the Czech Republic, all redevelopment work was subject to consultations with the National Heritage Institute. One of the most remarkable features of the former barracks is the wooden roof dating back to the middle of the 19th century. The roof, which is of the so-called ‘de L’Orme’ construction (after the French engineer Philibert de L’Orme), is an arched wooden structure without tie beams. In the case of the barracks it consists of 13 arched frames. Restoration of the wooden roof was carried out under the management of GEMA ART GROUP a.s. The work was technically very demanding as the whole roof structure had to be dismantled using cranes and other machinery. All interventions by experienced restorers were undertaken only after consultation with the staff of the Heritage Institute, stability experts and representatives of the client. Apart from the restoration work on the wooden roof, GEMA ART GROUP a. s. also took part in the restoration of the 19th century wooden railing on the ground level of the riding hall and the renovation of the entrance gate to the barracks building. GEMA ART GROUP a.s. was also responsible for the examination of the window openings in the attic of the former barracks with the aim of ascertaining their initial purpose, and a survey of the original colour scheme of the outer layer of the façade. During the survey the oldest preserved layer of white paint was noted, as well as the presence of a golden ochre on some of the decorative architectural elements on the façade (ledges etc.).
Restoration of the wooden railing of the gallery on the ground floor of the Riding Hall:
This is an almost 21 metres long wooden panel railing from the middle of the 19th century situated in the gallery on the ground level of the building. The railing consists of timber panels divided by posts. In the middle part of the railing, where the posts are longer, they reach above the handrail and are finished with ornamental capitals. The wood of the panels is also decorated with ornamental carvings.
The railing was found to be in very poor shape. The whole structure had become loose and stood at an angle. The wooden inserts of some of the panels had fallen out and the bottom horizontal banister of the railing was altogether missing. Overall, the surface of the timber had darkened and cracked, and in places was also rotten due to dampness.
Before restoration work could commence, the state of the railing was photo documented and, subsequently, the railing was taken apart. The darkened varnish layer was removed using scrapers and a hot air gun. The cracks were then repaired in two ways: smaller cracks were sealed, larger ones were mended with inserts made of an identical type of wood. Lost post capitals and other missing parts were replaced by exact copies made of wood taken from the railings of the staircase. The surface of the wood was smoothed with sand paper and the whole of the repaired railing was then stained in a shade similar to the original colour. The wood was afterwards preventatively treated with fungicide and insecticide. The final colour coat was then applied using semi-transparent paint of the same hue as that of the wooden roof frame.
Restoration of the wooden roof of the Riding Hall:
The rescue effort required to salvage this unique mid 19th century wooden roof was technically quite demanding. The overall condition of the roof construction was evaluated during the structural survey undertaken in June 2002. The actual preservation work on the wooden roof was carried out under the management of the company GEMA ART GROUP a.s. from April to July 2006.
Before the restoration could start, a geodetic alignment of the individual parts of the roof and a detailed stability evaluation had to be carried out. The fir and larch wood used in the construction of the roof was significantly damaged in places by mildew and fungus due to the high level of dampness. The high incidence of fungal infestation required detailed mycological investigation. The individual parts of the structure had to be classified according to the degree of damage they sustained. Serious damage caused by dry rot fungus was also discovered, with the south-western part of the roof found to be in a critical state. The timber was heavily cracked and in some areas crumbling away. The evaluation survey also included metal parts, which were subjected to layer stratigraphy. The stability of the whole roof was affected by the poor state of both the timber and the metal parts. The supporting beams were warped and the beam joints in places defunct; as a result the weight-bearing capacity of the roof structure was diminished. After a consultation with the staff of the Heritage Institute it was decided that the historic wooden roof frame would not support the actual roofing or carry any advertising boards or similar structures.
After the photo documentation of the roof was completed, the technically complex operation of dismantling it was undertaken using cranes, extending platforms and scaffolding. Stability experts were consulted beforehand and individual curved beams with binding rafters and spars were secured against collapse.
Some parts of the roof were damaged to such a degree that they had to be replaced by copies. This applied in particular to the areas damaged by dry rot fungus, where even the sound parts within 80 centimetres of the affected parts had to be removed to avoid further infestation. Individual components of the roof were first rid of dirt using pressurized water and afterwards the old and the peeling layers of varnish were removed. The wood was then treated with two applications of a biocide agent. The contact areas of wood with the wall and rafter heads were also given a coat of reinforcing paint. Finally, the wooden structure was Lazure painted in a mahogany shade. All copies were made using original technology and identical kinds of wood of around 20% moisture content. To achieve the aged appearance of the wooden copies, a brush cutter was used in their manufacture and then the same mahogany coating was applied in order to ensure visual assimilation of the whole wooden roof structure.
Renovation of the entrance gate of the barracks building:
The double entrance gate is located in the middle part of the former barracks building. It was found to be in a serious state of disrepair. The timber was damaged by woodworm and by various inexpert past interventions. The surface was covered by several layers of paint, which were flaking away. The wrought iron fittings were severely corroded and in places altogether missing.
The deterioration of the gate was so extensive that the experts decided on a replacement copy using some of the less damaged original elements. The copy was manufactured to the original’s exact specification, using the same kind of wood.
V areálu se nalézá moderní obchodní centrum s řadou obchodů, restaurací a kanceláří. Více informací naleznete ZDE.



