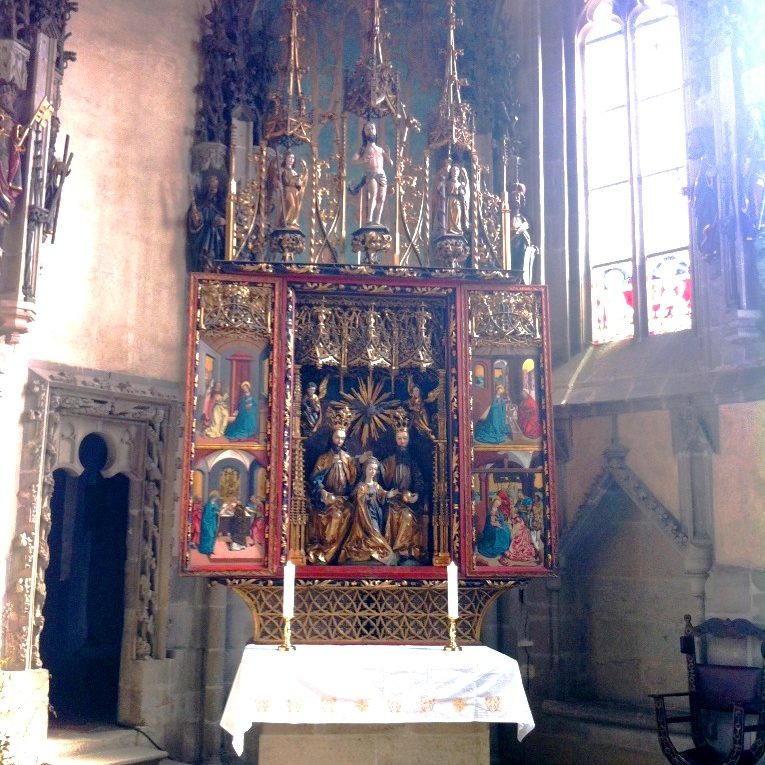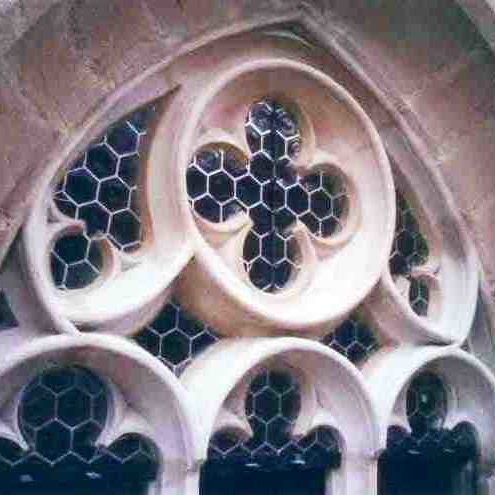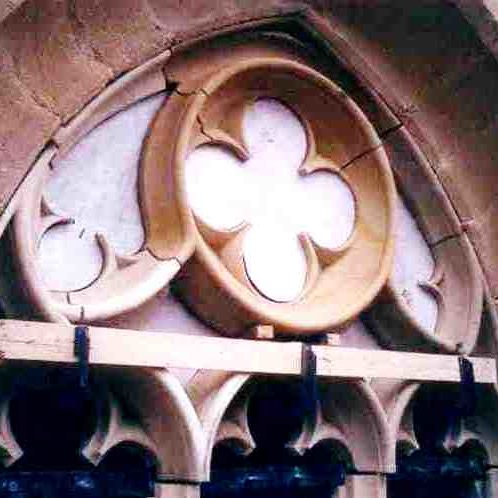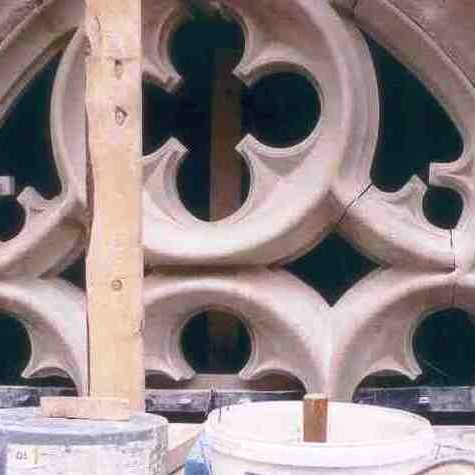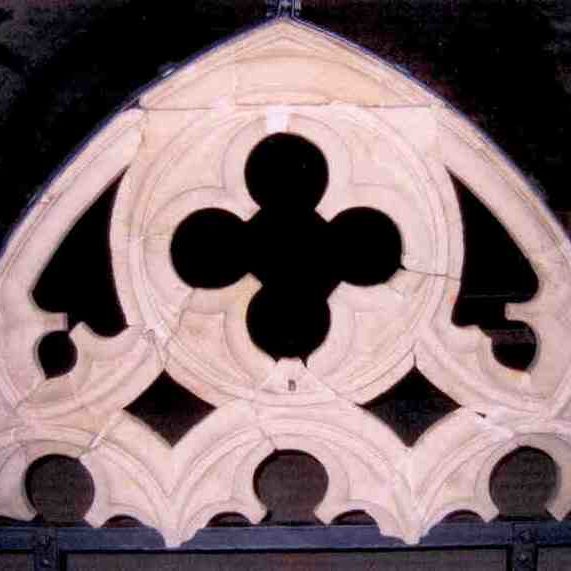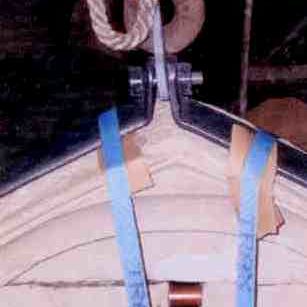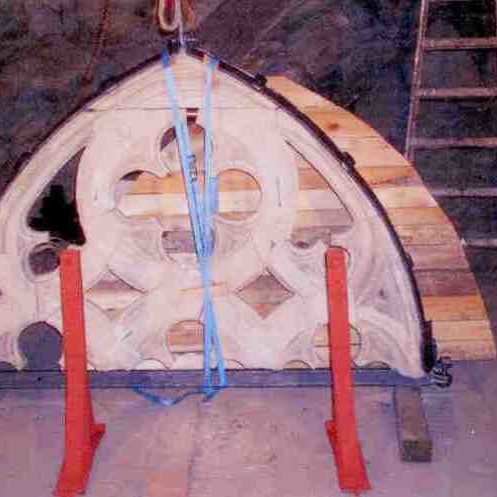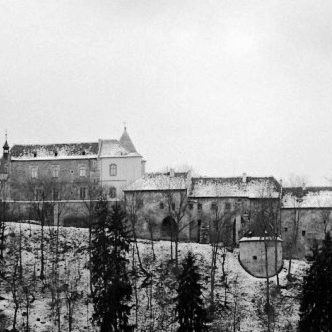Křivoklát Castle, Czech Republic

| Address: | Správa státního hradu Křivoklát, Křivoklát 47, 270 23 Křivoklát |
|---|---|
| Description of work: | Conservation of Gothic window tracery
Manufacture and installation of identical copy of the Gothic window tracery Survey of the vaulting over the passage between the first floor of the north wing of the inner castle and the old palace building and proposal for restoration of the vault Monitoring of temperature and damp levels on the surface of walls, floors and vaulting in the castle chapel |
| Contractor: | GEMA ART GROUP a.s. |
| Implementation: | 1999 – 2004 |
The first written mention of the castle is found in “Chronica Boëmorum” (Chronicle of Bohemians) written in the years between 1119 and 1125 by Cosmas, the Dean of the St Vitus Chapter in Prague. Cosmas writes that Křivoklát was founded during the 11th century as a lesser country seat, subordinate to the princely court in Zbečno four kilometres away. The Přemyslid princes used the network of these country seats as resting places during hunting expeditions in the surrounding woods. The roots of the Czech name “Křivoklát” have a connection to the old word for pine scrub.
The founding of the stone-built castle dates back to the years between 1230 and 1240, to the time of the reign of the kings Přemysl Otakar I. (1198 – 1230) and Václav I. (1230 – 1253). Archaeological research undertaken between 2004 and 2006 confirmed that the stone castle stood on the site of the original wooden dwelling. Until the 1990s it was generally believed that this original wooden building was located on the nearby Zámecký (Castle) Hill. The upper castle with its extant small Romanesque windows comes from this earliest period of Křivoklát’s history.
The castle building underwent alterations during the reign of the King Přemysl Otakar II (1253 – 1278), when it was extended upwards by a new level, comprised of a grand hall and a chapel. Křivoklát thus acquired all the attributes of a High Gothic Royal seat.
Sustained building activity continued during the reign of King Václav IV, a passionate hunter, who became very fond of the castle. During his time a new rectangular building, residence of the burgrave, was added as well as the towers Huderka and Prochoditá. The upper castle was extended by a new north wing. King Václav IV also built new fortifications with ramparts and corner turrets.
The Late Gothic appearance of the castle is preserved with minor alterations at present and dates back to the reign of King Vladislav Jagellon (1471 – 1516). The rebuilding of the castle took place between 1490 and 1500 under the management of the burgrave Jan Hrozek of Proškovice. The most extensive alterations were carried out in the area of the upper castle, which was remodelled in monumental style. The castle chapel, in particular, with its detailed sculptural ornamentations and sophisticated iconography is one of the most beautiful examples of the so-called Vladislav Gothic; it was probably designed by the German architect Hans Spiesse.
During the following years the castle underwent only minor changes and was predominantly used as a jail for prominent prisoners, such as the influential preachers of the Unity of the Brethren Jan August and Jakub Bílek and the Royal Alchemist at the court of the Emperor Rudolf II Edward Kelley.
During the Thirty Years War (1618 – 1648) the Castle Křivoklát was ransacked by soldiers of the Saxon army and in 1658 was mortgaged first to the Schwarzenberg and then to the Wallenstein family. It was finally sold to the Fürstenberg family by the Emperor Charles VI (1711 – 1740).
Following an extensive fire in 1826, during which the roof of the building was particularly badly damaged, the castle was left in a dilapidated state. On the impetus from the archaeologist and art historian Jan Erazim Vocel an extensive reconstruction commenced in the 1850s according to plans by the architect Josef Mocker.
In 1929 the castle was purchased by the Czechoslovak state and during the 1930s building alterations under the management of Kamil Hilbert were carried out. In the following years only minor changes took place along with archaeological research and restoration work. The castle is at present open to public all year round. Visitors can learn about the architecture and history of Castle Křivoklát during a variety of guided tours.
The company GEMA ART GROUP a.s. was chiefly responsible for the survey, restoration and conservation of the Late Gothic windows in the castle chapel. The ornamentation of the chapel is of a very high standard and is regarded as one of the best examples of Late Gothic art in the Czech Republic. For this reason all specialist restoration work was approached with great caution and respect for the monument’s significance. Extensive surveys and testing carried out before any actual work could commence ensured that only the most suitable and sympathetic procedures were decided upon. Fluctuations in temperature and damp levels were monitored for a year to establish the best conservation regime for the monument.
Conservation of the Gothic tracery:
The conservation work concerned the five metres high Early Gothic window in the north wall of the castle chapel. The window is vertically divided into three roundels by moulded stone bars, or mullions. The roundels are infilled with oblong panels of stained glass set in lead beading.
The work commenced in October 2003, starting with a restoration survey designed to establish the best sequencing of the restoration process. The stone material of the window was severely degraded and the roll-moulding of the individual elements of the tracery by and large destroyed. On the exterior side of the window the profiling of the stone was altogether lost. The tracery also exhibited small cracks caused by instability. The experts decided that because of the critical state of the window the best way ahead would be to conserve the stone and move the tracery to a more suitable location within the castle complex.
The original was first photographically documented in detail; the tracery was then photogrammetrically recorded and paper copies of individual pieces of stained glass made. This documentation provided the basis for the manufacture of the exact copy.
The stone surface of the tracery was carefully cleaned and its most damaged areas consolidated. The individual stone components were then removed from the window opening, without any new divisions of the original mullions. Further conservation of the tracery took place in the restoration workshop. There the surfaces were cleaned using pressurized steam and the stone then consolidated. Detached parts of the tracery were glued back using polyester resin. More extensive defects in the stone moulding were retouched by means of the so-called “museum method” (without reconstruction of the destroyed parts) under the surface of the stone. The conserved original was then secured in a self-supporting metal structure and placed on a metal plinth in the premises of the castle stables.
Manufacture of an identical copy of the Gothic tracery:
Silica sandstone from Kocbeř quarry, whose composition best matched the original, was chosen as the material for the manufacture of the copy. The replica was made using the cutting technique. The pointing mortar for finishing of the window reveal was made from an appropriate ratio of sand and lime, the latter containing hydraulic components. All new additions were visually harmonized with their surroundings. To conclude the window ledge was given a hydrophobic treatment.
The setting-in of the new tracery was technically the most demanding part of the work. The shapes and proportion had to be adjusted in situ to accommodate the curves of the vaulting. During this process it was found that the tracery had already in the past been removed and refitted. This most likely happened in 1907, when the window was restored by František Hornof. Due to all the difficulties the replica of the tracery was only fitted into the window at the third attempt, in spring 2004.
Restoration survey and repair proposal for the vaulting over the passage between the first floor of the north wing of the inner castle and the old palace building:
The restoration survey was carried out towards the end of 1999 and its aim was to establish the degree of disrepair of the vaulting, which threatened the collapse of the decorative tracery. The link between first level of the north wing of the inner castle and the old palace was constructed during the Late Gothic alteration at the time of King Vladislav Jagellon, when the north wing was divided into two levels. The vaulting that covers the passage most probably dates to the end of the 19th century. The vault has the shape of intricately moulded ribbing which springs from three brackets, or corbels, and then forms ogee arches bearing at the points of convergence an ornamental voussoir with vegetal motives. The ribbing itself is decorated with carved motifs of lilies. The surfaces were covered in a thick layer of dirt and the vaulting had many cracks, which could potentially disturb its whole structure. Some areas exhibited instances of mechanical damage, which resulted in some parts being missing.
The restorers proposed that first the vault and the ribbing be cleaned and unsuitable materials from previous reconstructions removed. Disturbed areas of the stone were then consolidated and larger cracks infilled. To conclude, the moulding and colouring were retouched and as a preventative measure the surfaces given an overall hydrophobic treatment.
Monitoring of temperature and damp levels on the surface of walls,floors and vaulting in the castle chapel:
This was additional research linked to the restoration survey. Its aim was to detect the fluctuations in temperature and dampness levels in the castle chapel and their potential effect on the condition of the monument.
Hourly readings were taken from April 2001 till March 2002. Temperature probes were inserted in the space behind the altar and inside the first wooden finial on the north wall. Monitoring of the dampness levels was carried out in a similar manner.
Once the data was evaluated it was found that the lowest temperatures occur between 6 and 7 AM and that the chapel is warmest between 4 and 5 PM. The temperatures range from
-4ºC during January to 23ºC during summer months. The space behind the altar was always 2ºC cooler then the area of the wooden finial on the north wall. Some random readings of the temperature of the walls were also taken using an infrared thermometer.
The dampness levels reached their maximum in January, February and May and were lowest during the summer months.
Based on the results of the monitoring it was concluded that changes in temperature are in most instances slow, with the exception of sudden rises caused by brief spells of sun shining into the interior. To prevent the latter fluctuations the windows in the south walls were covered in orange film, which prevents the penetration of UV radiation. The presence of large visitor groups also causes problems, as it results in increases in both temperature and level of dampness. Evaporated water could freeze on the surface layers and disturb their structure. For this reason it was recommended that during winter months the temperature in the chapel should be lowered gradually over several days.
Otevírací doba:
leden – únor: 10:00 – 15:00 (pondělí)
březen, říjen: 10:00 – 16:00 (denně kromě pondělí)
červen, září: 9:00 – 17:00 (denně kromě pondělí)
červenec – srpen: 9:00 – 18:00 (denně kromě pondělí)
listopad-prosinec: 10:00 – 15:00 (sobota, neděle)
Vstupné:
Gotické paláce: 120 Kč, snížené 80 Kč
Gotické paláce rozšířená verze: 150 Kč, snížené 110 Kč
Celým hradem: 180 Kč, snížené 130 Kč
Hradby bez průvodce: 80 Kč, snížené 60 Kč
Více informací naleznete na webových stránkách hradu – ZDE.



