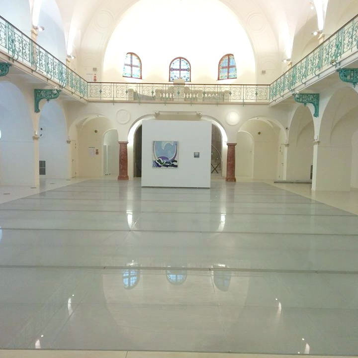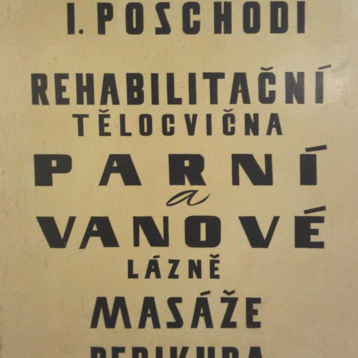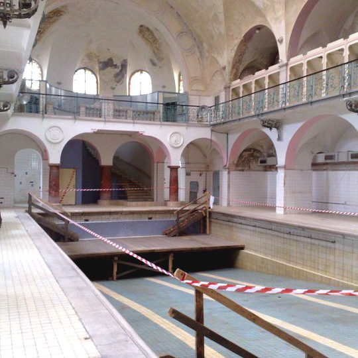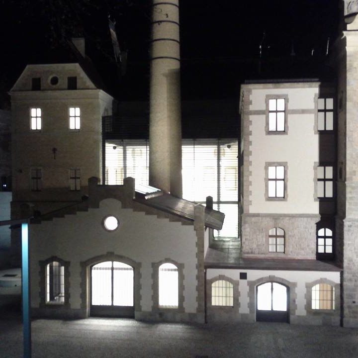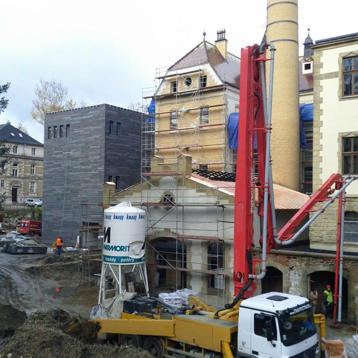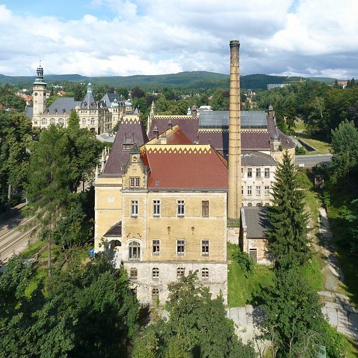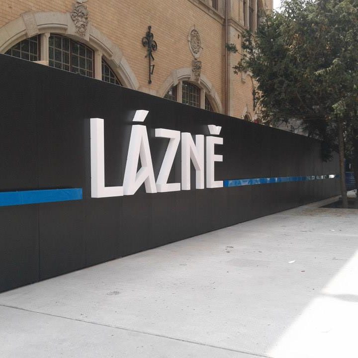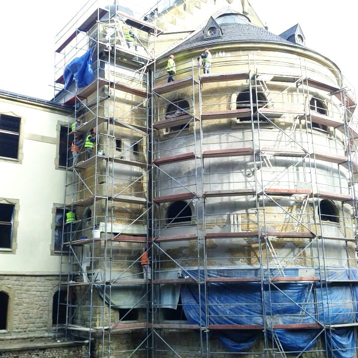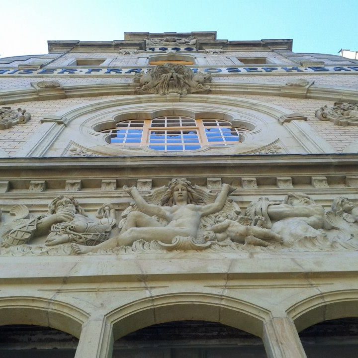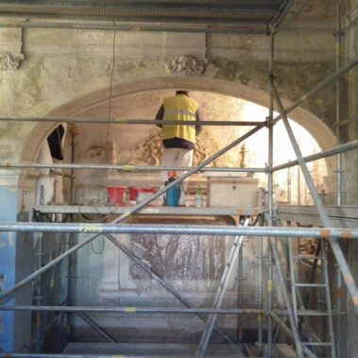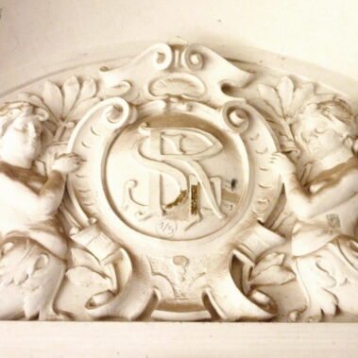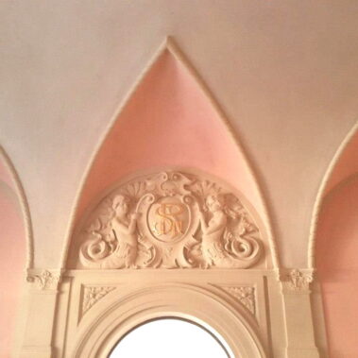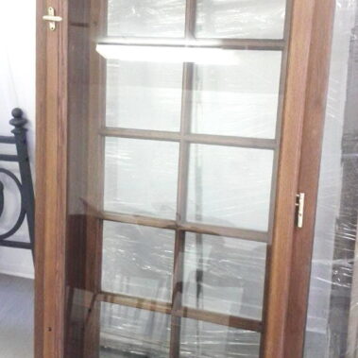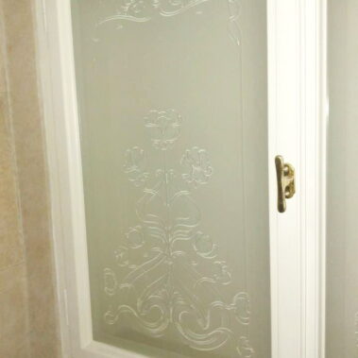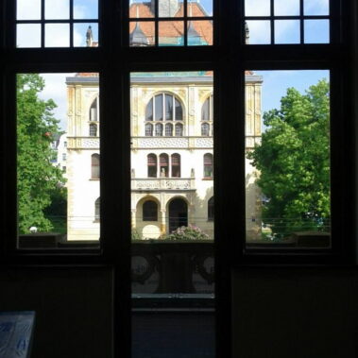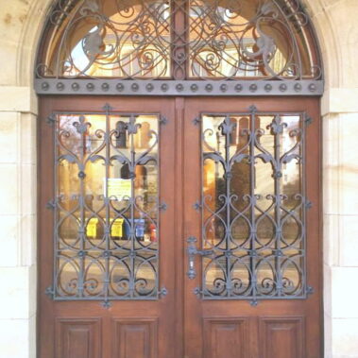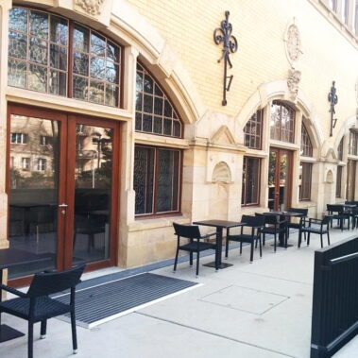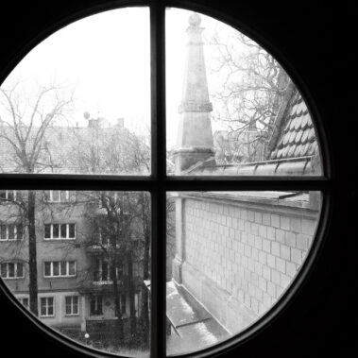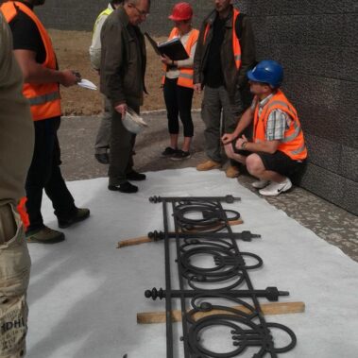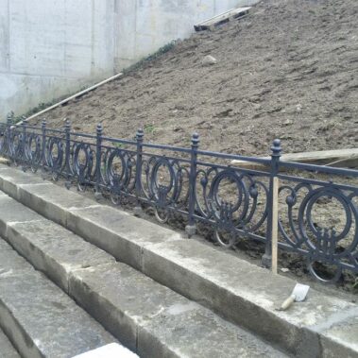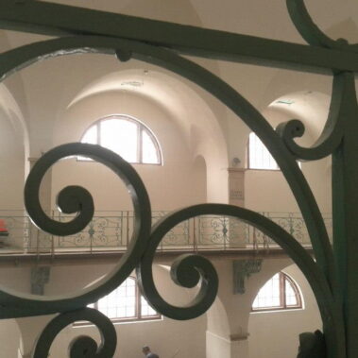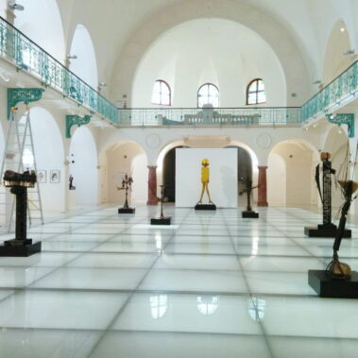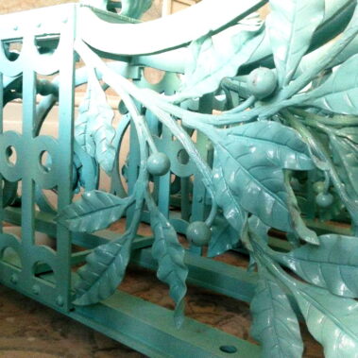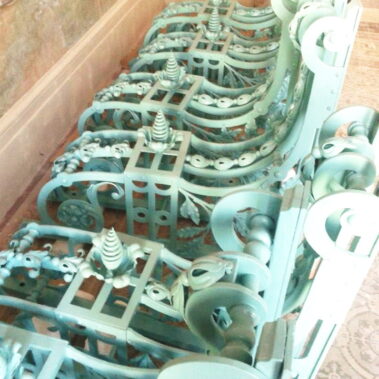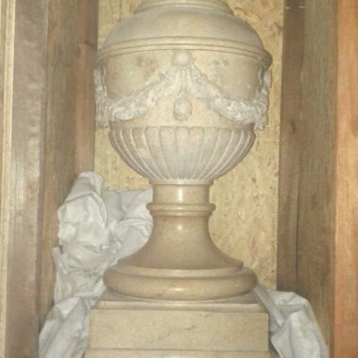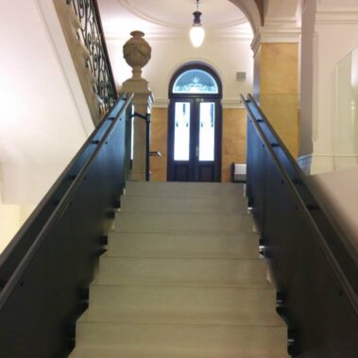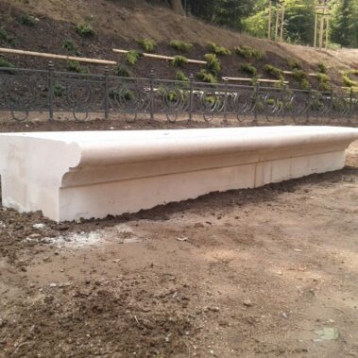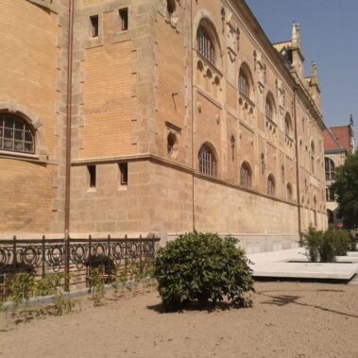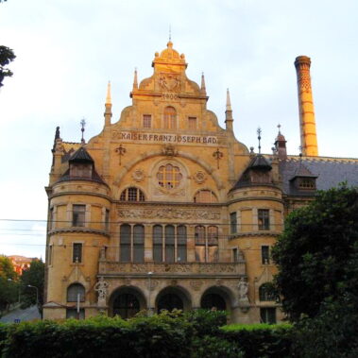Municipal Baths, Liberec, Czech Republic

| Address: | Masarykova 723/13, 460 01 Liberec |
|---|---|
| Description of work: | Restoration of stucco decorations Restoration of wooden elements Illusive marble painting on the wall Restoration of ironwork and locksmith elements Stone masonry work |
| Investor: | The Order of Discalced Carmelites |
| Contractor: | The AVERS – GEMA ART GROUP association |
| Implementation: | 09/2011 – 04/2013 |
The City Baths are among the largest heritage sites in Liberec. The Neo-Renaissance building was built between 1901 and 1902 based on designs of the Viennese architect Peter Paul Brang. The construction was directed by the builder Adolf Bürger. The construction project was funded by the Liberec savings bank. The baths were built in honour of Emperor Franz Joseph I of Austria and were named after him. The opening ceremony took place on 17 March 1902 and the baths remained in operation until 1984. After the Velvet Revolution, the complex was sold to private owners in 1995. However, the new owner did not have the means to fund a comprehensive renovation and the condition of the baths thus continued to deteriorate.
Ten years later, the historical site was bought by the City of Liberec.
In 2006, the first stabilisation works began. A full renovation was launched on 9 September 2011 with a ceremonial laying of the foundation stone attended by the then mayor of the city.
The main goal of the project was the renovation of the complex and conversion of the interior spaces to house the Regional Art Gallery. The modifications aimed to preserve the historical elements and, at the same time, introduce modern equipment enabling the premises to function as a gallery.
The reconstruction and conversion of the main hall with a swimming pool counted among the largest construction modifications in the City Baths complex. Short-term exhibitions, concerts and seminars now take place in the hall. The swimming pool was reconstructed and glassed-over in order for the glass floor to resemble a water surface to the visitors. The gallery also contains a children’s play area, café and a room for educational activities converted from the former boiler-room. The modernisation of the complex included new electrical fittings, lifts for the visitors and cargo lifts for works of art.
The AVERS – GEMA ART GROUP a.s. association was the main contractor for restoration and arts-and-craft works. Restoration work involved in particular the stucco decorations, the original ceramic tiles, stone elements and historical elements in the interior and on the exterior of the building. The company also preformed restoration surveys, including surveys of the exterior openings. The work was completed in March of 2013. The construction project won the Building of the Year award in the Liberec Region.
Restoration of stucco decorations:
The works involved restoration of stucco decorations on the walls and ceilings: coat of arms, figural reliefs, corbels, volutes, caps and profiles. The decorations consisted of castings made of Kufstein lime, cast into moulds or made on the spot using profile templates.
Restoration works were preceded by restoration probing. Subsequently, several layers of lime paint were removed. The removal was done very carefully with the use of special palette knives used for stuccos. The surface was then cleaned with a sponge.
The damaged parts had to be consolidated. The missing or completely degraded parts were replaced with replicas. The replicas were made on the basis of plaster casts of the preserved profiles. For more complicated reliefs, plaster rubber moulds were made. Casting in these moulds produced identical elements which were subsequently put to the original places. Minor repairs were made by means of hand retouch or re-modelling of parts of the decorations with the use of original materials.
Restoration of wooden elements:
The restored objects consisted of double-winged doors with lunette windows, a wooden door with a pediment and a number of double- and single-wing doors. The works involved restoration of the original wooden changing cubicles and wooden wall with a door.
First, old and non-original layers of coating were removed from the door and from the wooden elements made of soft wood; where necessary, sealants were applied to damaged parts. The parts were further re-stained and a new layer of varnish was put on to match the original colour. Mottling was applied to some of the doors by the restorers. Where parts of the door were missing, identical replicas were made; the same approach was used in metal parts.
Illusive marble painting on the wall:
The wall-painting imitating marble is located in the entrance areas of the baths, in the corridor and at the staircase. The colour scheme in the entrance areas is dominated by blue-green and pink colours; the corridor is ochre-pink. The painting was originally put on plasters smoothed using marble dust. The marbling was made using colour hot-ironed glaze coats, the so-called “ironed stucco lustro” (polished colour plaster).
First, dust deposits were carefully removed. Damaged areas were grouted over using marble dust and lime. The restorers retouched the painting using aquarelle paints. Finally, wax polish was applied and the surfaces were furbished.
The walls at the staircase were painted in beige with pronounced light veining. The original technology used was the same as that of the corridor and entrance hall paintings; however, the surface was covered with a thick layer of dark non-original, highly crackled and degraded varnish. The layer of varnish thus first had to be removed mechanically. Sealants were then applied and the surface was re-varnished and furbished.
Restoration of ironwork and locksmith elements:
The restoration started with the dismantling of the non-historical steel bars. The historical metal elements were then restored. These included original art railing, decorative window bars and metal corbels.
Samples of coatings were taken from the ironwork elements to determine the original colouring. The old coatings were then mechanically and chemically removed. The clean surfaces were degreased and prepared for passivation using tannin-based corrosion removers. Anti-corrosion and surface coatings were then applied.
Restoration of the stone elements:
The AVERS-GEMA ART GROUP a.s. association carried out comprehensive restoration works inside and on the outside of the building. Granite socles and window sills were steam-cleaned; in places of heavy pollution, gentle abrasive cleaning was used. This was followed by consolidation, replacement of the missing parts and hydrofobisation of the surface.
Restoration of the interior was considerably larger in scope. The works encompassed the restoration of the massive stone pillars made of Austrian marble, limestone cladding of the side arcade pillars, stone balustrade railing, granite staircase, stone curb of the original swimming pool, the memorial plaque and preservation of the original decorative ceramic floor tiles.
The surface was cleaned, cracks in the stone were injected with binders and retouched. Knocked off edges were replaced with polyester resin of the appropriate colour and structure. The original lustre was achieved by application of wax varnish.
Otevírací doba galerie:
Otevřeno denně mimo pondělí od 10:00 do 17:00
Články z médií:
Mikulička, Jan: Hala plná lešení, prach a zedníci. Liberecké lázně se mění v galerii. Idnes, 27.11. 2012
ČTK: Konverze Městských lázní Liberec na výstavní centrum. StavbaWEB, datum neuvedeno
ČTK: Liberecký kraj chystá rekonstrukci galerie za 234 milionů Kč, 17.1. 2009



