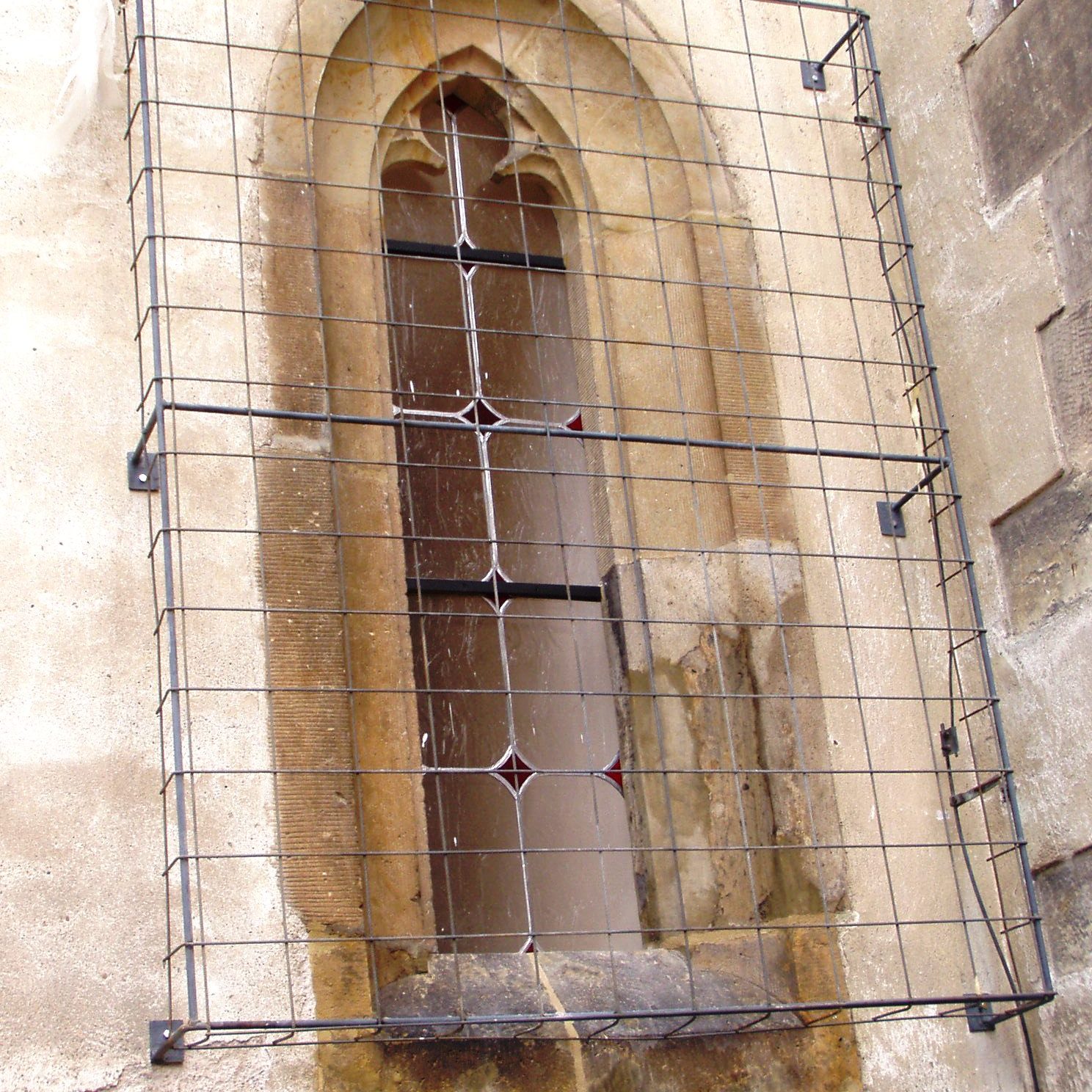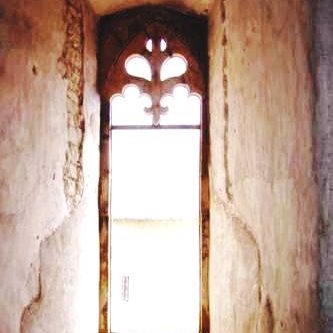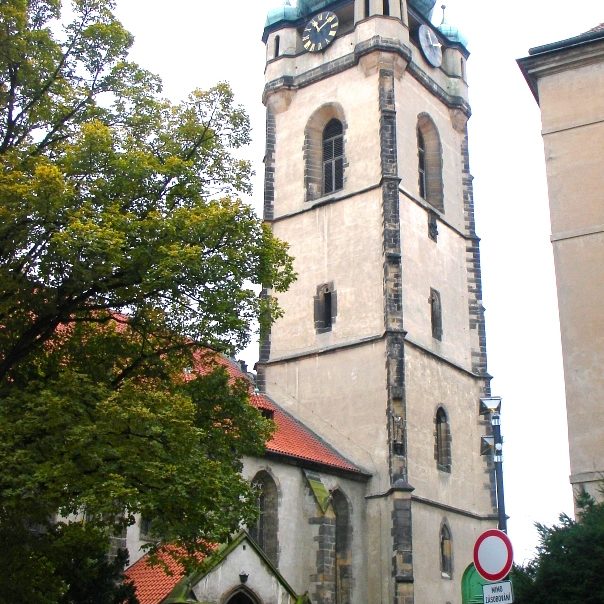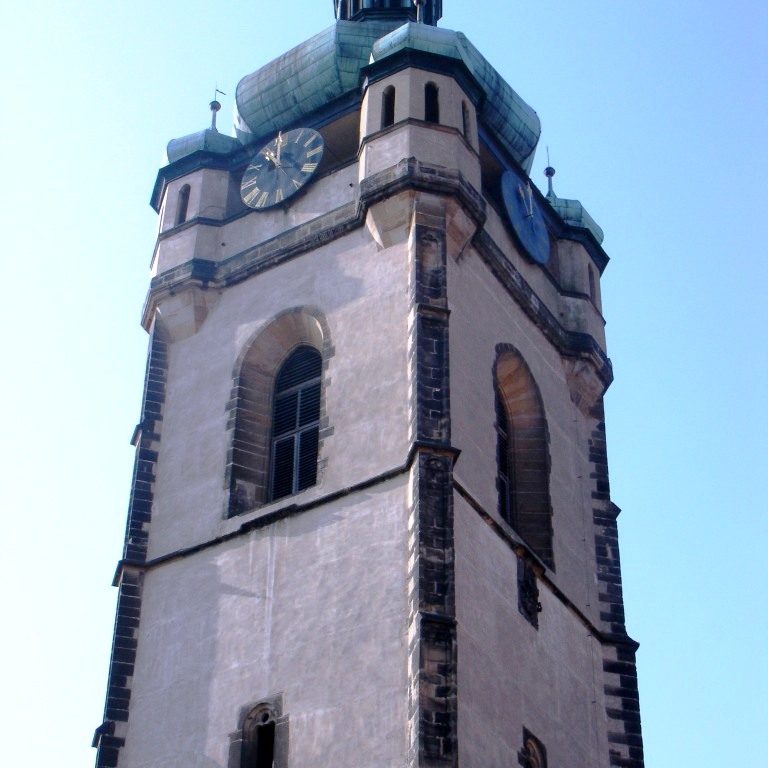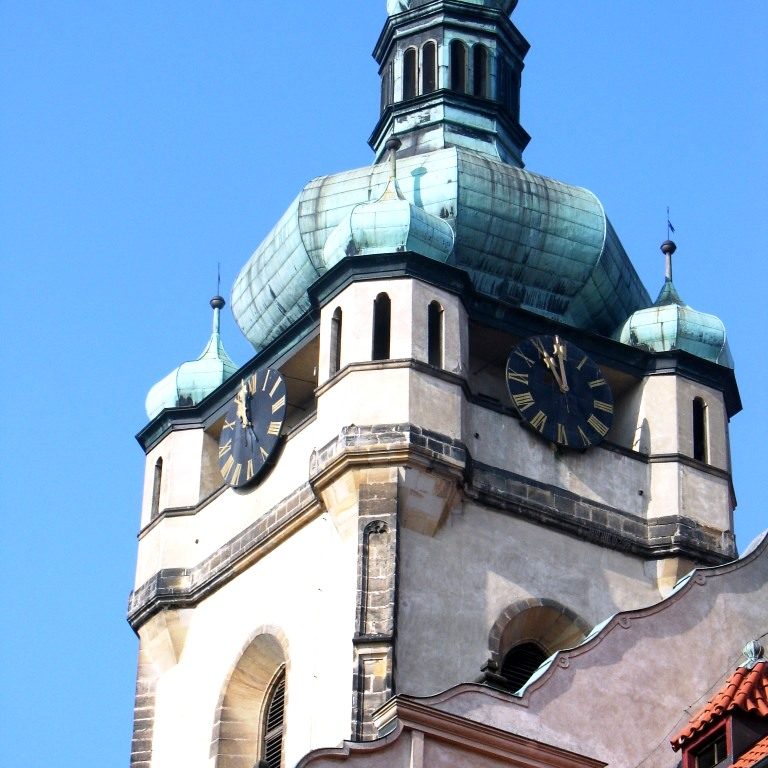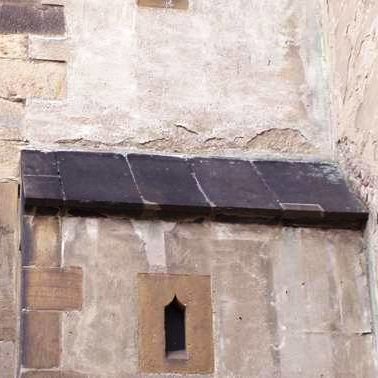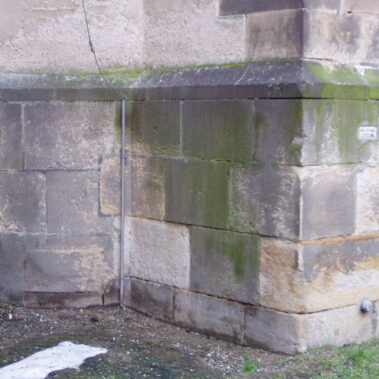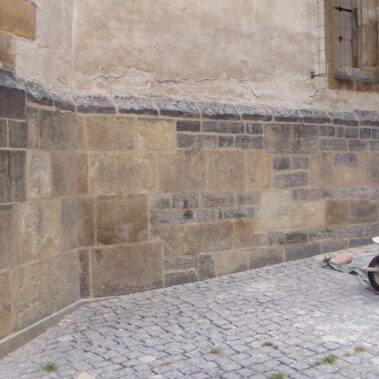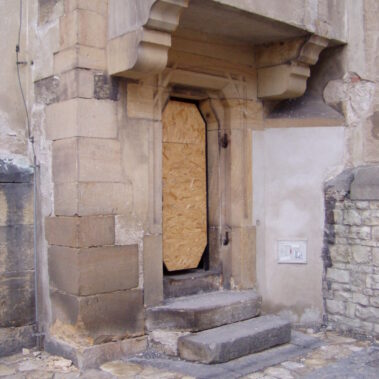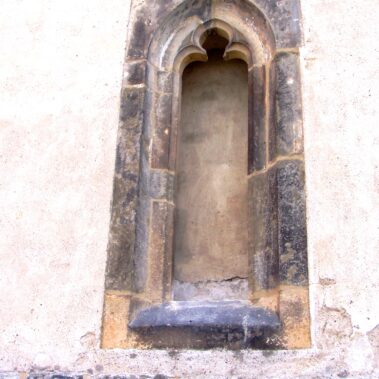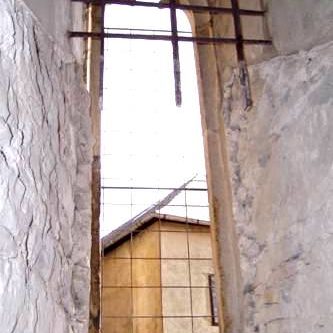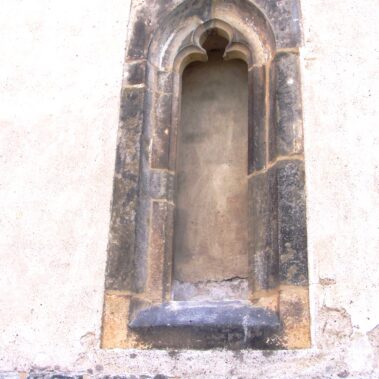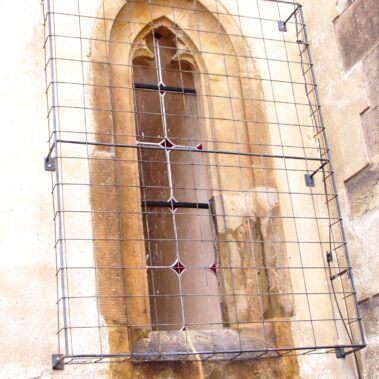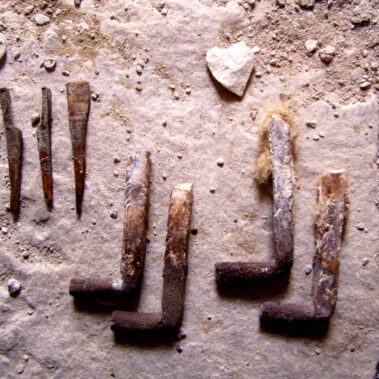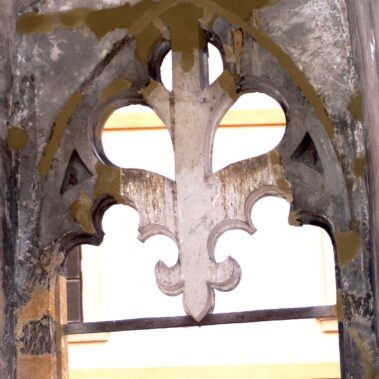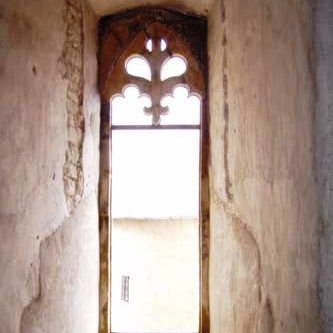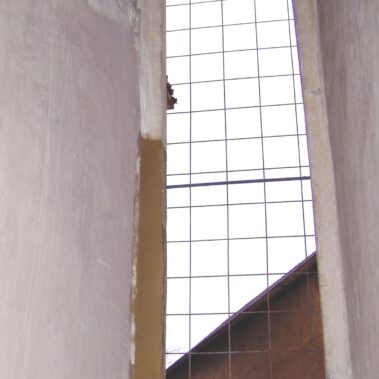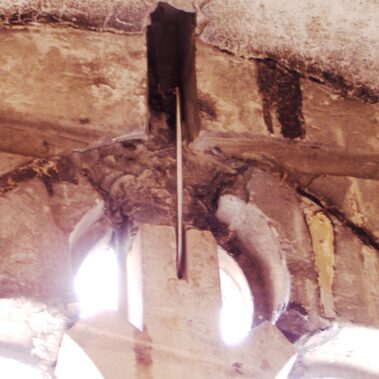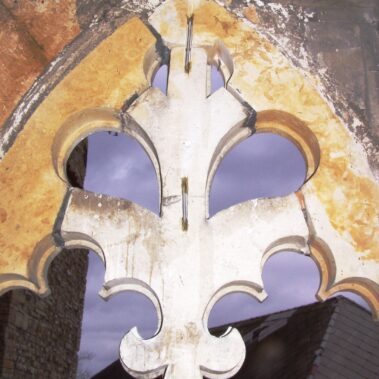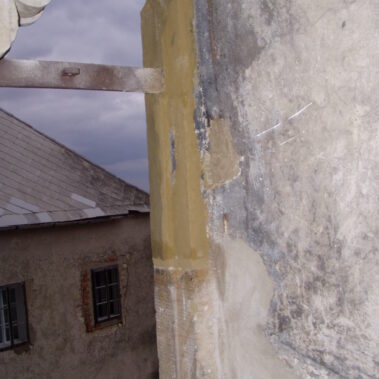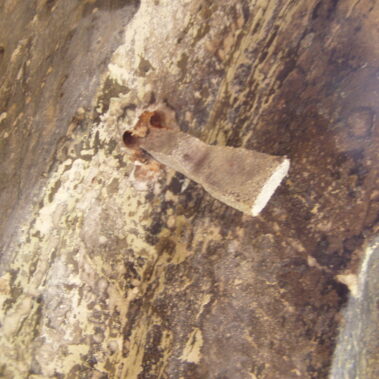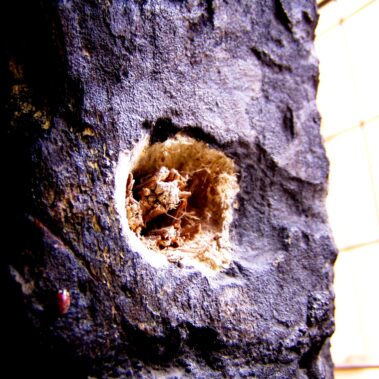Repair of the tower of the Church of St Peter and St Paul, Mělník, Czech Republic

| Address: | Kostel sv. Petra a Pavla, Svatováclavská ulice, 276 01 Mělník |
|---|---|
| Description of work: | Restoration of stuccos, plasters and stone elements
Restoration of joinery and carpentry parts Restoration of windows Supply and installation of fired brick flooring Rewiring and installation of an alarm system |
| Contractor: | GEMA ART GROUP a.s. |
| Investor: | Roman Catholic Parish – Priory Mělník |
| Implementation: | 12/2005 – 11/2007 |
The history of this location goes back to the time of the first Premyslid princes. Experts presume that a small wooden church, built at the end of the 9th century by the first Christian prince, Bořivoj and his wife St Ludmila, originally stood on the site of today’s Gothic Church of St Peter and St Paul. Nothing is left of this wooden structure. It is likely that around the year 1000 Princess Emma, wife of King Boleslav II, commissioned the building of a Romanesque basilica here. This was the opinion of the renowned 19th century historian František Palacký, and the series of surveys carried out in 1892, 1913 to 1914 as well partial archaeological research undertaken in the year 2000 support his theory. Within the church researchers found remnants of a Romanesque pillar and a fragment of tower, both dated to the turn of the 10th and 11th centuries.
The Gothic rebuilding of the church commenced in the second half of the 14th century but was disrupted by the Hussite wars. In the event, the Hussites administered the Church of St Peter and St Paul for nearly 200 years, until the 1620s. The current appearance of the church dates back to alterations carried out between the years 1450 and 1480. German architect Johann Spiess oversaw the building work, which was completed in 1486. The date is carved on the tower ledge and also occurs in a cryptogram, solved by the art historian Antonín Podlaha. Partial Late Gothic conversion of the church took place at the beginning of the 16th century, led by the workshop of the architect Benedikt Rejt.
In 1681 the town of Mělník was devastated by a huge fire, which destroyed the majority of the town’s buildings and did not spare the Church of St Peter and St Paul. Luckily, only the roof was seriously damaged and was repaired the following year in the Baroque style.
A more extensive intervention was planned for the building towards the end of the 19th century, but the plans by the architect Josef Mocker remained largely unrealized. In the end, some restoration and building work was carried out before the outbreak of the World War I by the architect Kamil Hilbert.
More recent repairs took place in 1937 when the roof was overhauled and then in the 1970s, when the entire façade was renovated. The true historic significance of the monument came to be fully appreciated at the turn of the 20th and 21st centuries. In 2001 the 16th century ossuary, located in the church crypt, was reconstructed and opened to the public. Four years later it was decided to create a public access to the church tower, which provides panoramic view of the surrounding area. GEMA ART GROUP a.s. participated both in the building and restoration work involved in this project.
The aim of the building and restoration work was to remedy the critical state of some of the Gothic elements of the monument. The intent of the investor was to facilitate public access to the tower of the Church of the St Peter and St Paul and indeed the tower, together with the ossuary is now open to the public all year round.
GEMA ART GROUP a.s. company’s remit consisted of demolition work, the supply and installation of a security system and rewiring. Apart form specialist tasks, performed by restorers holding a relevant Ministry of Culture of the Czech Republic licence, it also became necessary to ensure the stability of the roof truss.
Work on the tower took nearly two years (2005 to 2007) and was officially completed on 15th November 2007.
Restoration of the stone elements:
Specialist work on the stone elements involved restoration and conservation of the tower base and stone parts of the narrow passage leading to the gallery.
The base is built from sandstone blocks of various sizes and reaches the height of between 170 and 230 centimetres. Its state was affected by the ever-present damp, which degraded the surface of the sandstone. The base at the north side of the tower was severely affected by growths of moss and lichen. The pointing, badly executed in the past, was in places missing. The dust deposits were first removed by dry cleaning. Moss and lichen were eliminated by biocides, which did not disturb the structure of the stone. This was followed by consolidation of the stone with a special organosilicate agent. Larger fissures were sealed. Mechanically damaged and missing parts of the base were repaired using artificial stone. Re-pointing was carried out using lime mortar. All new parts were visually harmonized with their surroundings. To conclude, a preventative hydrophobic treatment was carried out.
Stone elements in need of restoration were found both in the exterior and the interior of the narrow passage leading to the tower loft. The damage was similar to that found on the base and the course of restoration was nearly identical. There was more dirt in the upper part of the passage and pigeon droppings also caused problems. Due to inferior pointing there were incidents of water seepage in the interior of the passage. The stone exhibited high levels of salinity, with consequences to its structure. The surfaces were desalinated using distilled water packs.
Restoration of the windows:
As part of the restoration work on the windows new glass was inserted into the casements and unsuitable windows in the chapel and on the 9th level were replaced by new ones. The window in the passage leading to the loft was glazed using the special technique of slumped glass, when the raw glass is softened, “slumped” into special moulds and then fired at temperatures over 700 ºC. Where larger areas were to be glazed, the glass was set into steel frames, which were then anchored to the stone scuncheons.
The specialist work on the windows of the church tower also included restoration of the stone parapet and the scuncheon of the window in the west wall and conservation of stone scuncheons and ornamental tracery of the windows on the ground and first floors. Degradation of the stone here was only minor, apart from the problems caused by growth of mosses and lichens. There were instances of localized mechanical damage, which were remedied using man-made stone. The central parts of the tracery were secured with rustproof pegs. The surfaces were rid of dust deposits by means of dry cleaning with bristle brushes. Cracks were sealed and the stone strengthened with organosilicate consolidates. To conclude, hydrophobization was carried out.
The areas around windows were given special anti-pigeon netting, and wire and spike protection to prevent damage caused to windows, ledges and the façade by pigeon droppings.
Manufacture and installation of the steel staircase:
The aim of the renovation work on the tower of the Church of the St Peter and St Paul was to remedy its dilapidated state and enable the public to access the monument. To this purpose the original, unsafe staircase was dismantled between the 6th and 7th level of the tower. GEMA ART GROUP a.s. was responsible for the careful removal of this existing staircase and its replacement by a more secure alternative: a steel staircase with a less steep pitch, which gives visitors safe and comfortable access to the tower and the panoramic view it provides.
Restoration of joinery and carpentry parts:
Restoration of the joinery and carpentry parts included the Venetian blinds, doors and the original wooden staircase. The surface of the doors was coated with many layers of old paint, which had to be removed. In same cases it was necessary to manufacture exact copies of the wooden door panels. Metal furniture of the doors was re-fitted. Modern panelling of the wooden staircase was removed and a new wooden handrail put in place. All wooden parts were preventatively treated with anti-fungal and anti-woodworm agents.
Návštěvníci mohou navštívit kostnici a kostelní věž.
Otevírací doba věže:
červenec – srpen:
10:00 – 12:30, 13:15 – 18:00 hod. (pondělí až sobota)
11:00 – 12:30, 13:15 – 18:00 hod. (neděle)
Otevírací doba krypta Kostnice:
červenec – srpen:
9:30 – 12:30, 13:15 – 18:00 hod. (pondělí až pátek)
10:00-12:30, 13:15 – 18.00 hod. (sobota až neděle)
Vstupné:
Kostnice: 30 Kč, děti 20 Kč
Věž: 50 Kč, děti 25 Kč
Více informací naleznete ZDE.



