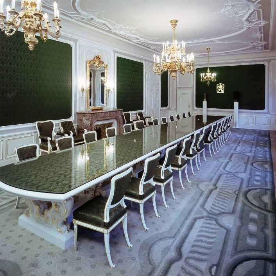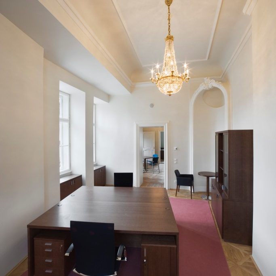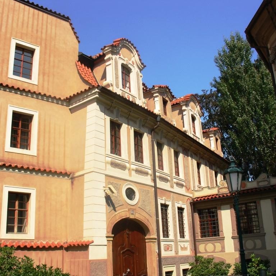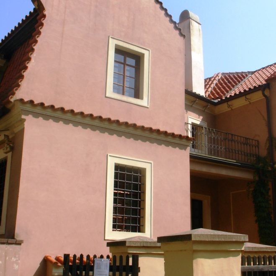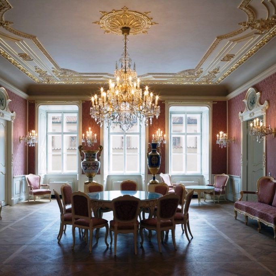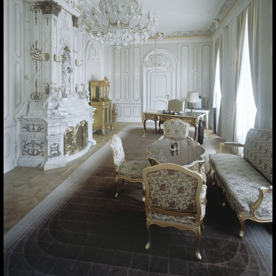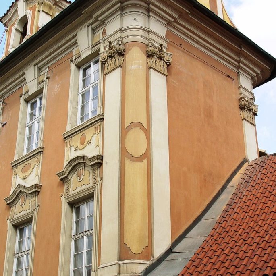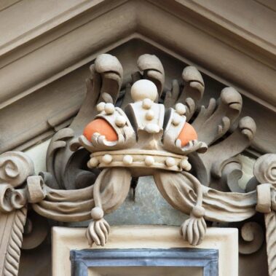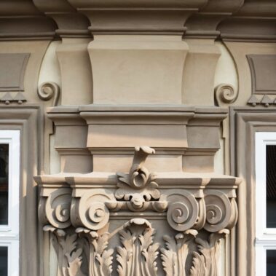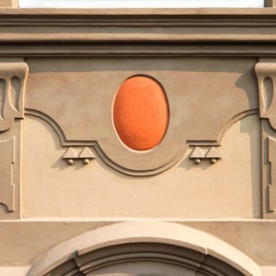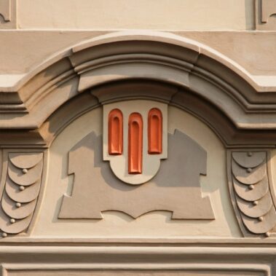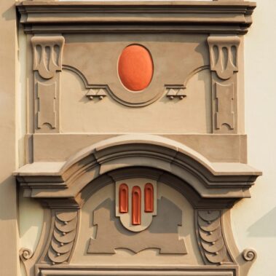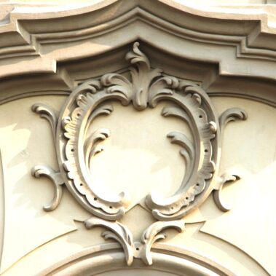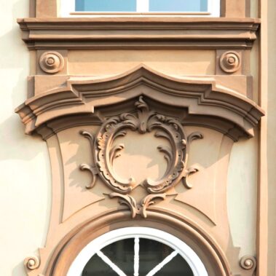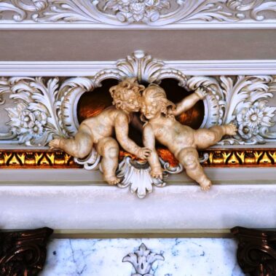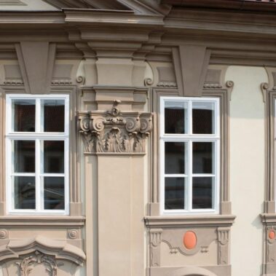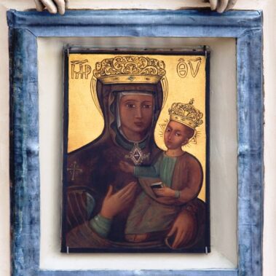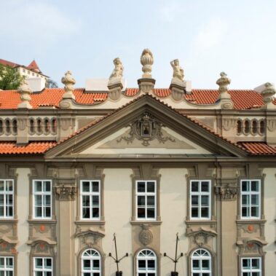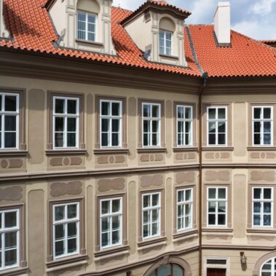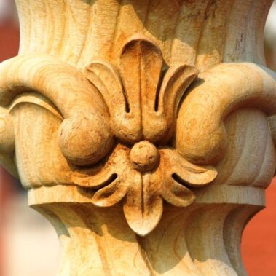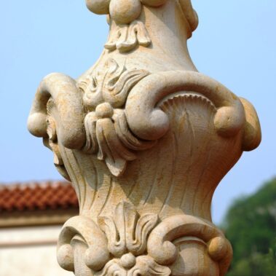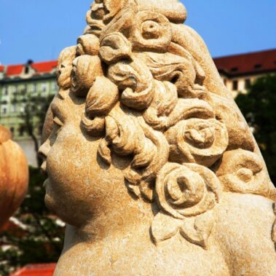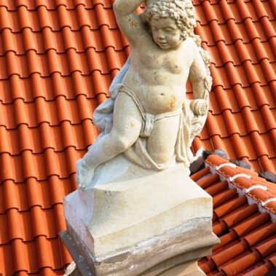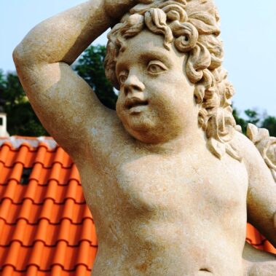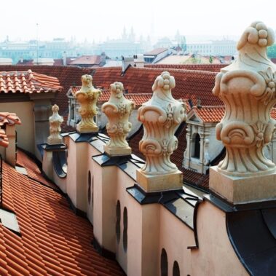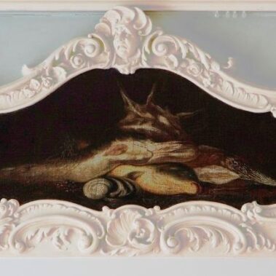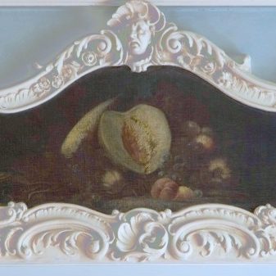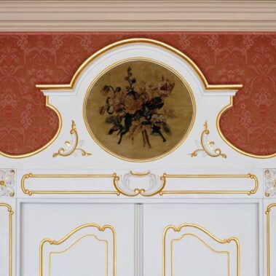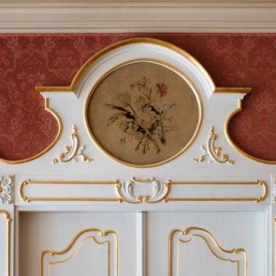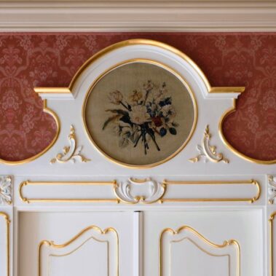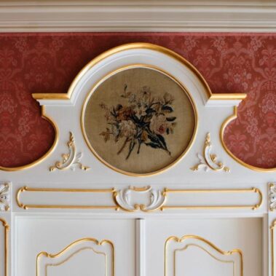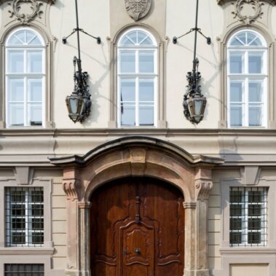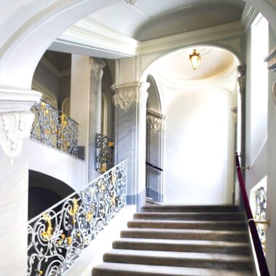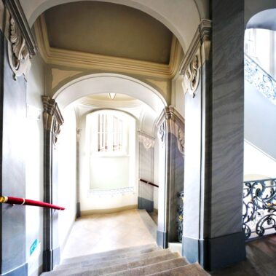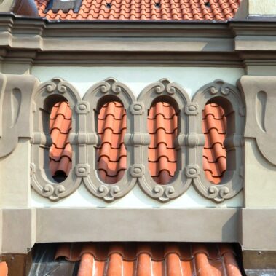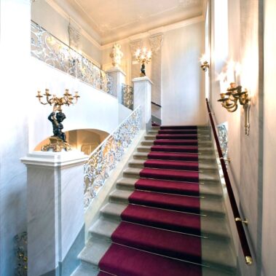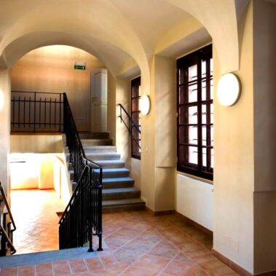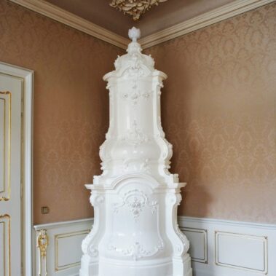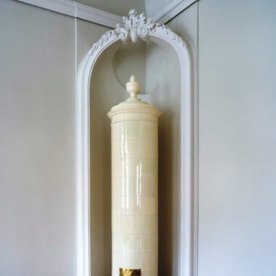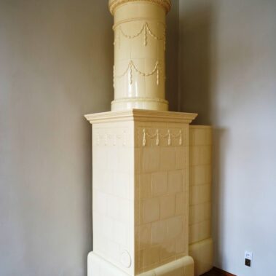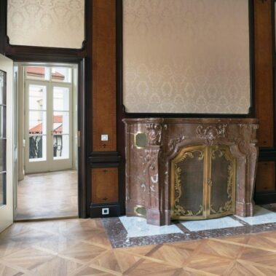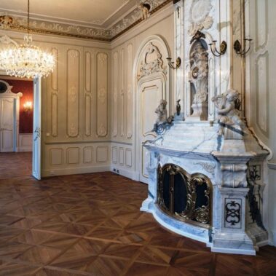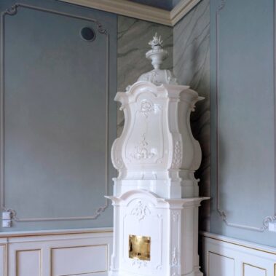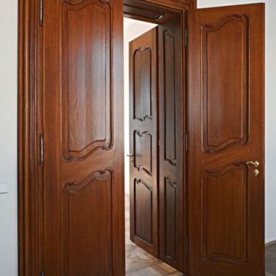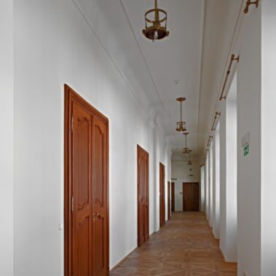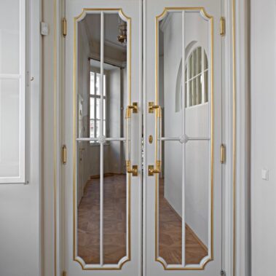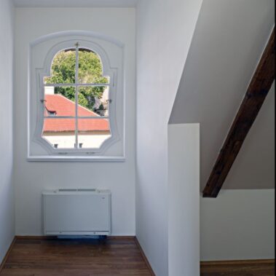Restoration of the Kolowrat and the Small Fürstenberg Palaces, Prague - Malá Strana, Czech Republic

| Address: | Kolovratský palác č.p. 154, Malý Fürstenberský palác č.p. 155, 118 00 Praha 1 |
|---|---|
| Description of work: | Survey of plastering layers and stuccoes
Survey of beam structures and stability evaluation Restoration of stucco decorations Renovation of the façade Restoration of the sculptural ornamentation of the façade Renovation of low stone wall Restoration of paintings Restoration of ceramic tile stove and marble fireplace Restoration of carpentry items |
| Investor: | The Senate of the Parliament of the Czech Republic |
| Contractor: | GEMA ART GROUP a.s. |
| Implementation: | 01/2003 – 06/2006 |

The history of the site on which today’s buildings of the Senate of the Parliament of the Czech Republic stand goes back to the 13th century. The site then had two proprietors: the municipality of the Prague Lesser Town and the female Benedictine St George Convent at the Prague Castle. Trade and commence grew strongly in the area during the 15th and 16th centuries and the properties built on the land where the palaces now stand changed owners frequently.
The era of the Thirty Years War (1618-1648) brought about changes and the neighbourhood of today’s Small Fürstenberg Palace would appear to have gone down in the world. This can be deduced from the low property taxes recorded for it in the Revenue Book from 1654. More upmarket Late Renaissance buildings were probably found in the vicinity of today’s Kolowrat Palace, as the estate had belonged to Count Vilém of Lobkovice, a participant in the Prague Defenestration of 1618 and the Highest Chancellor of the Protestant King Friedrich V Elector Palatine. After the Catholic victory at the Battle of White Mountain in 1620 the property of the Protestant count was confiscated.
Around the middle of the 18th century the land came into the ownership of the Count of Černín family. During the time of Countess Marie Barbora Černínová extensive rebuilding took place and the sites of the two palaces became connected. These alterations were carried out in 1784 according to plans by the Italian architect Jan Nepomuk Palliardi. The exact appearance of the reconstructed buildings had not been preserved in any written documents. The countess died childless and the complex was inherited by her nephew, Count Ernst von Schaftgosch, who undertook further alterations as a result of which the two buildings were interconnected via a short wing. The appearance of the buildings as they were in the first half of the 19th century is recorded in Antonín Langweil’s cardboard model of Prague from 1837.
The names “Kolowrat” and “Small Fürstenberg” originate from the second half of the 19th century. The latter was given its name in 1866, when it was owned by Maximilian Egon von Fürstenberg. The former was purchased by Zdeněk Count Kolowrat-Krakovský in 1886.
After the Czechoslovak Republic came into being in October 1918 both palaces were held by the state. Two years later the state purchased the Kolowrat Palace and in 1922 the palace was rebuilt according to plans by the architect J. Herink. The complex housed the Ministry of Social Care and the Presidium of the Ministerial Cabinet. After World War II the premises were taken over by the Ministry of Information and Enlightenment, which later became the Ministry of Culture. After the November 1989 revolution is was decided to establish within the premises the Senate of the Parliament of the Czech Republic and thus far the most extensive reconstruction of this national monument took place during the years 2003 to 2006.
The extensive restoration work took place from January 2003 to June 2006. Restoration of the Small Fürstenberg Palace was completed first. The deadline had to be extended due to the poor state the roof frame was found in during the evaluation by experts in July and August 2003. Numerous segments of the beams were entirely destroyed by brown rot and woodworm and had to be replaced. Reconstruction of the Kolowrat Palace had also been complicated by structural instability and ceiling construction problems. The former had probably been caused by repairs carried out in the 1980s.
GEMA ART GROUP a.s. was responsible for all restoration and artisan craft work both on the exterior and the interior of the palaces. Before the reconstruction could commence the company had to carry out all necessary expert surveys of the status quo. The actual reconstruction work involved restoration of stone elements, sculptural ornamentation of the exterior and the stuccoes. Work on the metal parts included restoration and gilding of railings and grilles. Restoration of wooden parts concerned windows, doors and floors, on which new parquetry was laid. A portion of the restoration work was also aimed at salvaging of old stoves and marble fireplaces in the interior. Rentoilage repair was carried out on the 18th century oil painting decoration of the supraportes.
Surveys of the plastering layers and stuccoes:
Before the actual restoration could commence an expert evaluation of the wall and ceiling plaster as well as stratigraphy of the layers had to be carried out. Extensive surveys were undertaken, particularly in the west and south wings of the Kolowrat Palace, and were a follow-up to the in-depth historic building research which took place in 2000.
The west wing had already been examined in February and March 2003. Probing showed extensive building interventions undertaken in the palace’s history. Older Baroque layers were removed during the Classicist alterations. In some parts on the first floor of the palace only new plaster from the 1886 repairs was found. The largest room on the first floor is the Green Salon, which has stucco ornamentation. The original plaster on the second floor had been entirely removed during the alterations carried out in 1921. The surveys established that the plaster had been laid on argillite and brick masonry and only exceptionally there was more than one layer preserved.
The research which took place in the south wing of the Kolowrat Palace in 2004 involved mostly in depth probing of the masonry. A follow-up survey was carried out a year later. Similarly to the west wing, a large proportion of the colouring and ornamentation of the plaster had been removed. Band probing revealed the al secco wall paintings from the Classicist era to be the oldest layer. Dominant colours were white, ochre and pink. The typical Classicist decoration of the interior included colour contours outlining the walls and doors as well as floral ornamentation.
In January 2003 surveys were carried out in the premises of the Small Fürstenberg Palace. Absence of older layers of plaster was there also established. Fragments of old plastering, grey-black in colour, were found at the foot of the pillar.
Restoration of the stucco decorations:
Restoration survey carried out before the work started facilitated the evaluation of the level of preservation and the composition of the materials. The stuccoes were made of plaster of Paris and a papier-mâché substance. In rare instances the ornamental stuccoes bore traces of gilding with gold leaf. The ceilings in the palace had some wooden elements, such as framing of rosettes and painted fields. The best preserved stuccoes were made of plaster of Paris and are found in the rooms designated for official functions.
Stucco restoration work took place from September until December 2005 and its main aim was to replace the existing papier-mâché stuccoes with more durable plaster of Paris ones. Detailed documentation was taken before any replacements were made. The least damaged papier-mâché parts were used as molds for manufacture of the copies. The weigh-bearing areas of the ceilings were at the same time secured by means of steel screws inserted into the beam structure. The new casts were glued to the ceilings using plaster and secured with steel screws.
The preserved plaster of Paris stuccoes were first mechanically rid of any colour coating. Fissures were sealed and deeper cracks cleaned and in-filled with suitable material. Surfaces were finished using white plaster in accordance with the original methods.
Renovation of the façade:
GEMA ART GROUP a.s. was also responsible for the renovation of the façades of the Kolowrat and the Small Fürstenberg Palaces. The colour scheme of the restored façades was intensely discussed before the work started. The existing façades originated from the last extensive reconstruction undertaken in the 1970s and 1980s and it was impossible to ascertain the original 18th century colouring. In agreement with the Heritage Institute staff it was decided to select subtle hues typical of the Classicist style, which would match the colour schemes of other façades in Wallenstein Street.
Work on the façade of the Small Fürstenberg Palace started in September 2003; renovation of the façade of the Kolowrat Palace commenced in 2004.
First it was necessary to remove the existing lime coatings and layers of silicate- acrylic water dispersion paint. The layers were first eliminated using chemical agents and then mechanically by palette knives. Cracks were repaired with organosilicates.
After the façade had been fully stripped, considerable structural instability was detected in the west wing of the Kolowrat Palace and the structure had to be secured by insertion of reinforcing fixtures.
Restoration of the sculptural ornamentation of the façade of the palace and renovation of the low stone wall:
GEMA ART GROUP a.s. commissioned the manufacture of appropriate copies of the sculptures placed on the attic ledge of the south façade, comprising eleven decorative vases and two statues of putti 110 to 175 centimetres high. The sculptures were examined in August 2004 and were found to be secondary copies from 1970. The first replacement of the originals, which were made by the sculptor I.F.Platzer from Hloubětín sandstone, had taken place in the 1920s.
The 1970s casts were significantly cracked due to corrosion of the metal armatures inside them. Their surfaces were degraded by the effects of the weather. Because of the poor state of the casts it was decided to manufacture copies using traditional stonemasonry techniques. The copies were reset on the attic ledge using lime mortar.
The low Žehrovice sandstone wall was also reconstructed. The stone was in poor shape due to numerous instances of mechanical damage and presence of gypsum crusts. The surfaces were cleaned and rid of non-original coatings and epoxide sealants using a steam jet and subsequently finished by application of mineral sealant with iron oxide based pigments. To conclude hydrophobic treatment was carried out.
Restoration of the paintings:
This concerned three supraportes decorated with oil paintings on canvas, originating from the 17th and 18th centuries. The work took place between September and October 2005. The pictures depicted fruits and floral motifs in the then fashionable style of Dutch still life painting. Judging from the alteration to the canvases the paintings were likely to have been cut out from elsewhere and fitted into the supraportes.
Tests carried out before the restoration commenced revealed that the paintings had already been repaired in the past – they were backed by a new canvas glued onto the original. All later instances of retouching and overpainting were removed and as the oil paint was in an unsatisfactory state, rentoilage with a wax-resin mixture was carried out. To achieve visual cohesion the paintings were retouched.
Further restoration work was carried out on the oil painting depicting the Madonna and child. After an X-ray test it was confirmed that the painting had not been altered in the past. The paint layer was extensively cracked and covered by non-original varnish. The latter was expertly removed and rentoilage with a wax-resin mixture was carried out. To complete the restoration the surface of the painting was patinated.
Restoration of stone elements:
Among the stone items restored were Žehrovice sandstone staircases both in the interior and the exterior of the palace, stone cladding and portals from Požáry granite and the stone wall base of the courtyard façade. The surface of the stone was cleaned mechanically except in the case of one of the staircases where the carpet had been attached by Chemopren contact glue, which had to be removed chemically. Stone consolidation and hydrophobic treatment were required especially for the stone cladding in the courtyard. Any cracks were sealed using epoxide resin.
Restoration of the ceramic tile stoves:
The stoves are located in premises of the palaces designed for official functions and were made in Classicist, Neo-Rococo, Neo-Baroque and Neo-Classicist styles. None of them were functional and served only an ornamental purpose. The stoves were very dirty and hairline cracks had been inexpertly repaired in the past. The varnish had yellowed under the influence of the UV light and had an unattractive appearance. The stoves had many scratches and extensive cracks, especially on their bodies. Dirt blackened the cracks and bas-relief ornamentation was missing in places.
To start with the greasy black dirt was cleaned away, with solvents where required. Ingrained dirt in the scratches was removed using a ground silica preparation. Extensive cracks in the tiles were secured by metal staples. Unseemly lesser fissures were smoothed with polyester fillers. Broken off parts were remodelled.
The brass fire-box doors were also restored: their individual components were rid of the layer of unsuitable varnishes and suitably treated.
Restoration of wooden elements:
Restoration of wooden elements involved renovation of doors, windows, shutters and wood panelling of the rooms as well as repair of the wooden gate. The timber had dried out and cracked due to low moisture levels. The original wood was oak, with soft wood parts inserted during previous repairs and alterations. The single and double wing doors were originally made from oak timber and ornamented with carved mouldings. The wood was painted in shades of ivory, grey, green and light brown. The raised panel three and four sided shutters had the original metal fittings. Before the restoration work commenced the wooden items were taken apart and any coating removed using hot air guns. Replacements of damaged and missing parts were manufactured from oak wood battens. Ornamental parts were rid of remnants of paint using scrapers and sandpaper. The wood was then coated in shellac and colour harmonized. Metal fittings were also renovated, refitted and coated in tinted varnish.
The wall wood panelling had to be also dismantled. The framework was made from beech and alder wood and the panels were manufactured from soft wood. Where required copies were supplied made from well seasoned long-fibered wood, chosen to visually complement the originals.
The two original wooden gates also needed the attention of the restorers. The two-wing entrance door had its external part made from oak wood with ornamental wrought iron fittings. The second two-wing door with lunette upper part bore marks of mechanical damage inflicted during previous repairs. Cracks in the wood were glued together and old coats of paint removed. Missing parts were mended with oak wood inserts. The gates were given a preventative treatment with fungicide and biocide agents. The wood was then stained, colour retouched and impregnated with linseed oil.
Obnova fasády:
Součástí prací, které zajišťovala GEMA ART GROUP a.s. byla obnova fasády Kolovratského a Malého Fürstenberského paláce. Před zahájením prací se intenzivně řešilo její barevné pojednání. Stávající fasáda pocházela z poslední rozsáhlé rekonstrukce provedené v sedmdesátých a osmdesátých letech 20. století. Původní barevnost z 18. století nebylo možné zjistit, proto bylo po dohodě s památkáři rozhodnuto zvolit jemné odstíny v duchu klasicismu. Palác tak nenásilně doplnil barevnost fasád ve Valdštejnské ulici.
Práce na fasádě Malého Fürstenberského paláce byly zahájeny v září 2003, obnova fasády Kolovratského paláce započala v roce 2004.
Nejprve bylo nutné eliminovat stávající nátěry vápenných vrstev a silikátů s akrylátovou disperzí. Vrstva musela být opatrně odstraněna chemickou cestou a poté mechanicky za užití špachtle. Trhliny se zpevnily organokřemičitany.
Po úplném odstrojení paláce byly zjištěny poměrně závažné statické poruchy západního křídla Kolovratského paláce, proto bylo nutné zajistit je vložením zpevňujících armatur.
Restaurování sochařské výzdoby fasády paláce, obnova kamenné zídky:
GEMA ART GROUP a. s. zajišťovala zhotovení vhodných sochařských kopií umístěných na atice jižní fasády. Jednalo se o 11 kusů zdobných váz a 2 plastiky puttů o výšce 110 až 175 cm.V srpnu 2004 se provedlo posouzení soch. Bylo zjištěno, že se jedná o kopie – výdusky ze sedmdesátých let 20. století. Jednalo se již o druhou kopii. Ve dvacátých letech 20. století byly originály z hloubětínského pískovce od sochaře Platzera nahrazeny kopiemi.
Výdusky ze sedmdesátých let 20. století vykazovaly značné praskliny vlivem zrezivělé armatury uvnitř plastik. Povrch byl degradován klimatickými vlivy. Vzhledem ke kritickému stavu výdusků, bylo rozhodnuto zhotovit kopie. Kopie byly vytvořeny z hořického pískovce, který se svou strukturou podobá pískovci hloubětínskému. Během prací se užilo tradičních kamenických technik. Sochy byly následně osazeny zpět na atiku za užití vápenné malty. Rekonstrukcí prošla také kamenná zídka vytvořená z žehrovického pískovce. Kámen byl ve špatném stavu vzhledem k množství mechanického poškození a sádrovcových krust. Povrch byl očištěn od nečistot, zbytků nepůvodních nátěrů a epoxidových tmelů za užití vodní páry. Povrch byl upraven minerálním tmelem s pigmenty na bázi oxidu železa. Na závěr byla provedena hydrofobizace.
Restaurování obrazů:
Jedná se o tři supraporty, v nichž se nachází olejomalby na plátně pocházející ze 17. a 18. století. Práce probíhaly během září a října 2005. Jednalo se o malbu s rostlinnými motivy a ovocem ve stylu tehdy módních holandských zátiší. Vzhledem k dodatečným úpravám pláten lze předpokládat, že se původně nacházela jinde. Posléze byla plátna vyříznuta a dosazena do supraporty.
Před započetím prací byla provedena sondáž, která prokázala, že malby byly opravovány již v minulosti. Dokazuje to zejména podlepení novým plátnem s klihovou vrstvou. Novodobé lokální retuše a přemalby byly odstraněny. Vzhledem k neuspokojivému stavu olejomalby byla provedena rentoaláž voskopryskyřičnou směsí. Na závěr se udělala scelující retuš.
Restaurátorské práce byly dále provedeny na olejomalbě s vyobrazením Madony s děťátkem. Po rentgenovém průzkumu se zjistilo, že malba nebyla v minulosti dodatečně upravována. Obraz byl silně poškozen krakeláží a nepůvodní lakovanou vrstvou. Odborníci odstranily nevhodné vrstvy, které narušovaly olejomalbu a provedli rentoaláž voskopryskyřnou směsí. Závěrem restaurování se provedlo patinování povrchu.
Restaurování kamenných prvků:
Kamenné prvky zahrnovaly schodiště ze žehrovského pískovce v interiéru i exteriéru paláců, kamenná ostění a portály z požárské žuly a kamenný sokl dvorní fasády. Čištění povrchu kamene probíhalo mechanickou cestou. Chemická cesta byla užita v případě schodiště, na němž spočíval chemoprénem připevněný koberec. Konsolidace s následnou hydrofobizací byla nutná zejména u kamenného ostění ve dvoře. Případné trhliny byly lepeny epoxidovou pryskyřicí.
Restaurování kachlových kamen:
Kachlová kamna se nacházejí v reprezentativních sálech paláců. Byla vyhotovena v klasicistním, novorokokovém, novobarokním i novoklasicistním stylu. Všechna kamna jsou nefunkční, splňují pouze význam estetický. Kamna byla silně znečištěna, vlasové praskliny byly během minulých let neodborně opraveny. Lak byl vlivem UV záření nevzhledný a zažloutlý. Na mnoha místech se dále nacházely mechanické odřeniny. V oblasti korpusu docházelo k častým a rozsáhlým prasklinám, které byly následkem nečistot zčernalé. Reliéfní zdobení místy zcela chybělo.
Nejprve se přistoupilo k očištění černé mastné špíny, na silně znečištěná místa se užilo rozpouštědla. V případě těžko odstranitelných nečistot v oblasti škrábanců byl použit mletý křemičitý přípravek. Rozsáhlé praskliny kachlů byly zajištěny kovovými sponami. Nevzhledné trhliny byly doplněny polyesterovými tmely. Uražené části byly domodelovány.
Součástí restaurátorských zásahů byla též obnova mosazných dvířek. Jednotlivé mosazné komponenty byly očištěny od stávající vrstvy nevyhovujících laků a ošetřeny.
Restaurování dřevěných prvků:
Restaurování dřevěných prvků zahrnovalo obnovu dveří, oken, okenic i obkladů místnosti a dále dřevěná vrata. Dřevo bylo rozeschlé a popraskané vlivem nízké vlhkosti. Původní dřevo bylo dubové, dosazené prvky užité během předchozích úprav – jehličnaté.
Dveře byly jednokřídlé či dvojkřídlé, původně zhotovené z dubového masívu. Na dveřích se nachází zdobně ztvárněné vyřezávané lišty. Povrch dveří byl pokryt nátěrem v odstínu slonové kosti, šedé, zelené a světle hnědé. Kazetové tří až čtyřkřídlé okenice nesly původní kování. Před započetím prací byly jednotlivé části demontovány. Nátěry byly odstraněny horkovzdušnými pistolemi. Poškozené a chybějící části byly doplněny dubovými latěmi. Jednotlivé zdobné prvky byly očištěny od zbytků barvy pomocí škrabek a brusných materiálů. Prvky byly natřeny šelakem a opětovně barevně sjednoceny. Součástí prací byla obnova kovových částí. Prvky byly repasovány a natřeny tónovacím lakem.
Také kazetové obložení stěn bylo nutné demontovat. Rámové konstrukce byly zhotoveny z buku a olše, vnitřní části tvořilo jehličnaté dřevo. Kopie poškozených částí byly nahrazovány rovnovláknitým a dostatečně proschlým dřevem, aby bylo dosaženo optické harmonizace.
Pozornost odborníků si zasloužila dvojice původních dřevěných vrat. Vstupní dvoukřídlá vrata byla z vnější části vytvořena z dubového dřeva a zdobného kování. Také dvoukřídlá vrata s lunetovým nadedveřím vykazovala mechanická poškození a poničení během předchozích restaurátorských zásahů. Popraskané prvky byly slepeny, staré nátěry odstraněny. Chybějící části byly doplněny dubovým dřevem. Vrata byla preventivně ošetřena fungicidními a biocidními prostředky. Dřevo bylo dále namořeno, barevně vyretušováno a impregnováno lněnou fermeží.
Kolovratský palác je přístupný veřejnosti v době:
leden – březen (sobota – neděle) 10:00 – 16:00
duben -květen (sobota- neděle) 10:00 – 17:00
červen – září (sobota – neděle) 10:00 – 18:00
říjen (sobota – neděle) 10:00 – 17:00
Od listopadu do března je pro veřejnost otevřeno jen první víkend v měsíci 10:00 – 16:00.
Vstup je zdarma.



