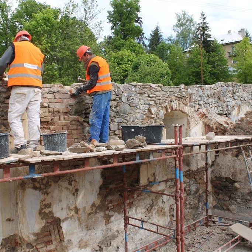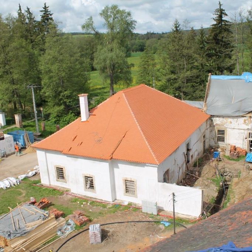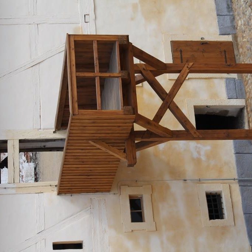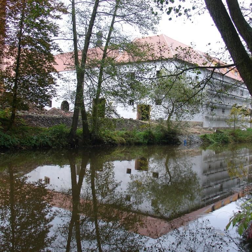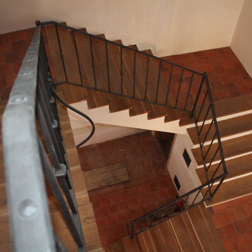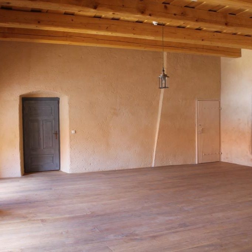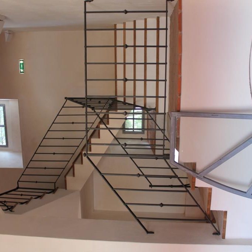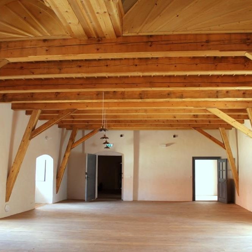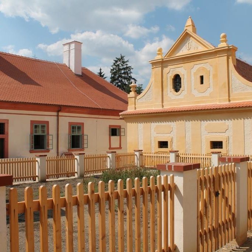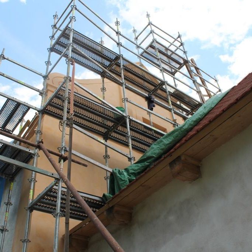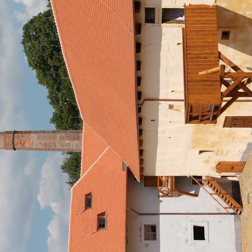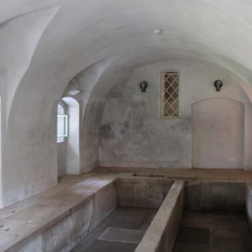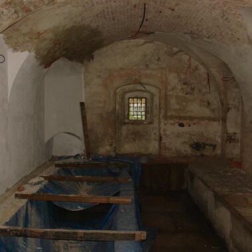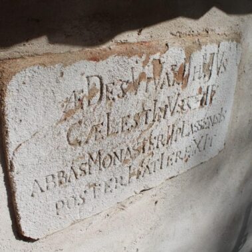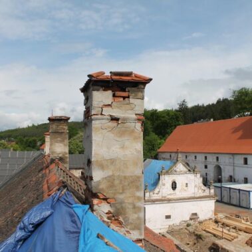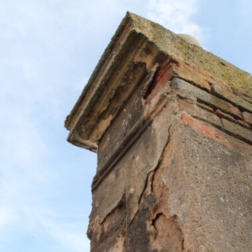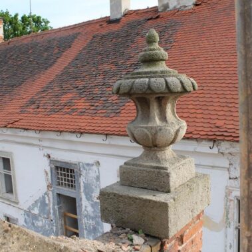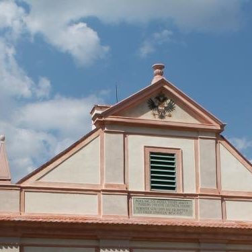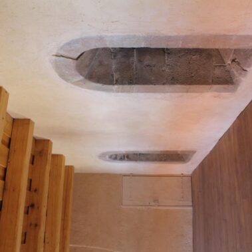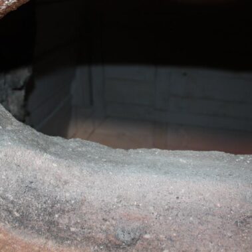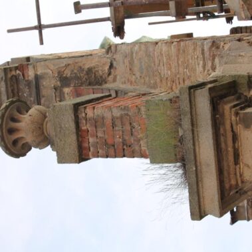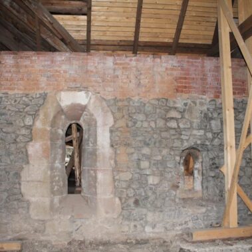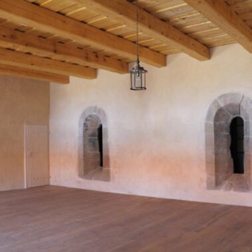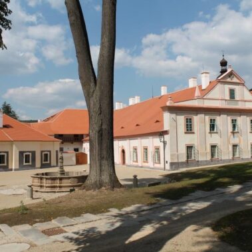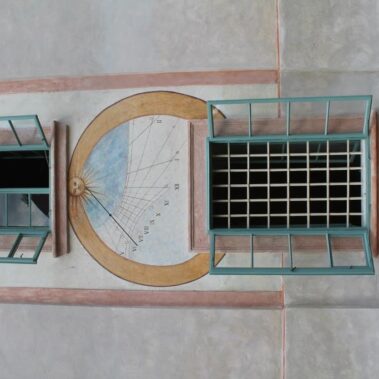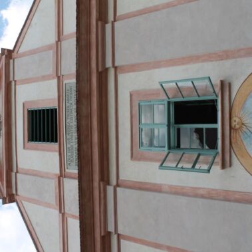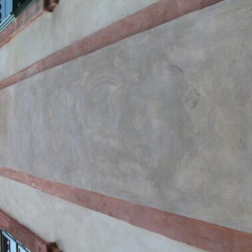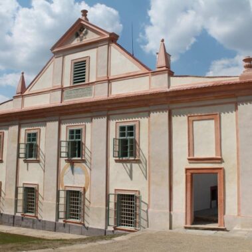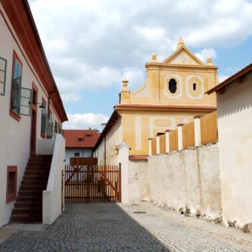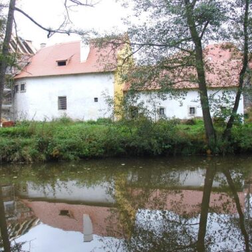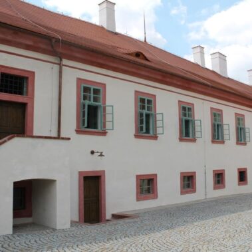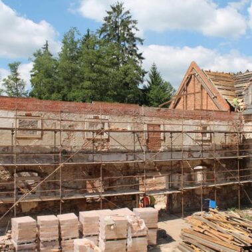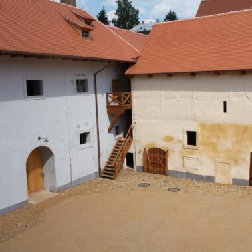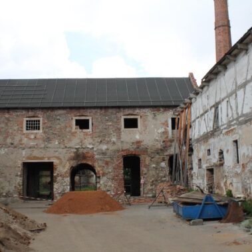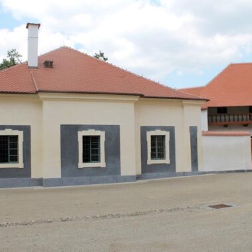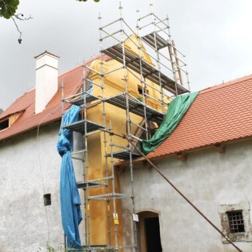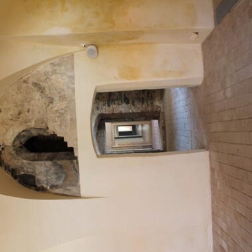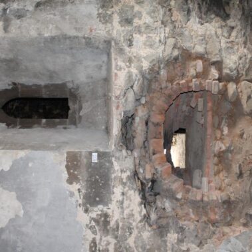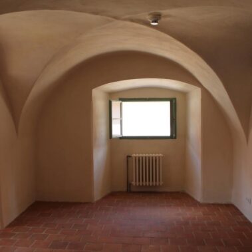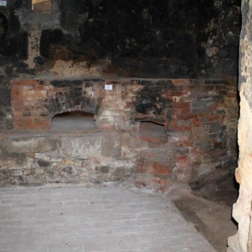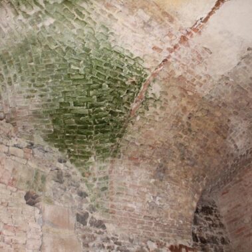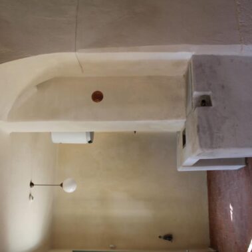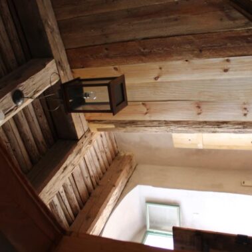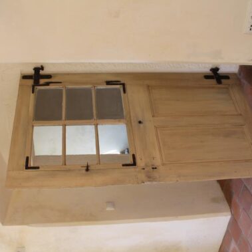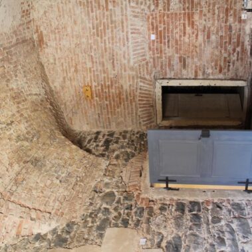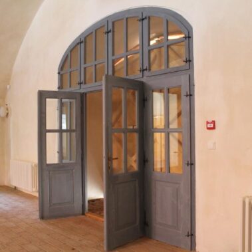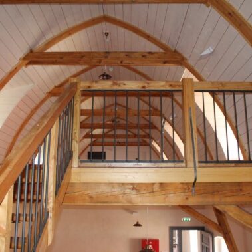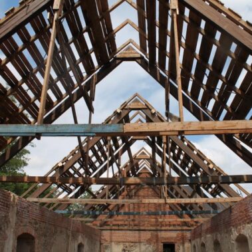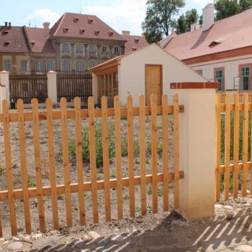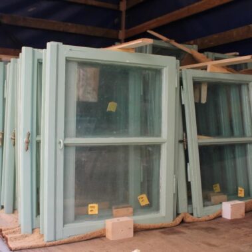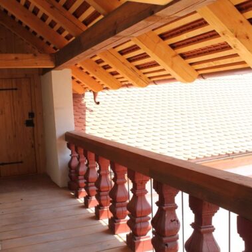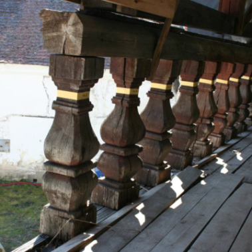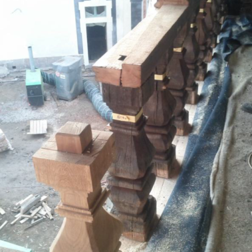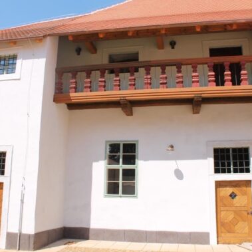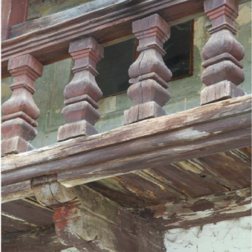Restoration of the Plasy Monastery Farmyard

| Address: | Plzeňská st. 2, 331 01, Plasy |
|---|---|
| Description of work: | Stone masonry work Restoration of wall paintings Restoration of wooden elements Facade restoration Preservation of the walls and ceilings |
| Investor: | The National Technical Museum |
| Contractor: | GEMA ART GROUP a.s. – HOCHTIEF |
| Project period: | 2014 – 2015 |
For many years, the extensive Plasy Monastery has been an attractive destination due to its rich history and extraordinary architecture. The originally Cistercian monastery was founded by Vladislav II, then the king-to-be, in 1144. The monastery’s rise was interrupted by the Hussite Wars in the 15th century and the Thirty Years’ War (1618–1648). A new golden age thus came only at the turn of the 17th to 18th century. In this period, the original convent was renovated in the Baroque style and a new farm yard constructed. Baroque architects such as Jan Blažej Santini and Jan Baptista Mathey participated in the design.
In 1785, the monastery was dissolved due to the reforms of Emperor Joseph II. The property was purchased in the first half of the 19th century by the powerful chancellor Metternich. The new owner then ordered to convert the original prelature into an Empire-style château. A new brewery and malt house were added to the farmyard. The heritage site suffered greatly during the course of the 20thcentury. Following the nationalisation, the property was used for example for vegetable storage and state archives and it was gradually falling into disrepair.
This changed in 2009 when a large part of the monastery complex was transferred under the administration of the National Technical Museum in Prague, which decided to turn it into the “Center for Building Heritage”. The newly restored brewery and malt house now host the study depository, architecture library, a museum exhibition focusing on building and the studio of the recently deceased architect Jan Kaplický. The farmyard will showcase traditional building technologies, crafts and historical construction machines. The site is meant to attract both experts and the general public.
The association of the companies HOCHTIEF and GEMA ART GROUP have participated in this large-scale project since the beginning of 2014. GEMA ART GROUP participated in the preservation of the farmyard (the former stables, sheep house, fish hatchery, cart shed and grange). The heritage site was in a state of severe disrepair – in some cases, only the peripheral walls were still standing, there were collapsed ceiling, and the wooden structures were severely damaged by rot. The project was very demanding in terms of expertise and quality, considering the extent and the catastrophic state of the historical buildings. The main goal was to preserve the farmyard while minimising interventions into the heritage nature of the premises.
Restoration of the stone elements:
Restoration works involved chiefly the extant Romanesque and Gothic jambs, the original fish hatchery and stone decorations at the front face of the grange and the cart shed.
The torsos of the original Romanesque and Gothic windows are now, after reconstructions, located inside the grange and are now a part of the Center for Building Heritage exhibition. The windows are presented in their most original appearance, which is why a gallery-style restoration approach was chosen, meaning minimum reconstruction. Cleaning was done using soft brushes; the critical parts of the Romanesque windows had to be repeatedly penetrated with a solidifying solution. Winder cracks were injected with mineral grouts. Replacement of the missing parts was reduced to using solely consolidating grouts. Finally, optical unification was performed.
The fish hatchery from the 17th century is located below the grange’s ground floor level. These two water tanks were for a number of years filled with rubble, which helped to preserve them in good condition. Stone decay was present only in some places. After cleaning, the tanks were structurally secured and artificial stone was added. The hatchery will not serve its original purpose now as it will become a part of the exhibition.
The stone inscription tablet set in the farmyard’s façade was also subject to restoration. The Latin inscription with a chronogram was made in the 18th century. Due to weathering effects, the surface is eroded and shows mechanical defects. Before restoration proper, a pre-consolidation of the cracks using organosilicon compounds had to be performed. Brush and microjet cleaning was followed by penetration and replacement of the missing parts. Colour retouch was carried out using mineral pigments and lime.
The gable of the cart shed is decorated with 18th century stone obelisk and stone vases. The surface of the stone was showing weathering effects – the basic material was washed out, as well as the joints. The stone was further damaged by dark crusts and attacked by aggressive vegetation. The most damaged parts had to be first treated with a mineral-based artificial stone mixture. Subsequently, a local consolidation and optical unification was carried out.
Restoration of the wall painting on the front face of the grange:
The grange is of the greatest historical value among the complex of buildings of the Plasy Monastery farmyard. The south-east facing side of the building with a tympanum used to be richly decorated in the past.
A wall painting – the Austrian eagle – was discovered under layers of newer coatings in the middle of the tympanum during restoration surveys. The painting lacked cohesion and it had to be fixated already during the surveys and cleaning using scalpels.
Defects were carefully grouted and the missing parts were retouched. The wall painting was then finalised and conserved.
An artistic sundial was also discovered on the south-east face of the building. The painting was fragmented and severely damaged. After uncovering the entire sundial, the original colour tones of the paining were identified; there were blue-pink and ochre colours. An expert in sundials was called in to the restoration works to assess technical drawings in order to ensure full functionality. The painting was restored and retouched into its present appearance.
The third decorative element of the front face of the grange is a stucco mirror with a black inscription on a green background. The incomplete Latin inscription was resolved and completed by the experts. It was a commemoration of the 1801 renovation, upon conclusion of the Treaty of Lunéville with Napoleonic France. The painting was again fixated, retouched and finally conserved for the years to come.
Reconstruction of the farmyard building façades:
GEMA ART GROUP a.s. participation on the project included also the reconstruction of the farmyard façade walls. A major part of the work was carried out by experienced craftsmen under the restorers’ supervision. The choice of the colour tone was consulted with National Technical Museum employees as well as conservationists. Lime colours were stippled on in order to preserve the period appearance.
The 18th century gable wall of the south-east facing side of the grange required closer attention of the restorers. A large part of the original architectonic elements was not preserved in the façade and the tympanum as well as the cornice were in a state of severe disrepair. The restoration aimed to reconstruct the original Baroque profile (cornices, pilasters, capitals, gable) and restore the façade in its original colour profile. The missing architectural elements were replaced on the basis of templates made according to the preserved originals. The original profiles had to be strengthened, in three to five consecutive cycles. The whole surface of the façade was covered with a white lime base on which lazure paint was applied using the stippling technique.
Conservation of the walls and ceilings:
The interiors of the farmyard required extensive restoration and conservation of the plasters and the soot in the original scullery. The condition of the interiors was catastrophic. Due to structural damage, the cracks were sometimes even a meter wide. The omnipresent dampness resulted in strong salting on the plasters and the surfaces were also attacked by green algae and fungi. Some walls were also vandalised with graffiti.
The work began with removal of the degraded and newer coatings. Subsequently, salt build-ups were eliminated and the plasters were mechanically cleaned using scalpels and fibreglass. Localised consolidation spraying was applied to some walls due to their lack of cohesion. Cavities were injected with lime and consolidation mixtures. The missing masonry and brickwork were replaced with stone and old bricks. The fragment of the original oven in the scullery was left without major interventions. The restorers only consolidated the oven, cleaned it and added mortar in some places.
Restoration of wooden elements:
Restoration works involved chiefly historical doors and balustrade railings. The double-leaf entrance door was made of spruce in the second half of the 19th century. The artistic Neo-Baroque coffered surface was severely damaged especially in the lower part; the profile mouldings were also degraded. The restorers thus dismantled the door and took it into their studio, where the non-original coatings were removed and the wood was infused with fungicides and insecticides. Local petrification and conservation with boiled oil was also necessary. The surface received a new oil-based paint coating.
The wooden balustrade railing was made during the construction of the farmyard, i.e. in the mid-17th century. It is located on the second above-ground floor of the grange. The railing originally comprised fifteen balusters, but only nine survived to the present day. The load-bearing beam in the gallery also showed a high degree of degradation; the cantilevers were relatively stable.
The individual balusters had to be disassembled and restored in the studio. Replicas were made according to the originals. Weathered parts of the original elements had to be infused with consolidating agents, fungicides and insecticides. In the most damaged parts, the restorers carried out local petrification. It was also necessary to repair the structural elements. Finally, they were treated with boiled oil and oil-based paint.



