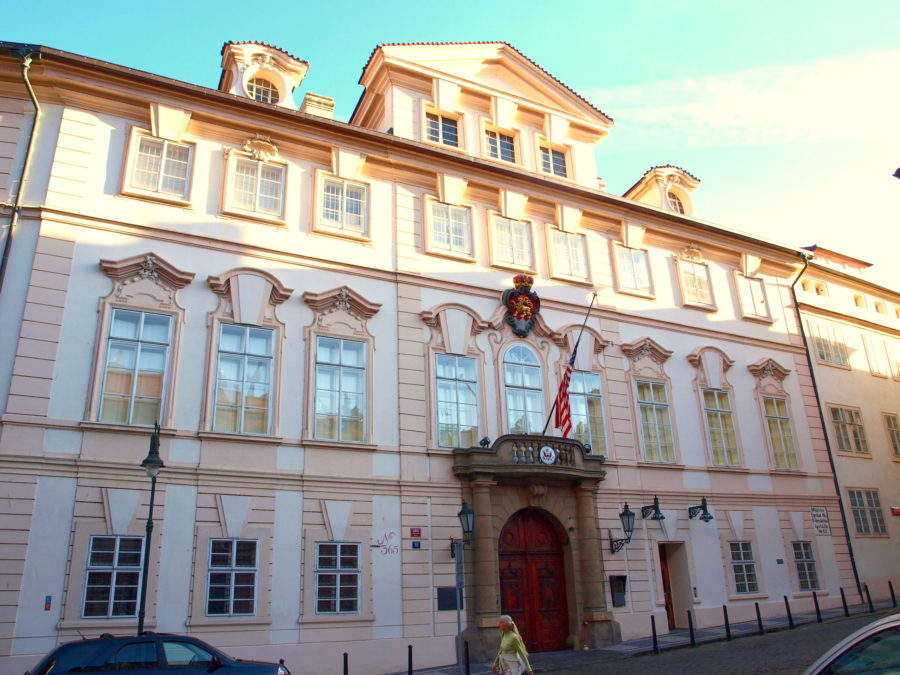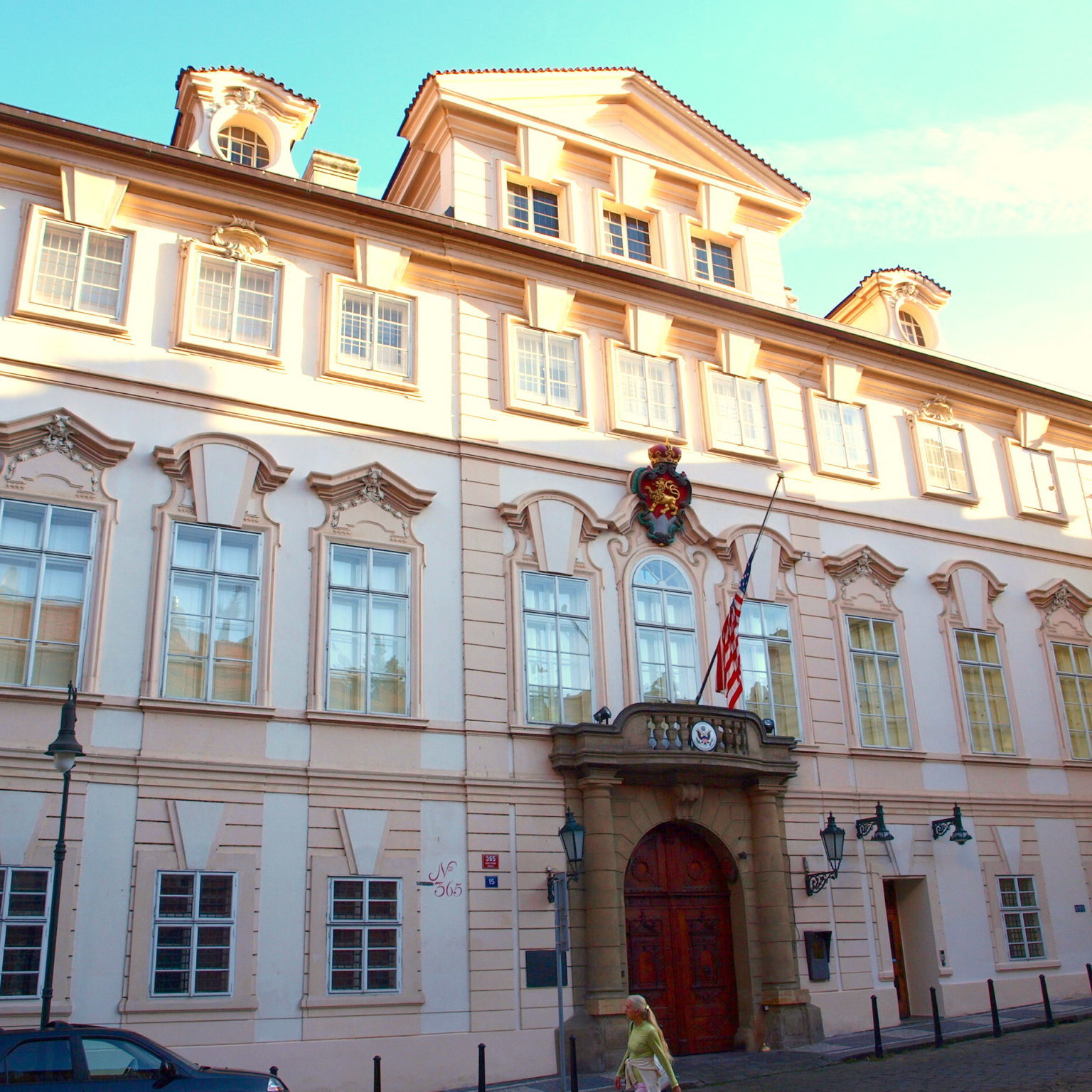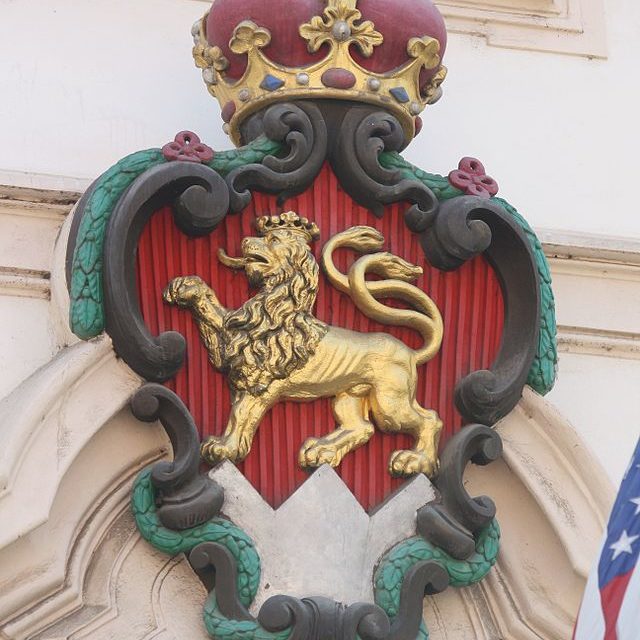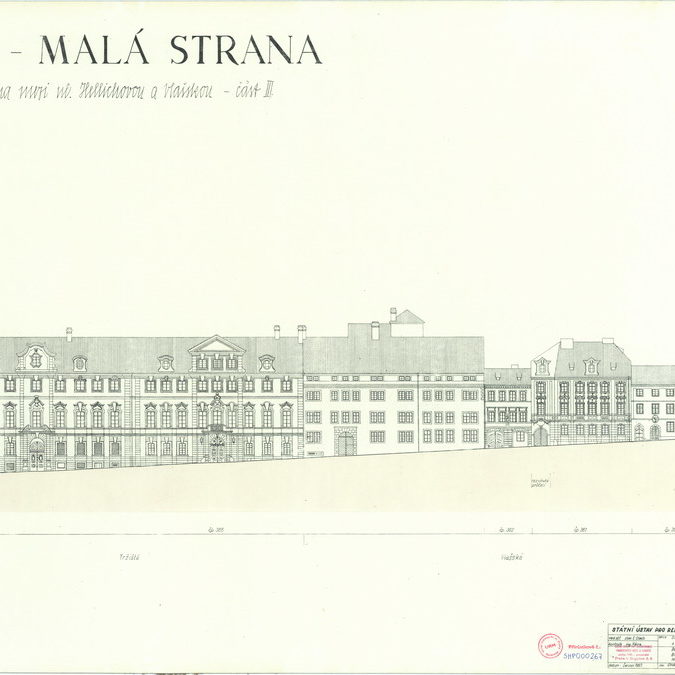Schönborn Palace in Prague, Czech Republic

| Address: | Schӧnborn Palace (former Colloredo Palace) No. 365, Tržiště 15, Vlašská 1, Prague 1 |
|---|---|
| Description of work: | Restoration Assesment – Walls and Ceilings in Selected Rooms |
| Investor: | Beyer, Pblinder, Belle, Architects and Planners LLP, Washington D.C., USA |
| Contractor: | GEMA ART GROUP a.s. |
| Implementation: | 2014 |
Preliminary restoration assessment of mural paintings and paint layers applied on plasters, stucco and stone elements of selected rooms at Schönborn Palace
The palace complex consists of a main building and four perpendicular wings. It covers an area of five Renaissance building occupying the site before the construction of the Palace. In 1648, Rudolf Colloredo – Wallsee (Grand Prior of the Knights of Malta and the military commander of Prague) gained four of these houses and bought the adjacent Malthouse. Completed in 1656, the reconstruction of the complex to early Baroque palace is dated to the mid of the 17th century. Wings were added after the mid – 17th Century. Additional Baroque reconstruction took place between 1715 -18 for Hieronymus earl Colloredo, which affected mainly the appearance of the interiors. Charles Frederick Earl of Hatzfeld carried out the last major building reconstruction in 1755. Schönborn family inherited the Palace in 1794 and during the younger construction or decorative treatments of the palace divided e.g. the main hall by partitions walls into smaller habitable rooms. The Schönborn Palace is currently seat of the United States Embassy to the Czech Republic.








