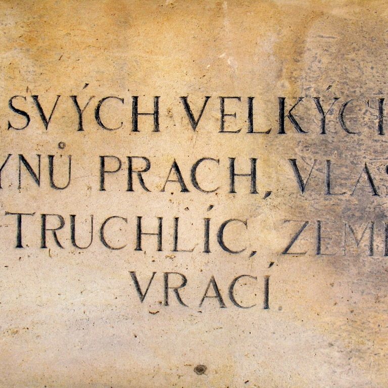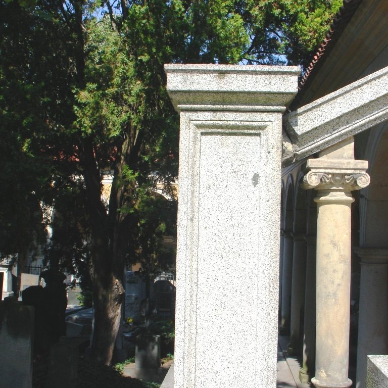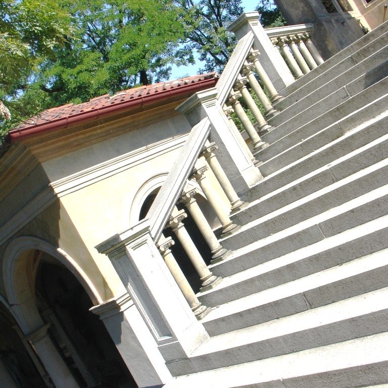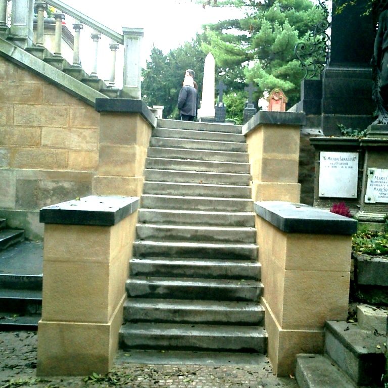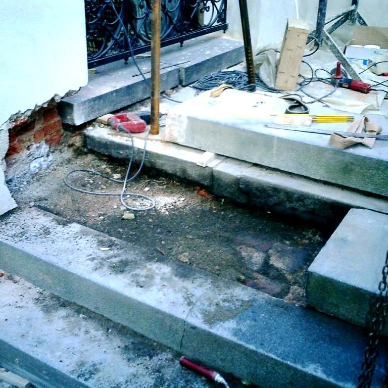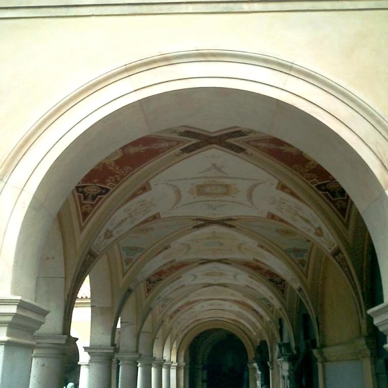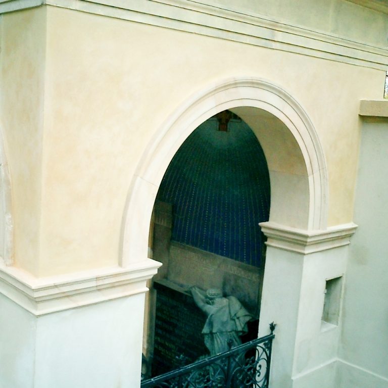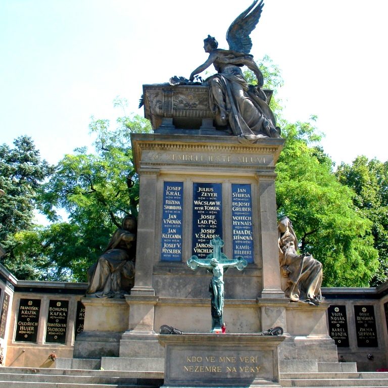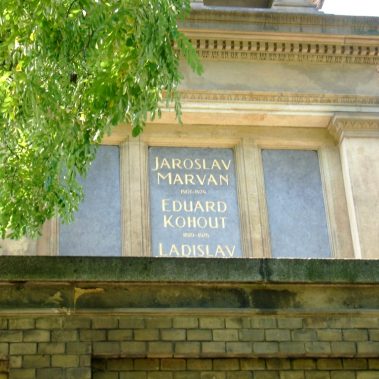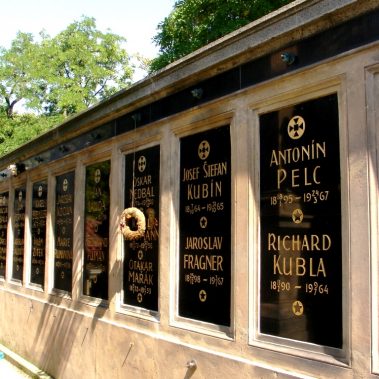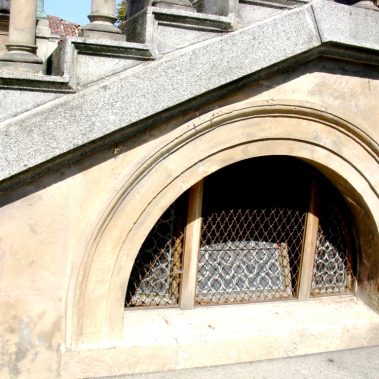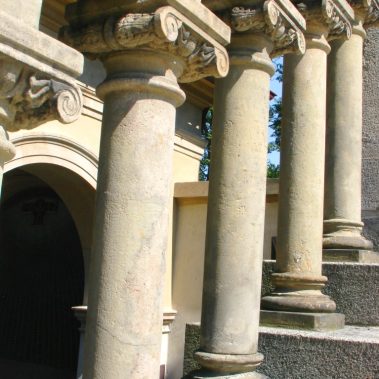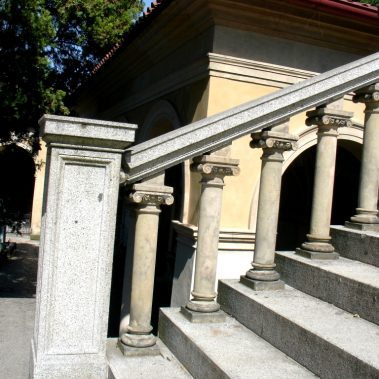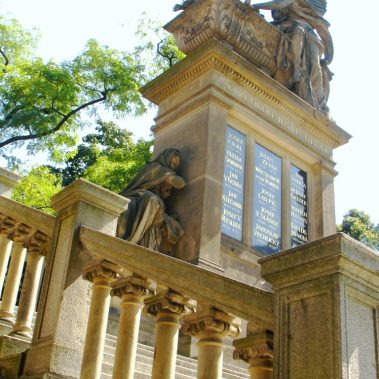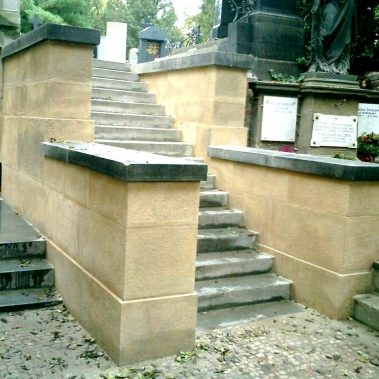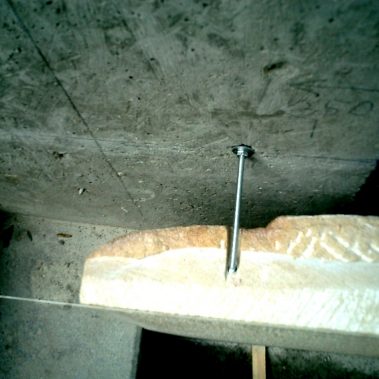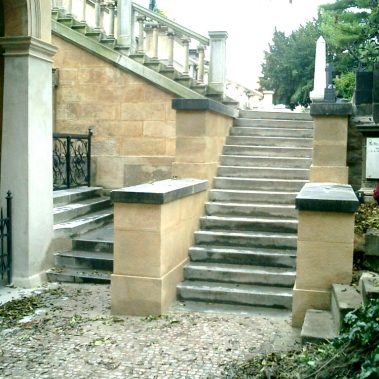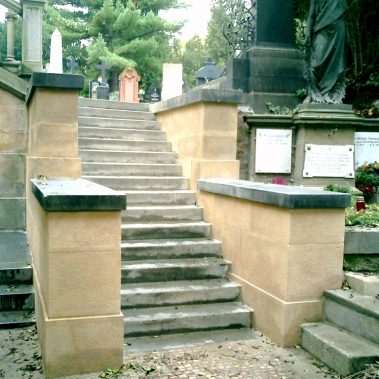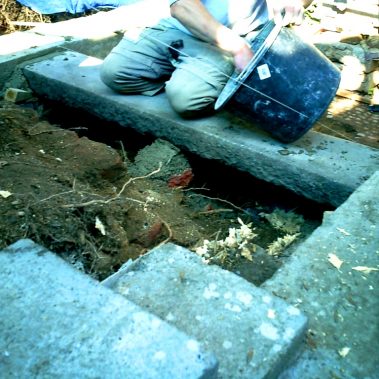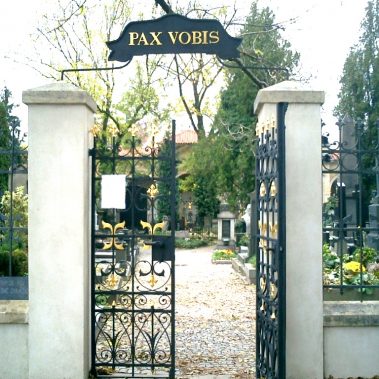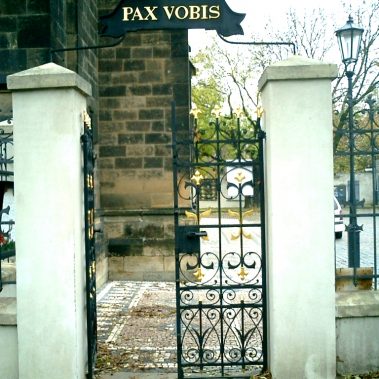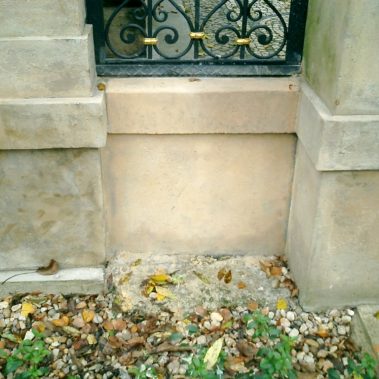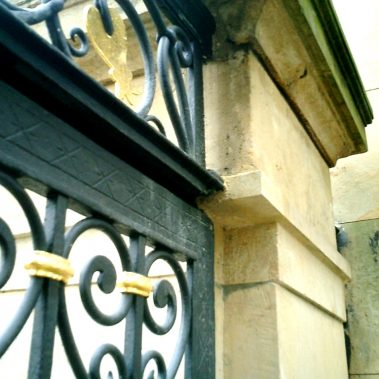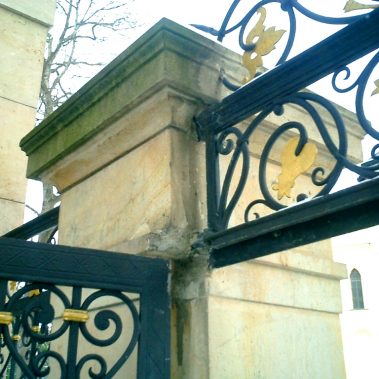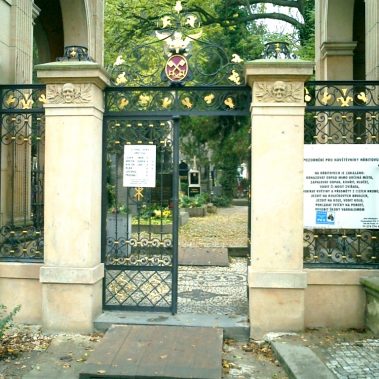Slavín Crypt in Vyšehrad Cemetery, Prague, Czech Republic

| Address: | Vyšehradský hřbitov a Slavín, Vyšehradské sady, K Rotundě 1, 120 00 Praha |
|---|---|
| Description of work: | Restoration of stone elements
Renovation of the staircase Draining of the staircase Refitting of the grilles |
| Contractor: | GEMA ART GROUP a.s. |
| Implementation: | 2005 – 2006 |
The Vyšehrad Cemetery has been the renowned last resting place of the most important representatives of Czech culture and science since the 19th century. The original parish burial ground attached to the Church of St Peter and St Paul was located here as early as the 13th century.
The suggestion to create at Vyšehrad some kind of national burial centre came from the politician František Ladislav Rieger and the writer Václav Štolc in the middle of the 19th century.
Several years later the plan was enlarged to encompass the concept of the Slavín Crypt, supported by the then Prior of the Vyšehrad Capitula Mikuláš Karlach and the Mayor of the Prague district of Smíchov Petr Matěj Fischer, who also financed the whole project.
The Slavín Crypt, designed by the architect Antonín Wiehl, was built between the years 1889 and 1893. The pantheon style structure contains a crypt with 44 vaults. The flat top surface of the crypt bears a monumental sculpture with a sarcophagus and an allegoric statue “The Genius of the Homeland”. The monument is flanked by two additional sculptures, “The Homeland Grieving” and “The Homeland Victorious”, work of the Czech sculptor Josef Mauder. At the front of the monument are 15 name plaques, with a further 36 placed on the side of the monument’s pediment. The walls of the crypt are decorated with pillars and stone urns. A wide staircase leads to the monument, with a catafalque and a bronze cross in the centre of it.
Further building work on the crypt took place in 1929, when necessary repairs of areas damaged by seeping water and dampness were also carried out. The interior was clad in black Swedish marble and the ceilings were decorated with coloured mosaics. Both these embellishments were designed by Antonín Wiehl and his plans were realized after his death by the architect Josef Fanta, who also extended the crypt by an alcove with a window and added some artisan bronze elements.
Until 1970 the Slavín Crypt was looked after by the “Svatobor” Society, founded in 1862 with the aim of providing support for talented writers and safeguarding their heritage after their death. In 1970s its administration was taken over by the Municipal Funereal Services of the City of Prague and in 1992 the crypt became the property of the capital. The City of Prague continues to own the monument but its administration has been handed back to the “Svatobor” Society.
The remains of 51 Czech luminaries have their last resting place in the Slavín Crypt, among them the writers Julius Zeyer and Marie Pujmanová, the actor Jaroslav Marvan, painters Alfons Mucha and Vojtěch Hynais, sculptors Josef Václav Myslbek and Bohumil Kafka, the opera singer Ema Destinnová, the inventor František Křižík, architects Josef Gočár and Kamil Hilbert among others. The last burial in the Slavín Crypt was that of composer Oskar Nedbal (died in 1930), whose remains were 76 years later brought home from the Croatian Záhřeb and interred at Vyšehrad in 2006.
The aim of the project was renovation of exterior of the Slavín Crypt in the Prague Vyšehrad Cemetery. The restoration was divided into two stages. Stage one involved stonemasonry and restorative work on the stairway to the crypt, renovation of its south and north entrance and repairs to a small portal in one of the gates to the cemetery. Stage two was focused on the restoration of the pantheon’s walls.
Crown ledge of the arcades:
The ledge was first cleaned using pressurized water. Damaged parts were then restored by application of mineral grout. Renovation of the stucco arch of the arcades was also part of the restoration process. The arch is the only part not made of stone and it was decided to visually harmonize the lime stucco with its surroundings by application of a special stone layer to its surface.
Restoration of the walls of the Slavín Crypt:
Work here concerned the wall where the entrance to the crypt is located and the wall with the vaulted window. The surface of both the walls was considerably degraded. Hořice sandstone and sandstone from the Podhorní Újezd near Hořice quarry provided the original building material.
Several parts of the window arches and door escutcheons were severely decayed and had to be replaced by identical copies. The masonry of the walls was in places weatherworn and its bad condition was exacerbated by application of unsuitable cement plaster on its surface. The stone was bush-hammered to remove the cement plaster and reveal the original surface appearance of the stone blocks.
The lower parts of the walls required a different approach. The original stone here was either missing or had been replaced by new materials, which did not visually correspond with the style of the pantheon. The remaining parts of the original stone were strengthened using organosilicate consolidate and coated in biocides. All surfaces were colour retouched using iron oxides in order to achieve overall visual unity and treated with a hydrophobic agent.
Restoration of the crypt balustrade:
The restoration survey established that the balustrade, made from granite and sandstone, was in a severe state of dilapidation. Two main problems were found: the surfaces were damaged and very dirty and individual balusters were cracked due to the corrosion of the pins, which had to be replaced by stainless steel ones.
Prior to restoration work the balustrade was dismantled. During this process it was revealed that some of the balusters had already been re-fitted in the past. The granite base plinth of the balustrade also required renovation. The pointing was sealed to prevent water seepage and further damage to the balusters. The granite blocks were cleaned using ammonium bicarbonate wraps. Minor defects in the granite were sealed with polyester resin, larger cracks were infilled with a mixture of crushed granite, marble and slate. Parts of the balustrade made from sandstone were cleaned using detergents and where required mechanically. Defects in the sandstone balusters were mended with a sealant mixture of polyester resin and Střeleč sand. All stone surfaces were fortified with organosilicate consolidates. To conclude the restorers carried out a colour retouch and hydrophobization.
Reconstruction of the staircase and its lower landing wall:
The staircase and the wall were considerably damaged by water leakage. During the process of dismantling the staircase its foundations were discovered to be slightly dislodged, probably by frost. After a stability evaluation it was decided to put in place new concrete foundations and at the same time resolve the water seepage problems. A drainage pipe was placed in the guttering between the right side wall and the adjacent brick tomb side wall, which will lead the water into the ground underneath the staircase.
To follow, the stone parts made from Božanov sandstone and Žehrov arkose were restored. Where advanced deterioration of the material had occurred, copies were put in place. The viable parts were cleaned, strengthened with organosilicates and minor defects infilled with mineral grout.
Restoration of south and north entrances:
Methods of restoration of the stone elements here were the same as those used in the other parts of the monument, as the materials were identical.
The original wrought iron grilles had to be refitted. Damaged areas of the originally gilded parts were repainted. Surfaces of the grilles were given a protective coating and any broken ornamental elements were restored.
Otevírací doba na hřbitovech:
leden – únor 8:00 – 17:00
březen – duben 8:00 – 18:00
květen – září 8:00 – 19:00
říjen 8:00 – 18:00
listopad – prosinec 8:00 – 17:00



