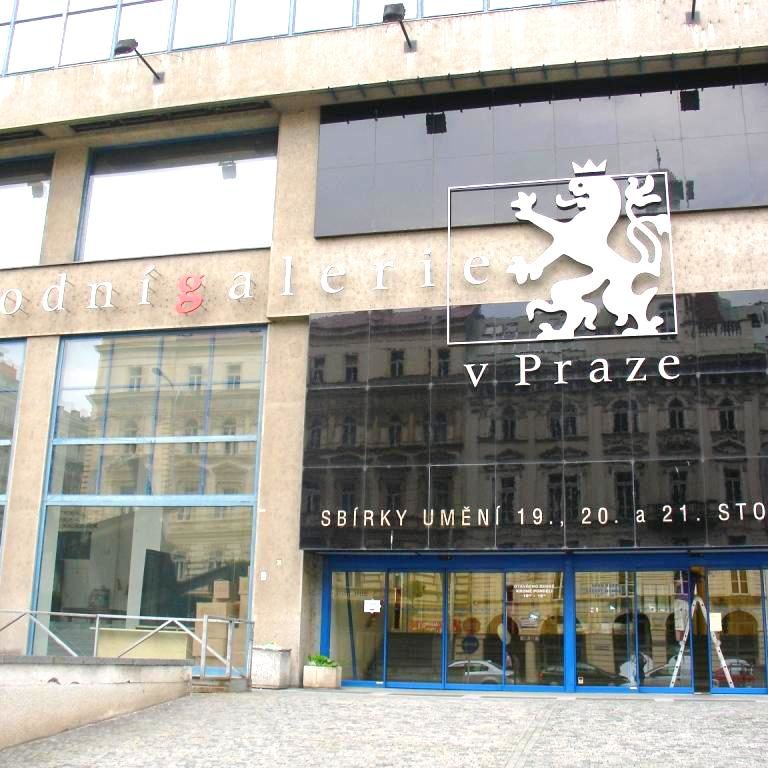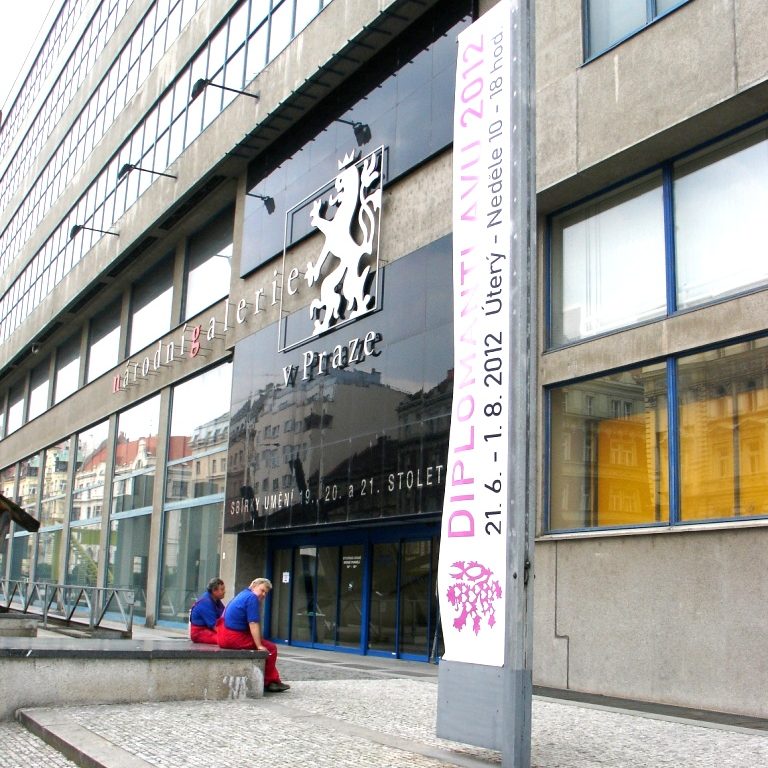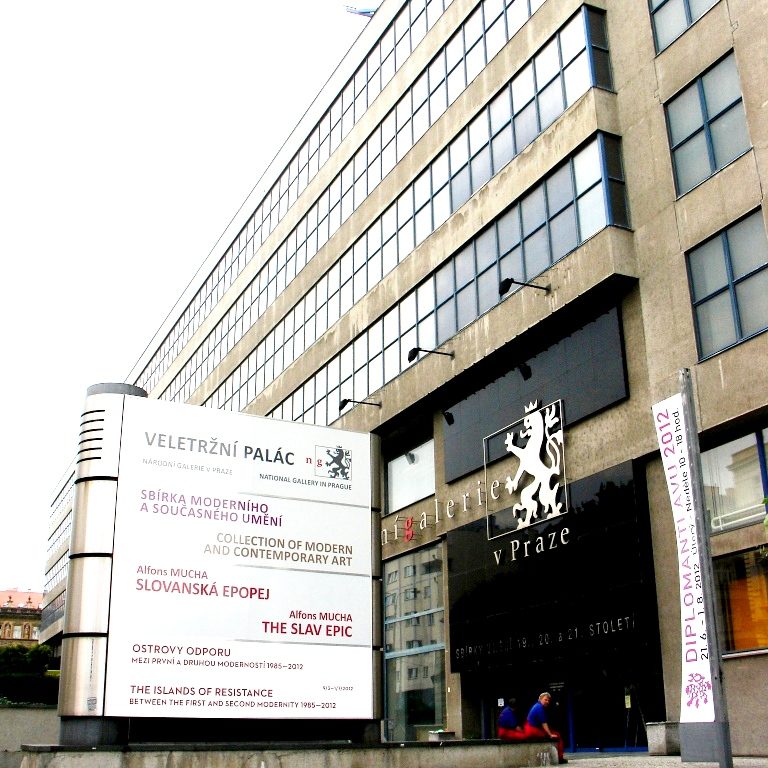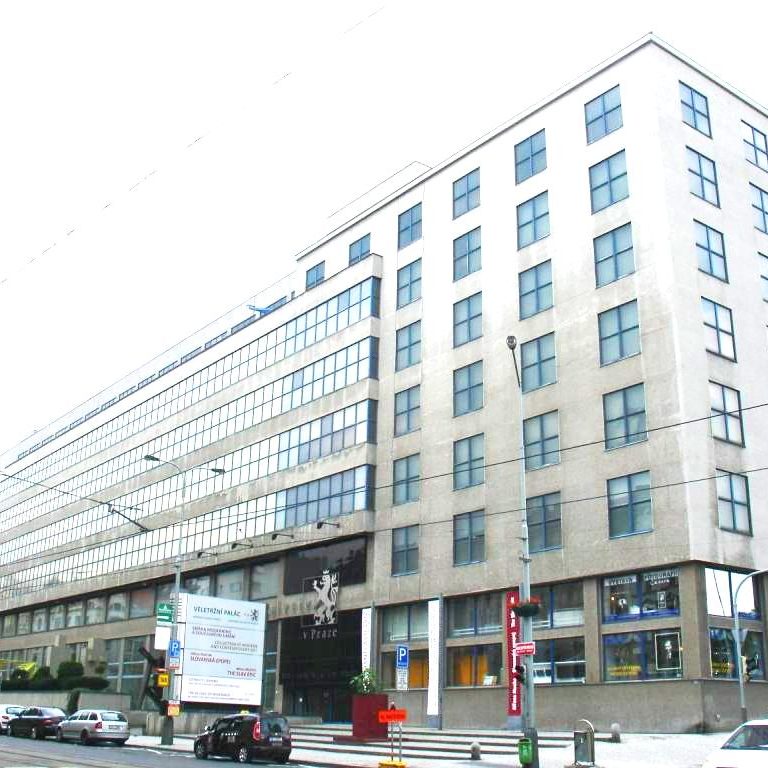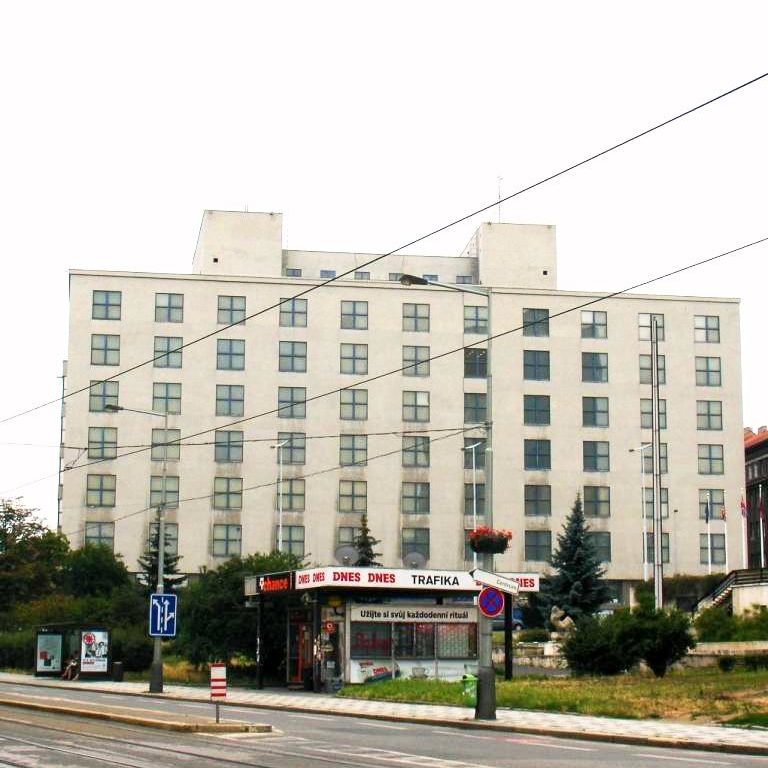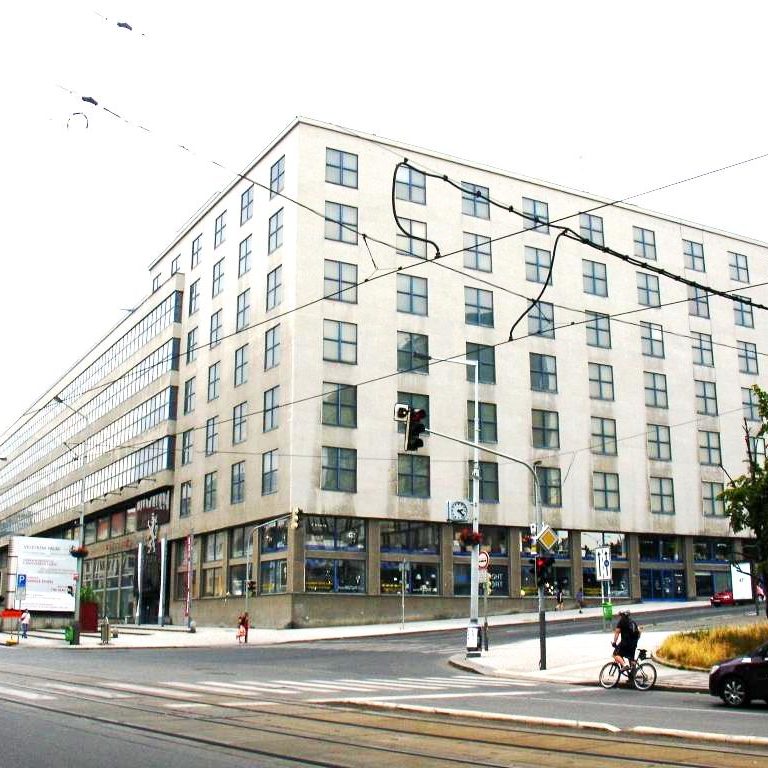Trade Fair Palace, Prague - Holešovice, Czech Republic

| Address: | Národní galerie Praha, Dukelských hrdinu 47, 170 00 Praha |
|---|---|
| Description of work: | Modification of the entrance premises |
| Investor: | National Gallery, Prague |
| Contractor: | GEMA ART GROUP a.s. |
| Implementation: | 2012 |
One of the oldest and largest Functionalist style buildings in Prague is scheduled for an adaptation of its entrance premises. This national cultural monument was built between 1925 and 1929 on land belonging to the Melichar-Umrath factory. The Trade Fair Palace, originally called Sample Fairs Palace, was intended to function as a hub for all Czechoslovak trade fair activities as well as a culture and entertainment centre (its premises were supposed to have a cinema, cafes and a restaurant).
An architectural competition was announced for the project and the selection committee chose as best the designs by architects Josef Fuchs and Oldřich Tyl. Josef Fuchs had been a star pupil of Josip Plečnik at the Academy of Arts, Architecture and Design in Prague; Oldřich Tyl was a graduate of the Department of Land Building and Architecture (led by Josef Schulz) at the Czech Technical University, also in Prague, and later founded his own firm TEKTA. The two architects were both given the task and were expected to combine their individual designs into one project for the Sample Fairs Palace.
The joint Fuchs and Tyl proposal had several chief aims. The palace was to have extensive exhibition areas and large exhibition halls and the overall rhythm of the building was to convey an almost monumental impression. The main criteria were space, light simplicity and ease of orientation for visitors and the design of the four-storey palace certainly fulfilled them all.
The palace served its purpose until the establishment of the Protectorate of Bohemia-Moravia (1939 – 1945), when it gained an unsavoury reputation as the assembly point for the Jewish transports heading for the Terezín concentration camp. The transports took place until November 1941. After the end of World War II the palace resumed its original function and trade fairs took place there until 14th August 1974, when the building was damaged in a serious fire. The exact cause of this catastrophe is not known but arson was suspected in its immediate aftermath. The fire destroyed the building to such a degree that only its load-bearing framework remained. The building was left disused for a long time and was only re-opened following a complex reconstruction on 13th December 1995. Its premises were given to the National Gallery to be used as an exhibition space. To start with the palace housed the permanent exhibition of modern art of the 20th and 21th century, to which the art of the 19th century was added in 2000. Temporary exhibition and other art-related events are also held there.
Modifications to the entrance premises of the National Gallery complex have been under consideration since 2011. According to the proposals the main entrance will be rebuilt and the visitor centre redesigned. The current lay-out of the entrance had been criticized for its poor arrangement and poor use of its potential. The new concept of the entrance and the vestibule should impress visitors as they enter the gallery, provide a better signposting and information system and a better direct access to the collections. As part of the alterations the cloak rooms will be redesigned and a new gallery café opened.
GEMA ART GROUP a.s. was given the commission in February and intensive rebuilding work commenced in March of this year.



