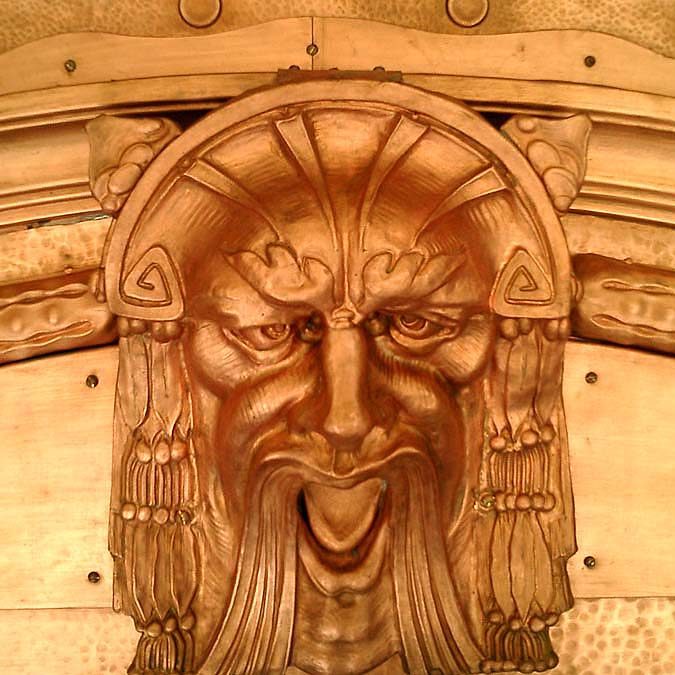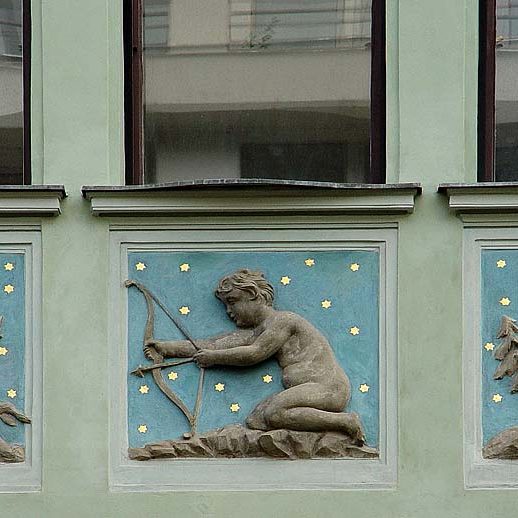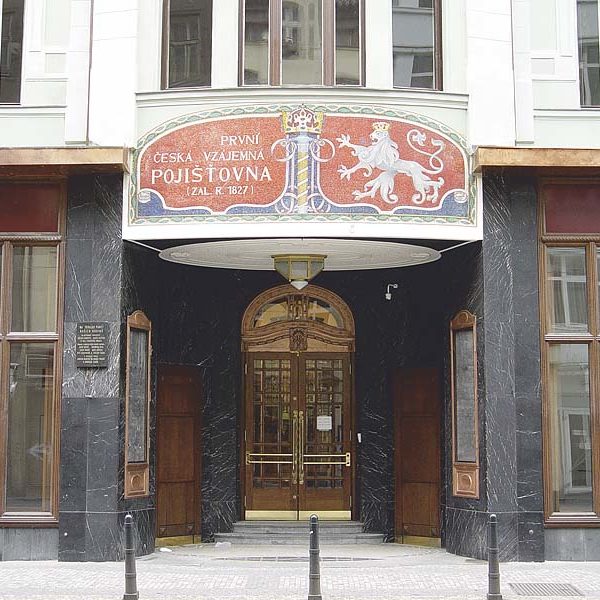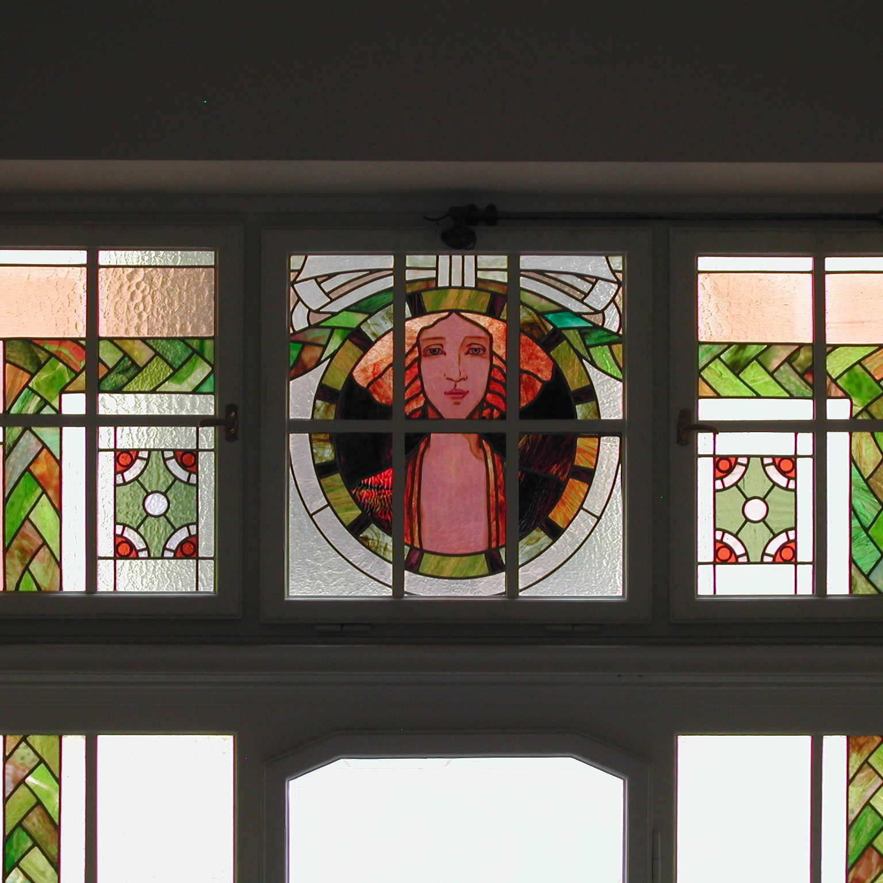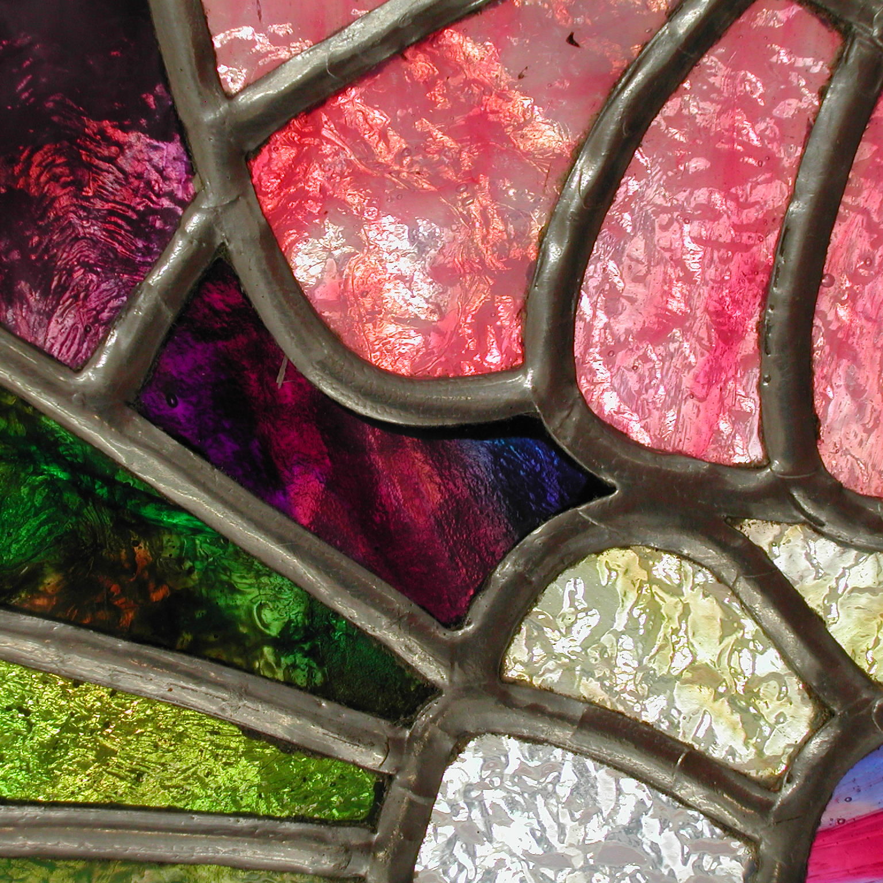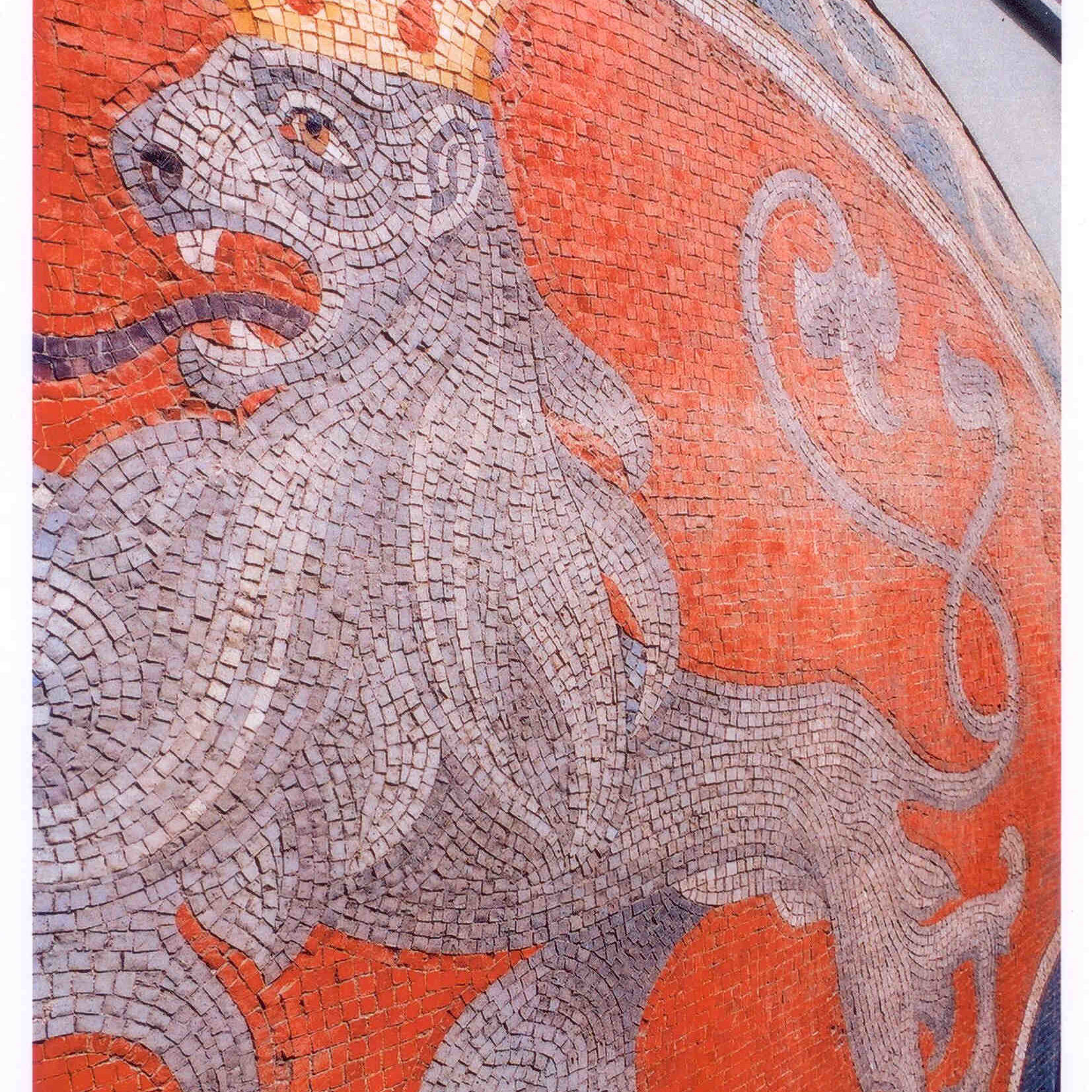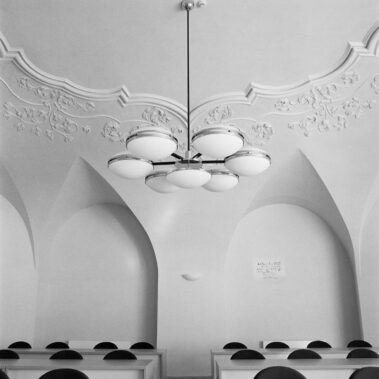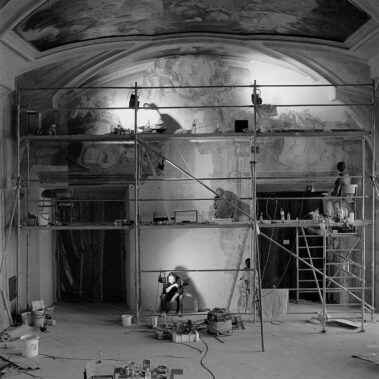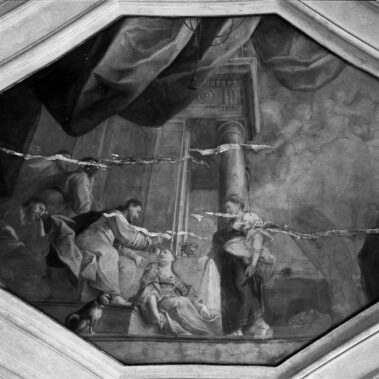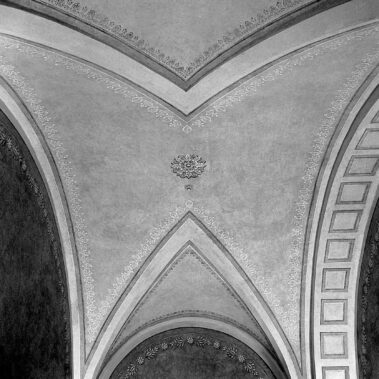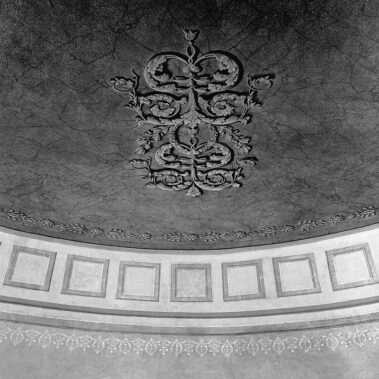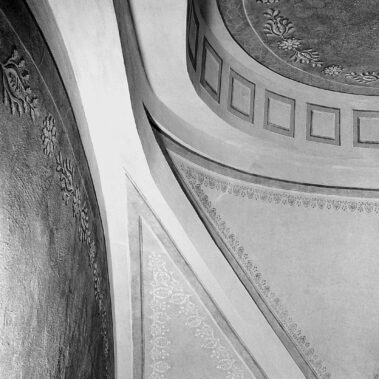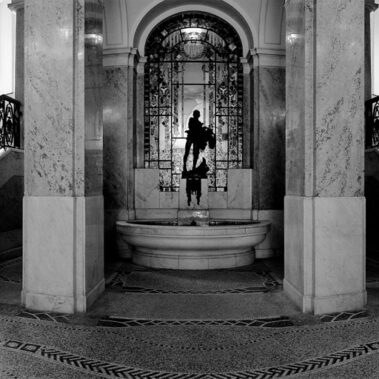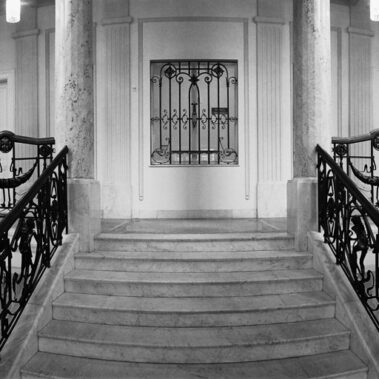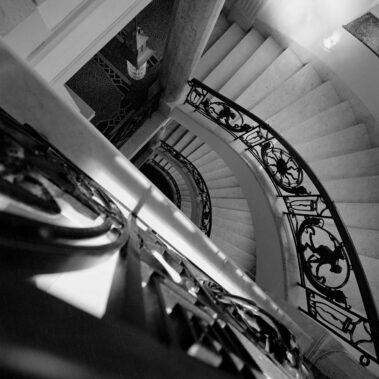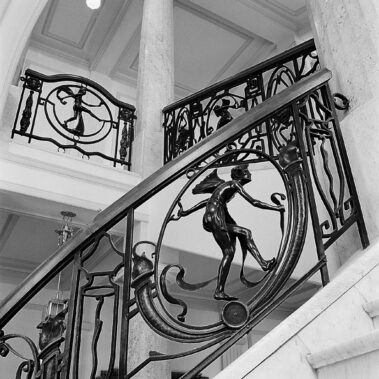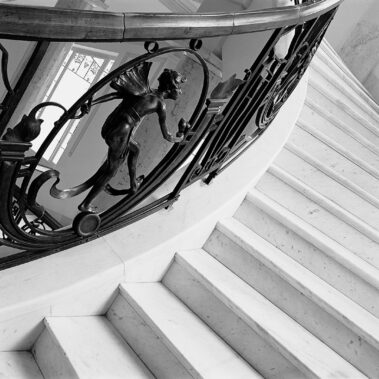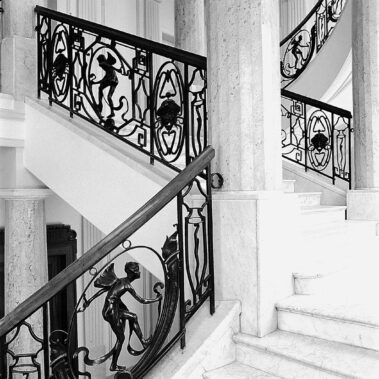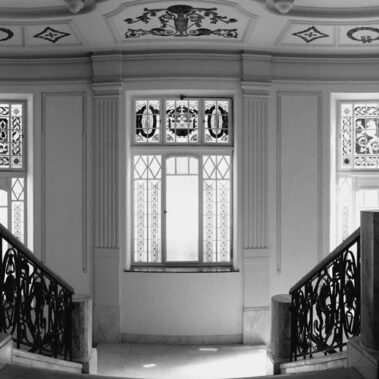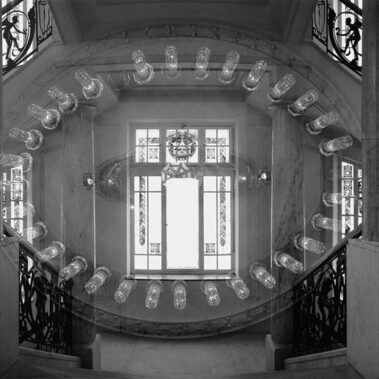Česká pojišťovna a.s. Building – Spálená Street, Prague - New Town, Czech Republic

| Address: | Česká pojišťovna a. s., Spálená ul. 76/14, Praha 1 |
|---|---|
| Description of work: | Restoration work |
| Investor: | Česká pojišťovna |
| Contractor: | GEMA ART GROUP a.s. |
| Implementation: | 04/2002 – 04/2004 |
The Art Nouveau building designed by the architect Osvald Polívka is located in the historically important part of the city where a medieval path once connected the Vyšehrad Fort and the Prague Castle. One of the city’s oldest Jewish cemeteries was situated here from 1254 until 1478. The street name “Spálená”, meaning “Burnt”, came into usage during the 16th century after the area was ravaged by fire.
The insurance company Česká pojišťovna came into being in 1827; its most distinguished founders were Josef Matyáš, Count of Thun-Hohenstein and its first chairman František Josef, Count of Vrtba. The very first site of the insurance company was here in Spálená Street. The company moved its premises several times during the 19th century until in 1869 it returned to Spálená Street. It was then housed in the Hildprantovský Palace, known in the city under the name “U Šmerhovských”. In 1873 the building was enlarged into Vladislavská Street; the Neo-Renaissance extension was designed by the architect Josef Benischek. At the beginning of the 20th century it was decided to demolish the palace and replace it with the current building of Česká pojišťovna, erected between the years 1907 and 1909. Further alterations were carried out in 1927, when the building was extended upwards by one level. Ten years later the so called “Hall U Černochů” was built in the Functionalist style according to design of the architect Leo Lauermann. The façade of the building is green in colour and the exterior is decorated with red mosaic bearing the Czech Lion and the inscription “První vzájemná POJIŠŤOVNA (ZAL.R. 1827)” (First Mutual Insurance Company founded 1827).
The interior of the building has many decorative elements in the Art Nouveau style. Most important of these are the Carrera marble staircase, colour stained glass windows and a mosaic decorated fountain with a statue of a boy, the work of Ladislav Šaloun. All art and craft work was supplied by Czech firms. In the years between 2002 and 2004 the building underwent its most extensive alterations, when as part of the reconstruction a two storey underground garage was built. Apart from the Art Nouveau offices and meeting rooms the complex now also houses shops, restaurants and the Česká pojišťovna exhibition gallery.
Restoration and artisan craft work supplied by GEMA ART GROUP a.s. was of two years’ duration, and lasted from April 2002 until 2004. Previous building alteration took place in 1992. The reconstruction encompassed a variety of specialist tasks, such as restoration of the original wood and metal elements, stucco and stone bas-reliefs and stained glass windows dating back to the beginning of the 20th century. The author of the project for the building of the Česká pojišťovna, the architect Osvald Polívka, also designed the interior and the furnishings. Six statues from 1804, found in a dilapidated state, were also the subject of restoration. The complex had been listed as a State Protected Monument in December 1976 and consequently all work on it had to be approved beforehand by representatives of the National Heritage Institute, according to Act No.20/1987 Coll and its later addenda. All work was carried out to required technical standards and on schedule.
Stucco decorations:
The stucco decorations within the interior of the Česká pojišťovna building were considerably damaged during inadequate past interventions, such as the use of unsuitable materials and brick slip cladding. The outer layer was also degraded by overpainting. Surfaces were first rid of these unsuitable coatings to reveal the original moulding, loose parts of which were secured. Missing elements were recreated from preserved casts. The stucco was then retouched and in-depth consolidated.
Some stuccoes had been gilded and the gilding was repaired by the application of a metal on an oil mixtion base.
Restoration of artificial marbles:
Artificial marbles formed part of the interior design of the Česká pojišťovna building. They were covered by a thick layer of dust deposits and darkened resins used during previous interventions, which gave them an overall unpleasant appearance.
The surfaces were cleaned using water with addition of ammonia. Cracks were cleared out and in-filled. Broken off corners were smoothed. The marbles were treated with a concentrated solution of a styrene acrylic dispersion, surfaces reground with pumice stone, polished and finished with beeswax.
Restoration of the six sculptures within the complex of the Česká pojišťovna building:
These are six statues of female figures: a woman standing in a niche, a woman and a putti holding a lute, another woman with a putti and a sheaf, two further sculptures on the suprafenestral of the portal depicting prostrate female figures and a statue called “Orba” in the basement of the building. Five of the statues are made of stone; the sixth statue and the only one found in a good shape is made from stucco. The statues were cracked and had missing parts. Surfaces exhibited salt blooms and gypsum crusts and algae. The statue of the woman with a sheaf was particularly seriously damaged.
The sculptures had to be removed from their location prior to restoration. Each was secured within a special steel enclosure and then lowered to the ground by cranes. The sculptures were then sprayed with a silicic acid based consolidant. The surface of the statue of woman with a sheaf was considerably damaged and had to be consolidated in an environment of lowered atmospheric air pressure, a technique which had been consulted with restoration technology specialists before its application.
Due to a high degree of stone corrosion the layers of dust were removed using only water. Algae was removed using biocide agents. Missing parts of the statue were re-created with inserts made of epoxide based paste. Broken off fragments of the statue were re-attached using epoxide resins and stainless steel pegs. Local colour retouching was carried out by means of ferrous pigments mixed into a consolidant.
Restoration of the grand staircase and the vestibule:
The vestibule together with the grand staircase represent the most lavish part of the complex. Stone elements here comprise of artificial marbles, historically valuable terrazzo and ornamental mosaics.
Carrera marble on the staircase exhibited signs of serious mechanical damage. Some parts of the marble cladding were entirely missing, particularly in the areas around the heating radiators and the lifts and had to be replaced by replicas. The terrazzo had undergone detailed examination by the restorers and was found to be too fragile to be re-ground and was merely sealed.
The mosaic fountain, severely affected by lime scale, was also renovated during the restoration. It was cleaned in four stages and thanks to this painstaking effort extensive exchange of individual mosaic pieces were avoided.
Hall “U Černochů”:
The Hall “U Černochů” was build in the years 1937 to 1938 according to plans by the architect Leo Lauermann, famous chiefly for his interior design for the Functionalist dwelling house “Molochov” in the Prague quarter of Letná. The Hall “U Černochů”, originally located in Vladislavská Street in Prague, was also built in the Functionalist Style. During the reconstruction and re-building of the whole complex the hall was moved to the Česká pojišťovna building in Spálená Street. The hall had been divided by pillars into three spans, or travées, which were originally separated by glazed doors filling in the spaces between the pillars. This division created the boardroom area and the entrance hall. Before the premises were dismantled a detailed inventory of all the furnishings of the Hall “U Černochů” was drawn up. Historically most valuable were the eight-branched candelabra in pseudo-Baroque style, the glazed wooden doors, the original ventilation grilles, a painting by the artist Karel Špilar from 1936 titled “Allegory of the Four Seasons”, a ceramic tile stove in the Empire style and metal wall-mounted light fittings.
The ceramic tile stove dominates the hall. It had been rebuilt in the past and was no longer functional – in fact a heating radiator had been placed inside it. Decorative elements were in many places broken off and the stove had numerous other defects. Metal parts were affected by corrosion. The stove had to be cleaned out, conserved and the patinated surface consolidated. The candelabra and the wall mounted light fittings were also restored.
Restoration of the wooden elements:
This involved renovation of the wooden parts of the windows and doors and the items inbuilt into the interior, such as wooden handrails on the staircase, wooden radiator covers, wood panelling and fitted furniture. During the previous restoration, which took place in 1978, some of the originals were replaced by replicas. The work, which commenced in October 2002, was based on the original architect’s designs and had been consulted beforehand with representatives of the National Heritage Institute.
Most of the wooden parts were found to be in a relatively good shape. The beech wood handrails, the radiator covers and the elm and mahogany wood panelling required only minor carpentry work and sealing. Surfaces were rid of the layers of old varnish using benzine.
Interior doors with ornamental carvings were made from spruce or oak wood. Metal furniture of the doors was removed and restored separately. Damaged glass door panels were also taken out. Majority of the defects were found around the door locks, which were probably in the past unprofessionally changed.
Minor damage and unevenness in the wood were rectified, larger defects were dealt with using appropriate carpentry techniques. The surfaces were planed down, coated with enamel, sealed and smoothed again and then given two further coats of enamel paint. Several doors had to be replaced by new ones, compliant with fire safety regulations. The aim was to preserve as many original features as possible, and after agreement between the architect and the fire safety expert, the remaining doors were treated to comply with the current fire prevention rules.
Majority of windows in the Česká pojišťovna building were original. They were single, balcony and large scuncheon framed windows. All were in a poor state of repair and had inadequate heat insulation properties and for these reasons they were replaced by identical copies. The scuncheons in some of the large scuncheon framed windows were also badly designed, an additional reason for their exchange for replicas. The window glass was in many instances scratched, cracked and very dirty, and was also replaced by new one.
Restoration of the stained glass:
The Art Nouveau colour stained glass dates back to the time when the building was erected and was made by the Prague company Jan Jaroš. The stained glass was cracked in many places and both lead beading and the putty were loose.
The stained glass was first dismantled and the damaged parts then repaired. The glass was cleaned and the missing pieces replaced. The glass was then re-fitted into the bead and fixed into position by tin plating.
Where the glass was damaged beyond repair identical copies were manufactured



