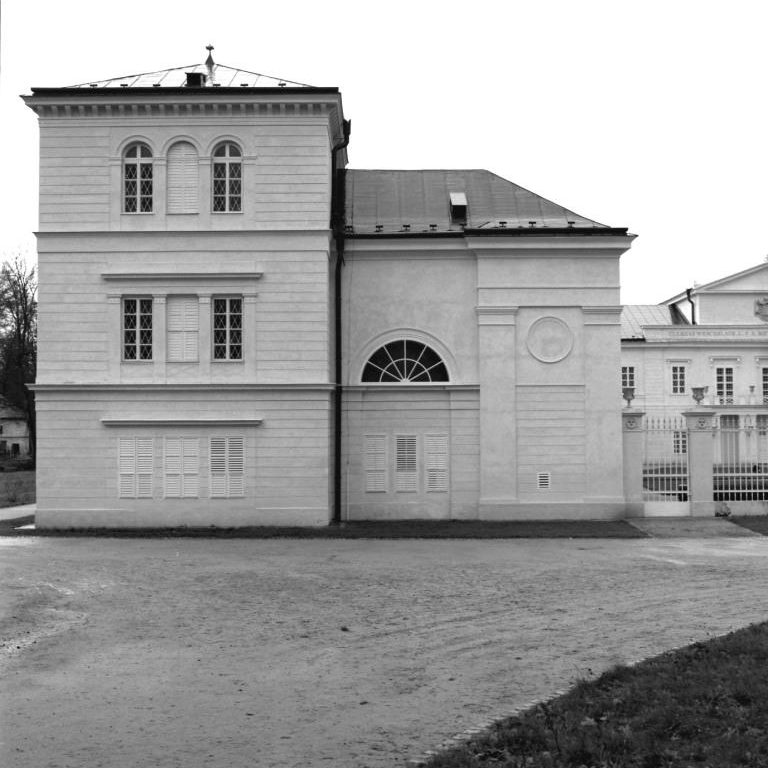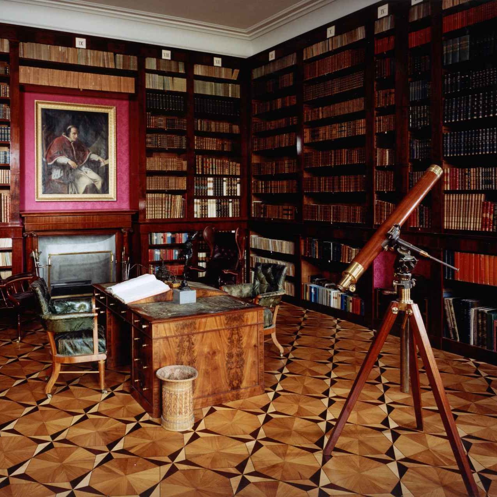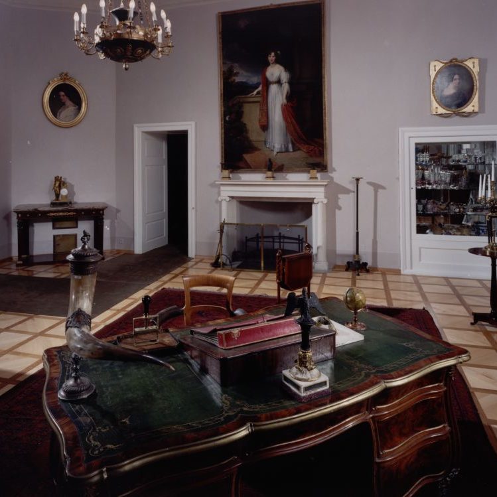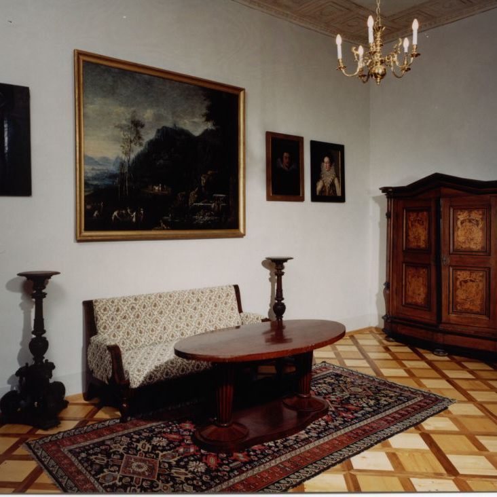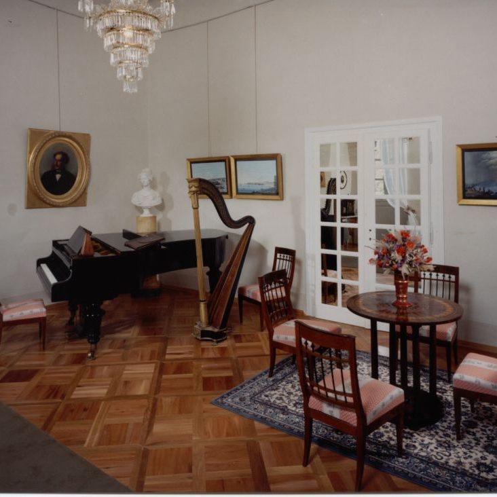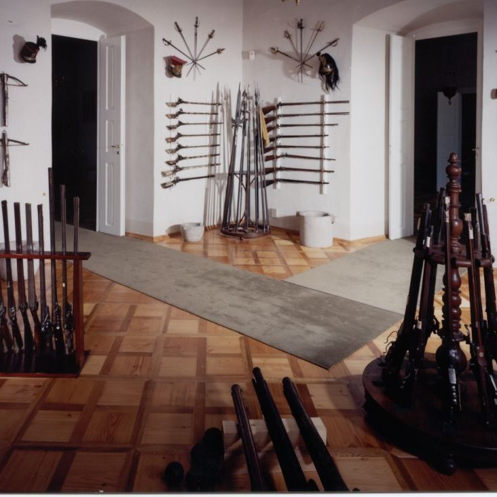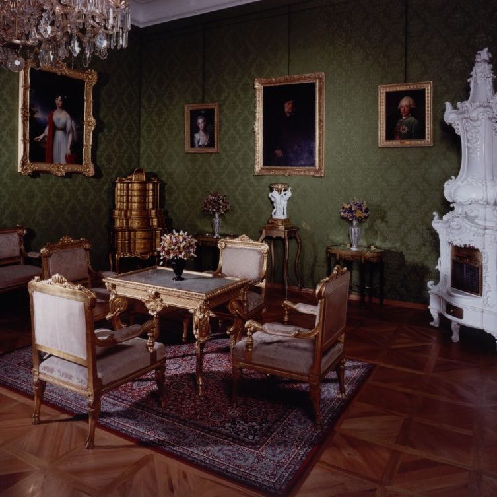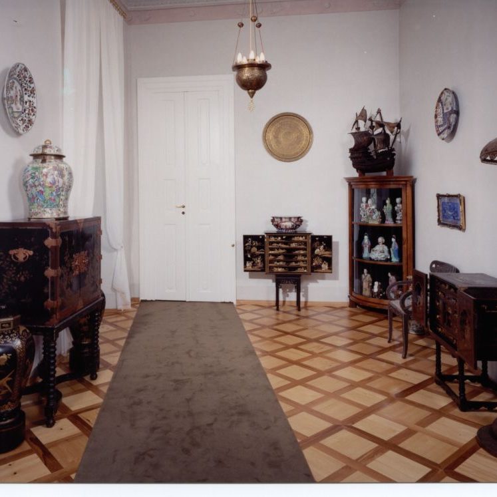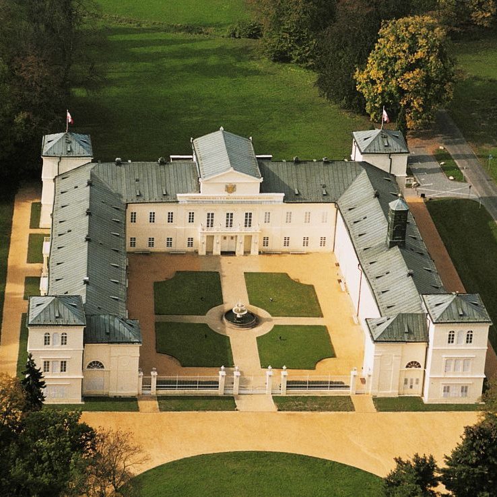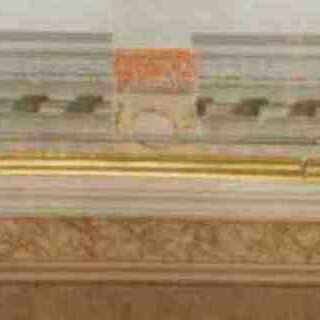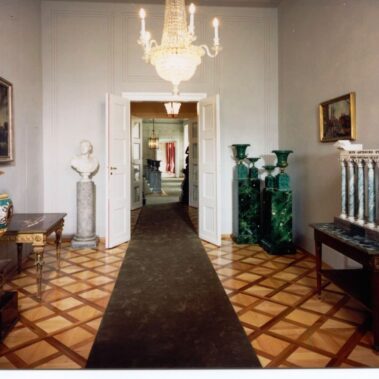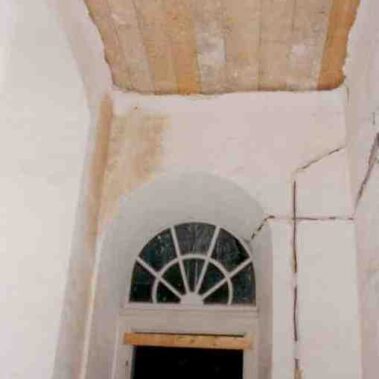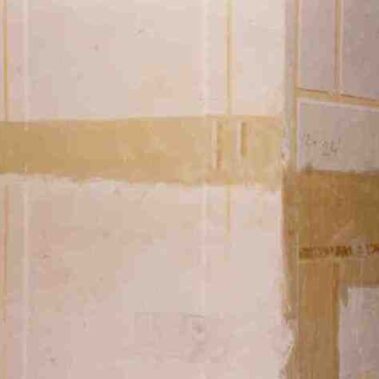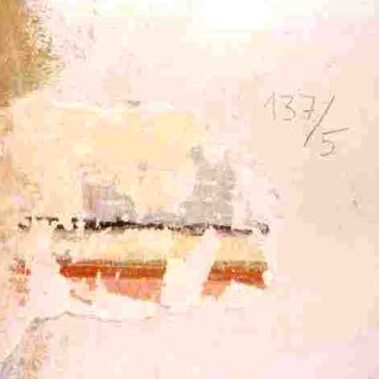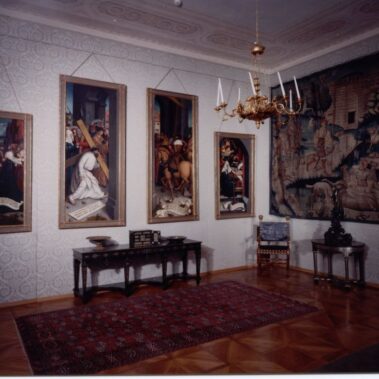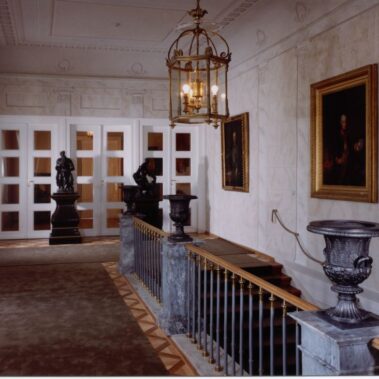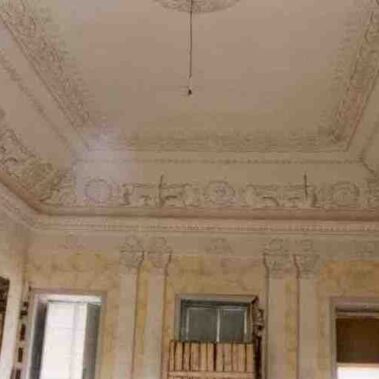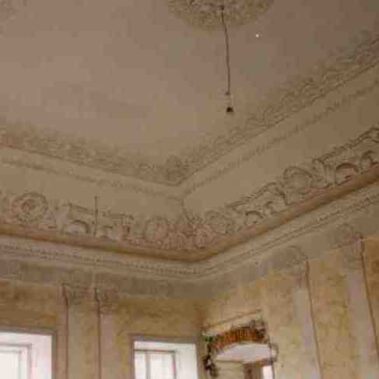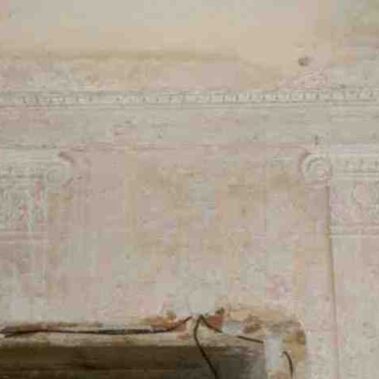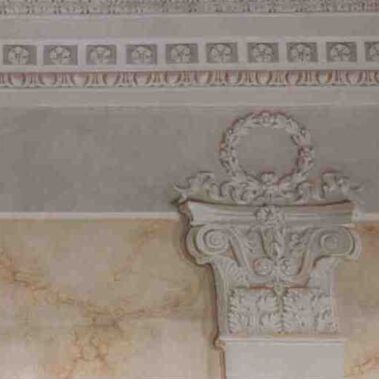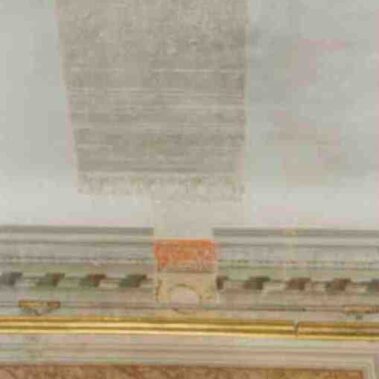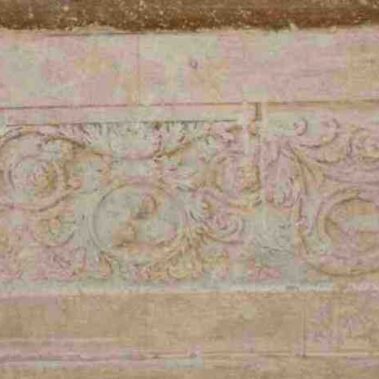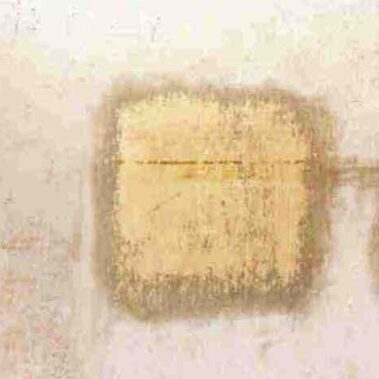Castle Kynžvart, Czech Republic

| Address: | Zámek Kynžvart, 354 91 Lázně Kynžvart |
|---|---|
| Description of work: | Restoration surveys
Renovation of the castle interiors Renovation of the façade Restoration of the stone elements Restoration of the metal elements |
| Investor: | Heritage Institute, Plzeň / Konstruktiva Group, KONSIT a. s. |
| Contractor: | GEMA ART GROUP a.s. |
| Implementation: | 1998 – 2000 |
The original Renaissance castle was built between 1585 and 1597 by the then owners of the Kynžvart estate, the squires of Cedvice. Apart from the original vaulting and its Venetian plastering, nothing of this building remains. After the Battle of White Mountain in 1620, in which the owner of the castle Kryštof Jindřich of Cedvice stood on the loosing anti-Hapsburg side, the Castle Kynžvart was confiscated. In 1623 the castle was leased to the Catholic Metternich family and subsequently this old German family from Rhineland purchased the property in 1630. In the years between 1681 and 1691 the castle was rebuilt in the Baroque style and gained the appearance of an aristocratic country home.
The most important era in the castle’s history was undoubtedly the time when it was owned by Klemens Wenzel Metternich (1773 – 1859), the minister for foreign affairs and, during the years 1821 to 1848, the State Chancellor of the Austrian empire. Count Metternich entered the history books as an able politician during the Napoleonic wars and the initiator and chairman of the Congress of Vienna (1814 – 1815), which reshaped European territorial arrangement after the defeat of Napoleon. The count rebuilt the castle between the years 1820 and 1833 into an impressive three-wing structure in the then highly popular Classicist style. The foremost Viennese architect of Italian origin, Pietro Nobile, was the author of the design. At the same time the castle park also underwent a remake under the management of the landscape architect Riedl. Count Metternich stayed at the castle mainly in the years after his retirement from political life, from 1851 till 1859.
The Metternich family owned the castle until 1945, when the property was confiscated as a result of the so-called President Beneš Decrees. The castle had been opened to tourists in 1976 and then closed for nearly 20 years in order to carry out extensive reconstruction. It was partly re-opened to the public in 1994. Since the completion in 2000 of the last phase of reconstruction work, financed by the EU, all parts of the castle are now open to visitors.
The work was carried out in two stages in the years between 1998 and 2000. Stage one involved renovation of the interior. Restoration work was targeted mainly on examination and the subsequent renovation of the original wall decoration, which was uncovered under more recent layers of overpainting. Other specialist tasks concerned stucco renovation and conservation of the original pillars in the castle’s corridor and of two fireplaces. Some demolition work was undertaken to remove unsuitable later partitions in some rooms of the castle. Carpentry work was required mostly within the side wings of the building, where the wooden doors were newly recessed. Metal work involved repairs to the original metal fittings of the doors and manufacture of copies where required. The aim of the reconstruction of the façades was to recreate their Empire style appearance, which they acquired during the rebuilding of the castle in 1839. GEMA ART GROUP a. s. also participated in the repairs of the courtyard fountain and work in the cour d’honneur (Court of Honour). All intervention had been approved by the staff of the National Heritage Institute office in Plzeň.
Restoration research into the wall decoration on the first floor of the castle:
Research concentrated on the decoration of the walls in the rooms and corridors on the first floor of the castle, where fragments of the original paint were covered with several secondary layers. The aim of the research was to gain as much information as possible regarding the original appearance of the interior wall painting decoration, mainly from historic documentation and written sources describing the castle’s interior.
During the surveys both band and area probes were laid, the former to establish the sequence of the paint layers, the later to uncover the individual ornamentation motifs. The fragments of ornamentation found by the probing formed the basis for the reconstruction of the original wall decoration.
Restoration of the wall decoration on the first floor of the castle:
The work followed the evaluation of all the research undertaken in the Autumn of 1999. The plastering was found to be in a poor state. The surface was damaged by dust deposits and the ceiling in the Egyptian salon was affected by mould. Repairs, where unsuitable plaster of Paris had been used, were found in all rooms. The stairway hall was the most damaged and the original paint there powdered. The Renaissance smoking salon exhibited extensive cracks in the ceiling and in two areas the plaster had become entirely detached from its base. The wall decoration in the corridor leading to the chapel was mechanically damaged when channels for electricity conduits were made in the walls.
After the dust was removed using dry fine brushes, non-original paint and plaster of Paris grouts were removed using scalpels. Powdered and otherwise damaged areas of paint were fixed by application of Glutolin in order to restore the adhesion of the layers.
Larger cracks were cleaned and then infilled using lime and sand grout. Thanks to preserved ornamentation fragments and templates manufactured from them, it was possible to reconstruct the original appearance of the walls. The decoration of the wall consisted of floral motifs, rosettes, lines and other ornamental elements. Faux marbling was recreated in the stairway hall.
To conclude all surfaces were fixed with a special preservative agent.
Restoration of the fireplaces:
The two fireplaces, one marble and one plaster, were located on the first floor of the castle.
The Carrera marble had been mechanically damaged during previous re-installation. The surface of the marble bore rust stains and salt efflorescence and the hearth was cracked in many places. Repairs had been carried out in an unprofessional manner. All surfaces were covered in soot, which was removed using specialist emulsions. Salt efflorescence was eliminated by a proprietary paste and any residual stains removed using a polyamine carboxylic acid based compound. Missing grout was replaced using a mixture of casein and ground alabaster and the repaired areas were smoothed afterwards using pumice stone. Broken off parts were rebuilt using polyester grout. Finally the surface of the fireplace was treated with beeswax and natural resin.
The moulded plaster fireplace was also first cleaned and then coated with shellac in order to reinforce its surface. All cracks were infilled with plaster grout.
Restoration of eight cast iron pillars in the corridor:
The pillars date back to the 19th century and had been coated in black paint at a later date. A survey established that no traces of the original paint layer remained. Remains of bronze gilt were found on the baguette echinus and on the abacus of the pillar.
Cleaning was followed by treatment of the cracks using polyester grout. The surface of the pillars was coated in two layers of linseed oil paint, the first grey and the top grey-green, to imitate marble. The echinus was gilded with gold leaf.
Reconstruction of the façade of the castle:
The reconstruction was the continuation of previous incomplete work in the areas of the ground floor of the south wing and the libraries in the north wing, done between 1988 and 1990. The whole project of the castle renovation had been rethought in the intervening eight years. An especially important part of the new plan was the creation of an unhindered access for the disabled. Thermal insulation and new safety grilles were also put in place.
The overall aim of the restoration of the castle Kynžvart façade was to return its exterior to the Empire style appearance of the first half of the 19th century. This appearance had been preserved in a number of archive sources on which the restorers were able to draw. The choice of the light coloured shade for the façade was consulted with the staff of the National Heritage Institute office in Plzeň. Apart from the restoration of the façade GEMA ART GROUP a. s. also took part in the preservation of metal and stone elements of the building and the repair of its tower clock.
Otevírací doba:
duben, říjen: 9:00 – 12:00, 12:30 – 16:00 (so-ne)
květen-červen: 9:00 – 12:00, 12:30 – 16:00 (út-ne)
červenec – srpen: 9:00 – 12:00, 12:30 – 17:00 (út-ne)
Vstupné:
Hlavní návštěvní okruh: 110Kč, snížené vstupné 70 Kč
Noční prohlídky zámku (pouze v srpnu): 150 Kč, senioři 130 Kč, děti 110 Kč
Více informací na webu zámku Kynžvart – ZDE.



