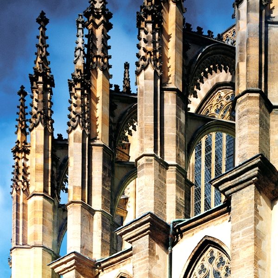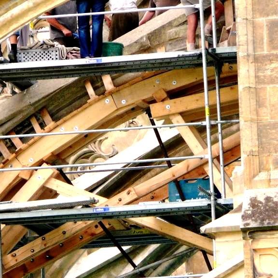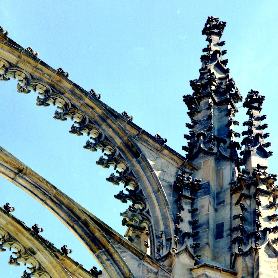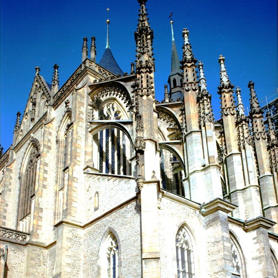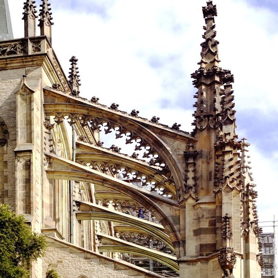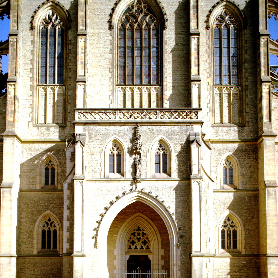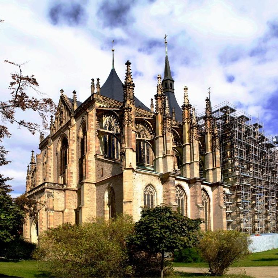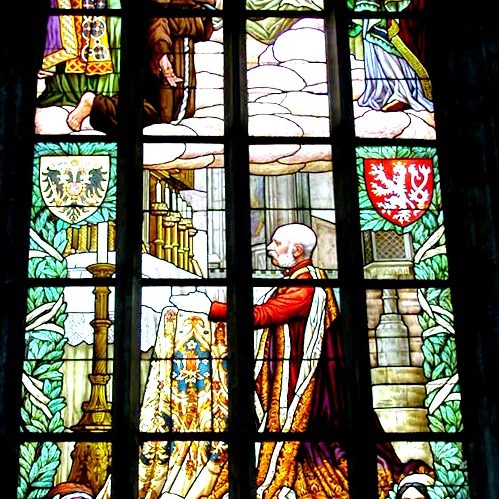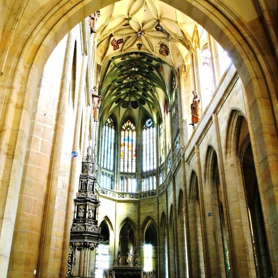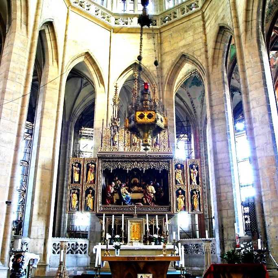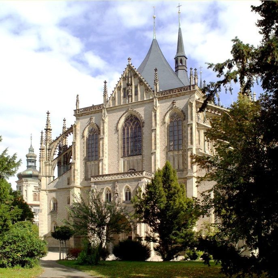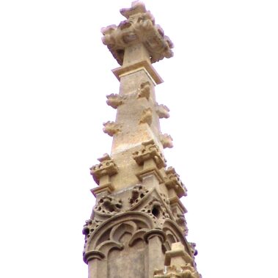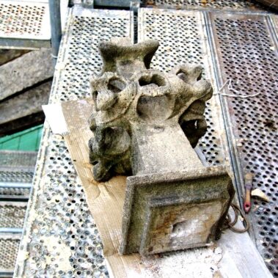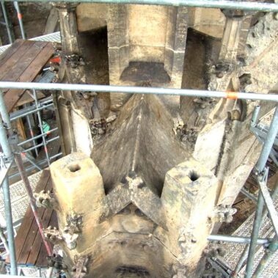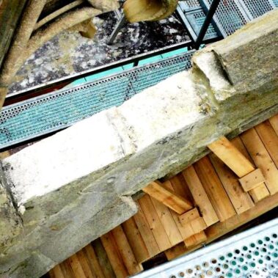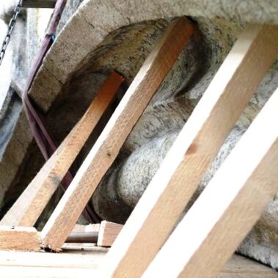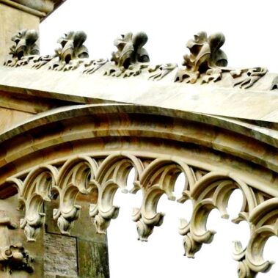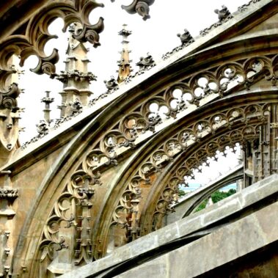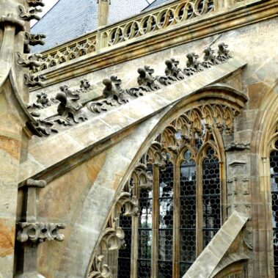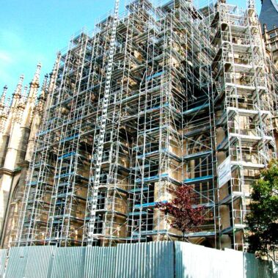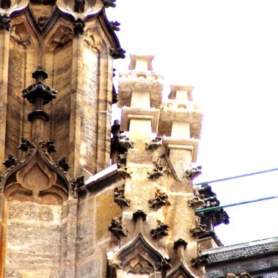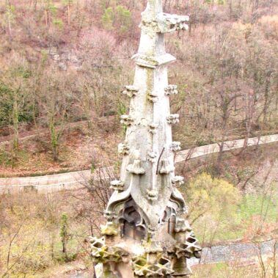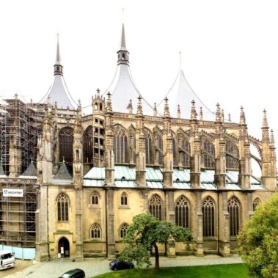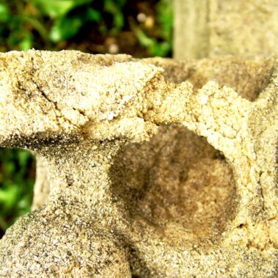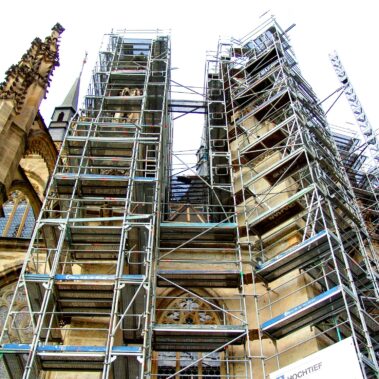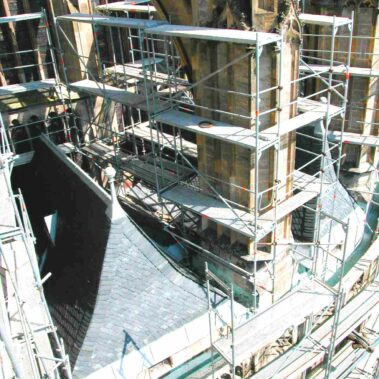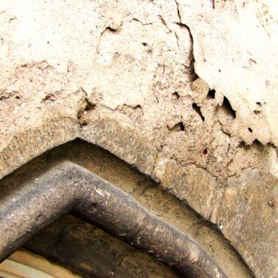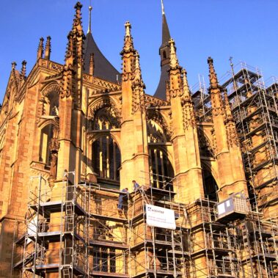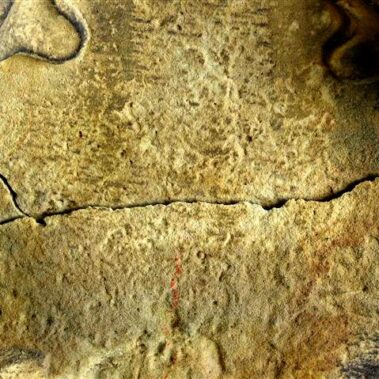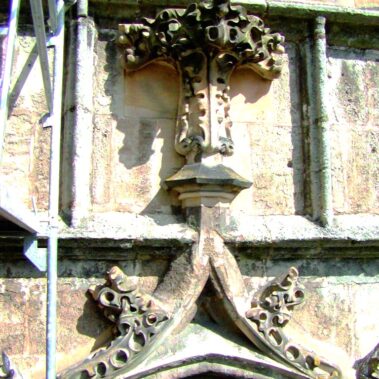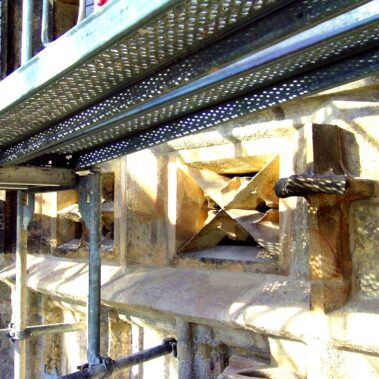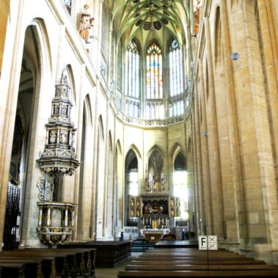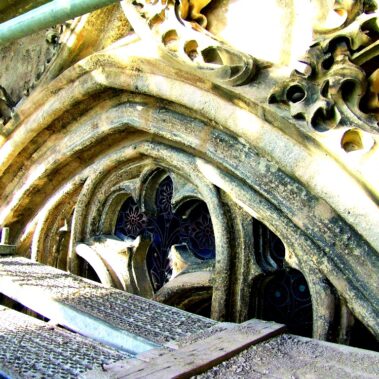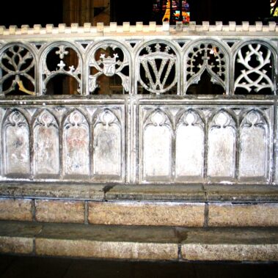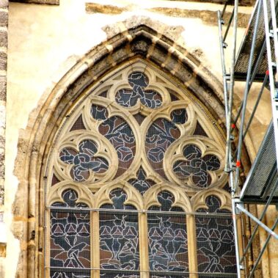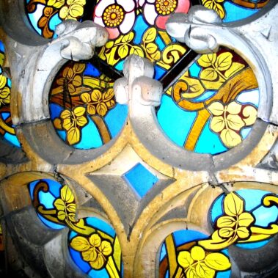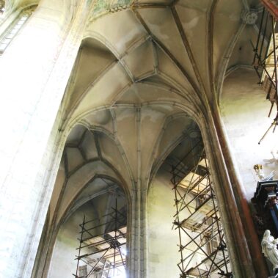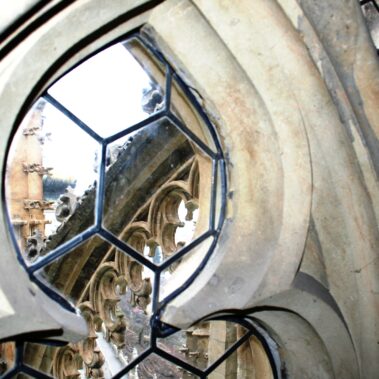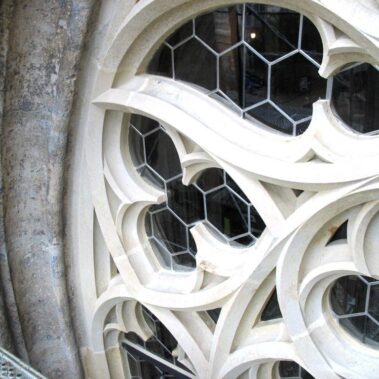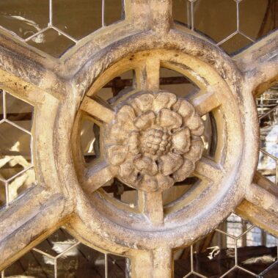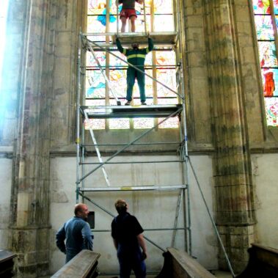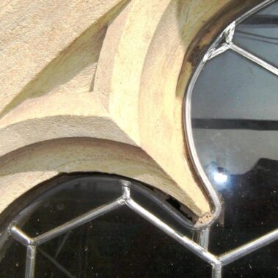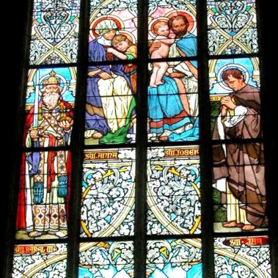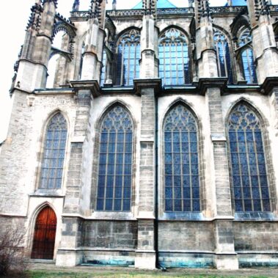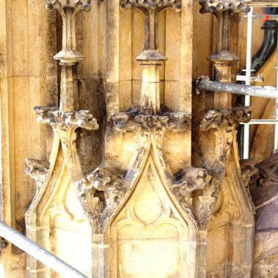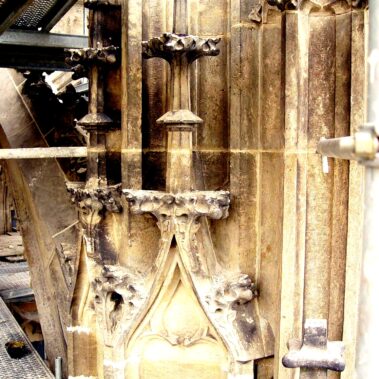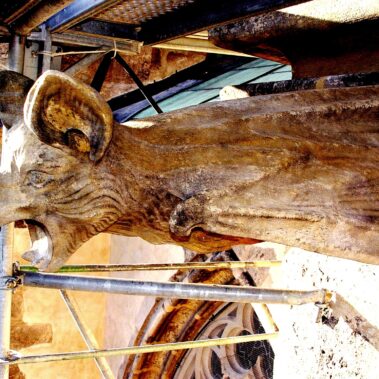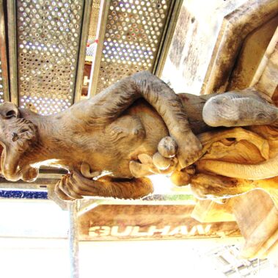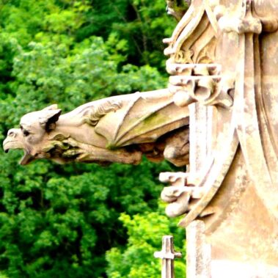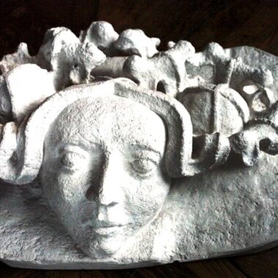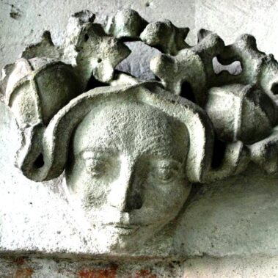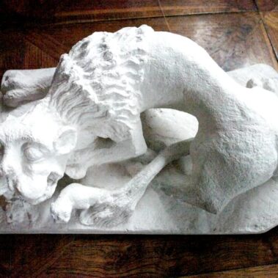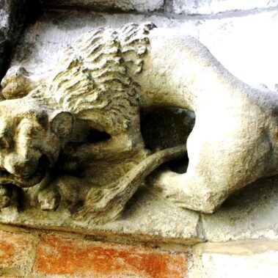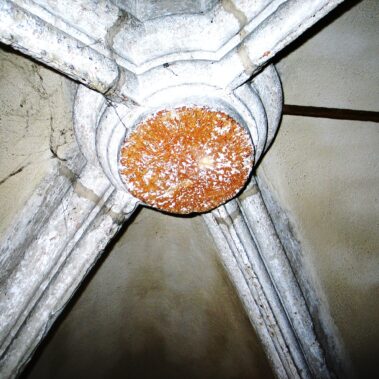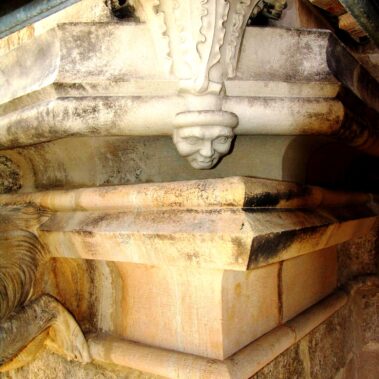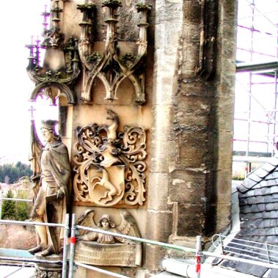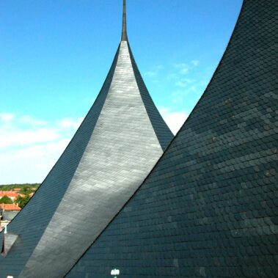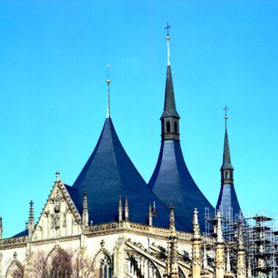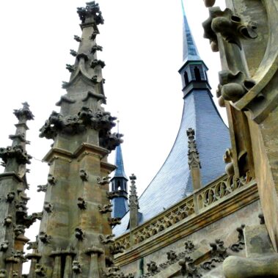Cathedral of Saint Barbara, Kutná Hora, Czech Republic

| Address: | Chrám sv. Barbory, Barborská ul., 281 01 Kutná Hora |
|---|---|
| Description of work: | Restoration of external stoned casing, stained glass windows, entrance doors to the triforium and the transept, new roof covering, restoration of the painted ceiling in the presbytery |
| Contractor: | GEMA ART GROUP a.s. |
| Investor: | Roman Catholic Church, Archbishopric Kutná Hora |
| Implementation: | 07/2003 – 11/2011 |
The church of Saint Barbara is one of the most precious Gothic and neo-Gothic monuments in the Czech lands. Some experts consider the Church of Saint Barbara to be one of the most original late Gothic cathedrals in Central Europe. It has been listed as a monument since 1966 and as a National Cultural Monument since 1995. In the same year it was listed as a UNESCO World Heritage Cultural Site.
The history of the building goes back to 1388 when the first foundation stone was laid on the site chosen for the new church, a rocky promontory outside the town walls. In the initial stage the church was conceived as a five-nave structure with a high choir surrounded by radial chapels in the style of French cathedrals. Jan Parléř, son of the famous architect of St. Vitus cathedral in Prague, definitely took part in the building work but it is quite possible that Petr Parléř himself participated in the initial stages of the project. Another distinguished architect involved in the construction of the church of St. Barbara between the years 1512 and 1532 was Matěj Rejsek. During this time the triforium, the window wall of the choir, the cross-ribbed vaulting and the buttressing system were all finished. The building underwent changes in its concept under the famous architect Benedikt Rejt, whose designs were realized in the years between 1512 and 1532. Rejt was responsible for the plan of the soaring triple nave in the upper part of the building. His ambitious concept was carried on by his followers, who completed the upper part with a late Gothic six-petalled ribbed vaulting. The next significant stage in the history of the church dates back to the arrival of the Jesuit Order in 1626. During this time the church underwent a Baroque makeover: the central Gothic altar ark was replaced by a Baroque altar and the tent roof by a new saddle roof. After the dissolution of the Jesuit Order in 1773 the church gradually fell into disrepair and only between the years 1884 and 1905 was any significant maintenance work carried out. Serious efforts to renovate and reconstruct the monument were made during this time and under the direction of architects Josef Mocker and Ludvík Lábler the buttressing system, parts of the stone work and the frescoes were all restored. The west façade was rebuilt and the saddle roofs were replaced by the original tent roof style. Since 1905 no major building work has been undertaken and it was only in the 1990s that the necessity of urgent restoration and reconstruction of the church was finally acknowledged. From the year 2003 extensive restoration and building work on the monument has been carried out under the management of the company GEMA ART GROUP a. s.
The restoration of the Church of St Barbara in Kutná Hora is by virtue of its scope and ambition one of the truly exceptional architectural projects taking place in the Czech Republic in recent years. The restoration project has been divided into several stages. At present the fifth stage of the building work is being carried out and will finish at the end of 2012. GEMA ART GROUP a. s. has participated significantly in the restoration of the monument since July 2003.
The actual restoration work was preceded by architectural, technological, historical, petrologic and conservation research. The aim of the experts was to respect the architectural and historical development of the monument and proceed in accordance with Act No. 20/1997 Coll., on the State care of monuments and its latest updates. The work was intended to be mainly in the nature of conservation and reconstruction was resorted to only where it was unavoidable and other methods could not be applied due to the extent of decay.
The monument was found to be in a state of significant disrepair. The most serious finding was in regard to the damage of the support system. The stone blocks in the buttressing were found to be dislodged and the structure unbalanced and work was carried out to stabilize them. The sculptural ornamentation of the exterior was in a critical state (buds and crabs on the finials’ flower bouquets, statues and stone carvings), the stained glass in the windows, roofs of the chapels and the whole outer casing. This sorry state of affairs was due to chemical reactions caused by the combination of materials used in the building. The basic difference in the composition of the original (Mušlov) limestone and the Hořice sandstone used in the extensive reconstruction at the turn of the 19th and 20th century resulted in a lower corrosion resistance in the stone and the problem was aggravated by the effect of rainwater and frost, giving rise to gypsum crusts. The choice of Hořice sandstone was an unfortunate one, even disregarding the combination with Mušlov limestone. This rock easily succumbs to the effect of weather and loss of stone is much more severe than with the original limestone.
Restoration has so far concentrated on renewal of the exterior of the church. In the first stages the restoration of the south facing outer casing commenced, working on four flying buttresses at one time. Part of the presbytery followed and work is now being undertaken on the north facing casing. At present nearly all of the stone casing is completely renovated. In the interior work centred on the restoration of frescoes on the presbytery ceiling and elements of stone work. Conservation and restoration research only has so far been carried out in regards to the most valuable frescoes in the chapels.
Apart from restoration and expert artisan and craft work, the company GEMA ART GROUP a. s. secured the implementation and execution of building work, and specialist work such as the installation and de-installation of festive lighting, installation of an electronic alarm system and various plumbing, carpentry, engineering and fitting tasks.
Securing of the buttressing system:
The main aim here was to remedy the precarious state of the support system. Some buttressing was in danger of actual collapse. After consultations with experts in structural analysis the decision was taken to fix the stone with rustproof pegs and individual blocks of the arches were returned to acceptable positions using pulleys and tows. In the case of one of the arches on the north side of the church it was necessary to undertake the complex task of replacing a whole part of the arch with a new one. The bases of some of the flying buttresses were also damaged by stone corrosion and the relevant parts were secured with a sealer.
Ornamental parts of the support system (especially the flower bouquets) were often in a critical state and had to be replaced by copies made from Mušlov limestone, imported from Austria. The corrosion and decayed condition of the stone were caused by the use of Hořice sandstone.
Restoration of the stone and plaster casing:
The masonry bore signs of damage such as missing pointing mortar between the stone blocks, cracks, loss of stone mass, gypsum crusts and pollution by moss and lichen.
The stone was first mechanically rid of dirt and organic matter by water steam jet. Gypsum crusts were eliminated by hand using scalpels and abrasives. At some points the crust was up to 3 mm deep. The interstices where the pointing had crumbled away were re-pointed using more flexile lime mortar. As a preventive measure against further stone loss, some parts of the masonry were injected with a special fortifying substance. After cleaning and re-pointing, localized colour retouching was carried out to achieve visual uniformity of the building.
Restoration of the presbytery:
Restoration of the presbytery took place during the third stage of the project in 2006. The actual work was preceded by conservation research and by securing the stability of the choir. The support system of this part of the church was not as extensively damaged as were the buttresses in the south and north sides. Both the arches and the pillars in the presbytery were preserved in the original material of Mušlov limestone. In the 19th century only the end parts such as finials were changed. The walls of the presbytery were mechanically cleaned of gypsum crusts, lichens and other deposits of pollutants. Badly anchored finials were newly secured by rustproof pegs. Restoration work included the renovation of the balustrade above the presbytery wall, which had both sandstone and limestone parts. The surface of the balustrade was cleaned and repointed using a more appropriate lime mortar. Cracks along the whole surface were in-filled using flexible acrylic mastic, which allows for expansion and prevents the further occurrence of cracks.
Restoration work also took place in the interior of the choir. The paintings of coats of arms on the ceiling were cleaned and as some parts of the ceiling were weatherworn and the plaster was falling off, special adhesives were used to secure them. The parts where the plaster was lost were retouched, respecting the earlier repairs from the 19th century. Small cracks in the ceiling were filled in.
Restoration of the stained glass:
The stained glass in question consisted of hexagonal panes, some clear and some painted with figurative motives. The glass was in poor shape, the glaziers putty considerably worn and in places missing. The lead beading was corroded and the joints cracked, which caused the loosening of some of the glass panes. As a result of long-term exposure to dampness and air pollution there was a loss of glass and paint coverage.
Prior to restoration detailed photo documentation was carried out and accurate stencils made, which were used to manufacture exact copies of the damaged glass. To create the authentic uneven surface, drawn sheet glass was used. The panes were put into new lead beading and sealed with powdered chalk. The painted glass panes originating from the years 1913 to 1916 were retouched by paint burnishing. To preserve the glass, a special coating was applied to it.
Restoration of the stone components:
While restoring the stone components of the Church of St Barbara’s exterior, priority was given to restoration of the parts in a critical state, to conservation of the authentic Gothic elements and to treatment of the stone surface. Gothic originals such as maskarons under the main cornice of one of the aisles as well as the 19th century copies of gargoyles and statues were restored. The last remaining Gothic gargoyle was removed, deposited in a lapidarium and replaced by an exact copy. The surface of the stone was cleaned of organic matter such as moss and lichen and of gypsum crust. Missing and irretrievably decayed stones were in-filled or replaced. As a preventative measure a strengthening substance was inserted into the stone.
Stone parts of the interior were also given specialist treatment. The stone surface was found to be covered by dust deposits and in some parts of the church by gypsum crusts, especially in places penetrated by rain water in the ceiling area and the gallery of the triforium. Some stone elements such as keystones, vaulting ribs and the six-petal ribbed vault over the presbytery had not suffered significant damage. Substantially worse off were the interior window sills, some column capitals and parts of the chancel arch. The stone was cleaned using small brushes and a water steam jet and subsequently locally fortified with a special solution. In some parts the stone was re-pointed using lime mortar. Parts seriously damaged by rain water were treated with a hydrophobic agent.
Restoration of the church roof:
GEMA ART GROUP a. s. also took part in the building work connected with the reconstruction of the roof covering.
Original slate tiles had to be removed and replaced by new ones, which had to be in a colour and shape consistent with the original material. The removed covering was conserved and deposited in the church’s lapidarium. Apart from replacement of the slate tiles the underlying roof structure was repaired, as well as the roof hatches, the inter-roof guttering and the grids for catching roof debris. Restoration work was also carried out on roof ridges and finial points. Roof edges were metal plated with copper.
Restoration of doors:
Restoration concerned mainly the transept entrance doors and three doors leading to the triforium, all made of oak. Transept entrance doors have neo-Gothic ironwork decorated with small foliage motives. The original old layer of paint was mechanically removed and the wood subsequently sanded, sealed and re-varnished. Missing bits of ornamental ironwork were manufactured and put in place.
Metal work:
Within the framework of the Church of St Barbara restoration, work was carried out on ventilation grids, metal passageway barriers, window grills and installation of rustproof mesh.



