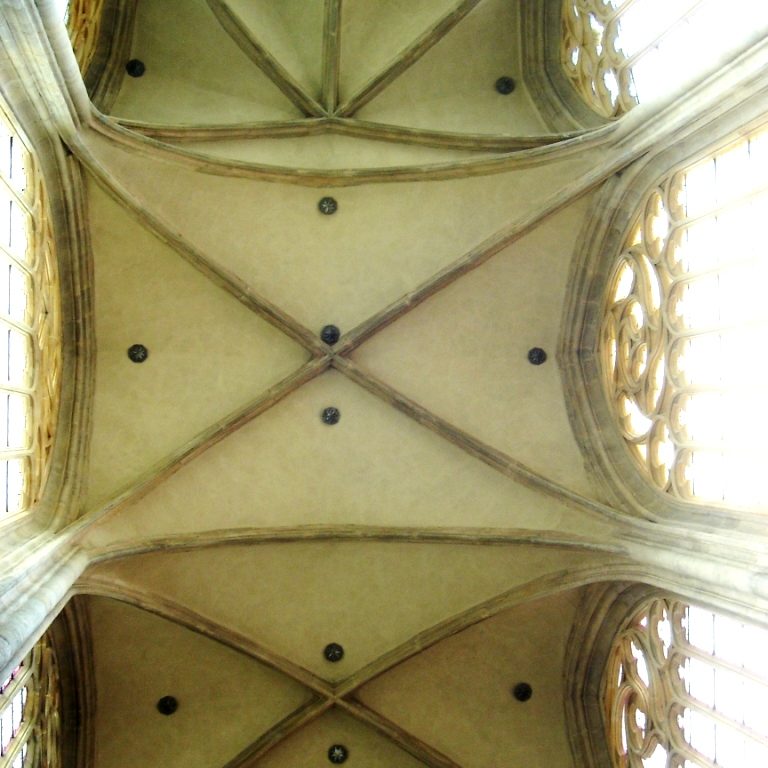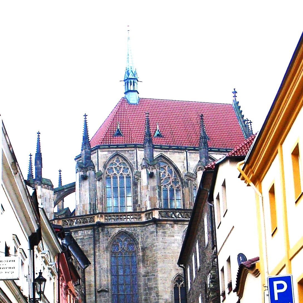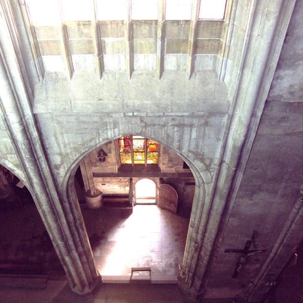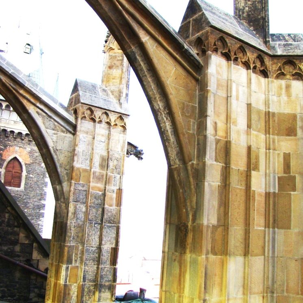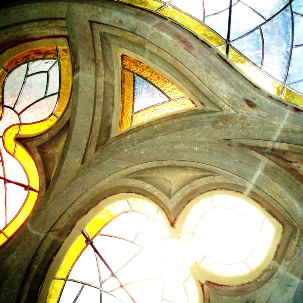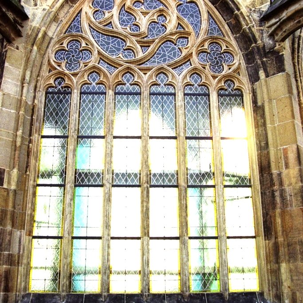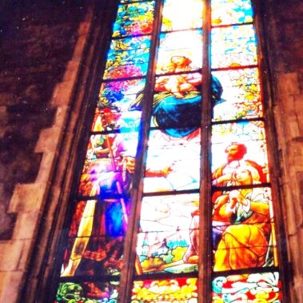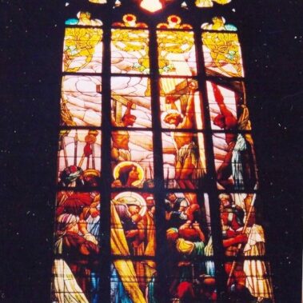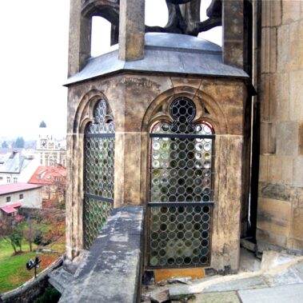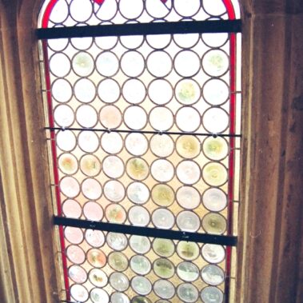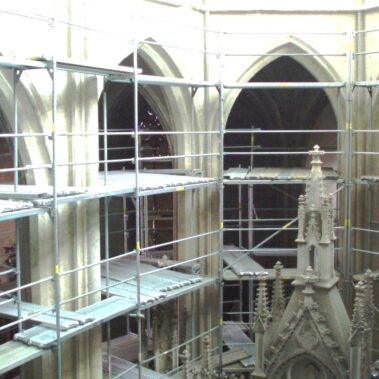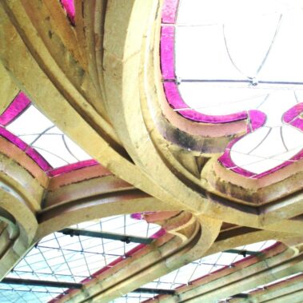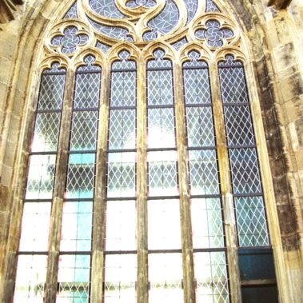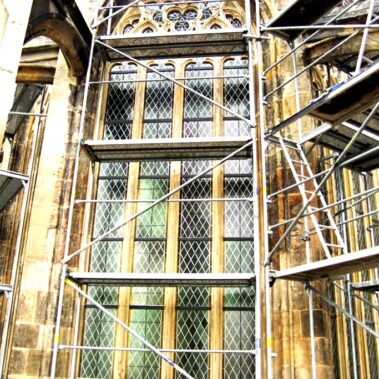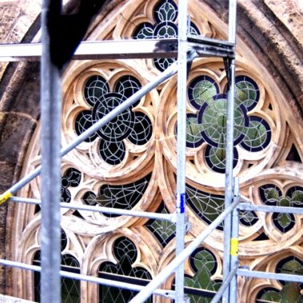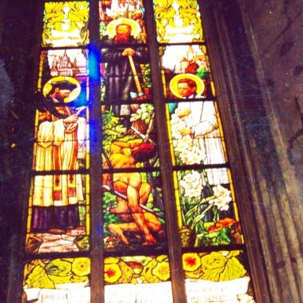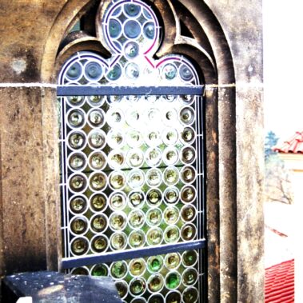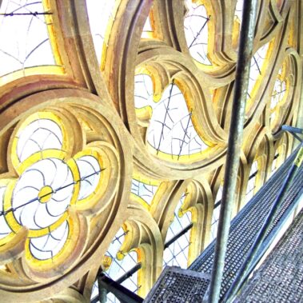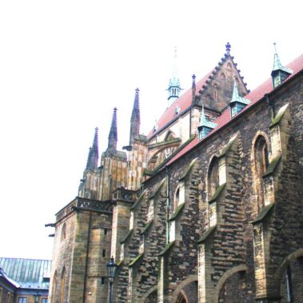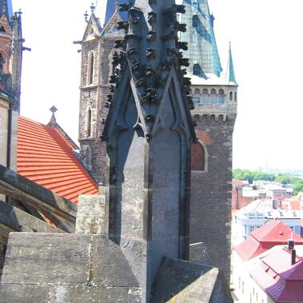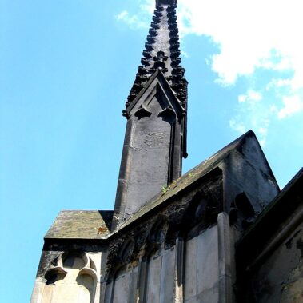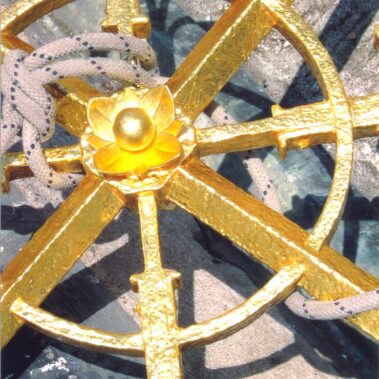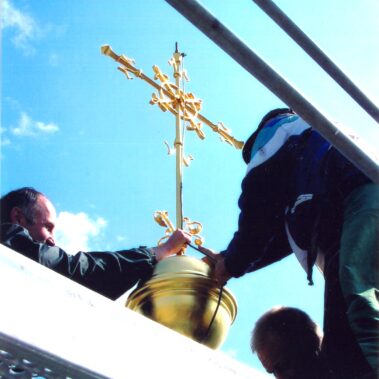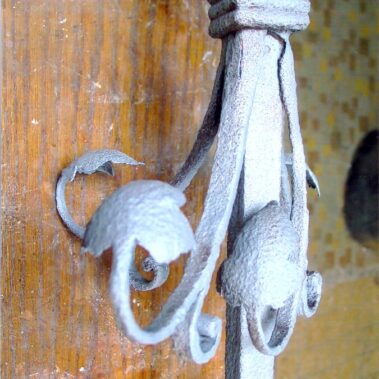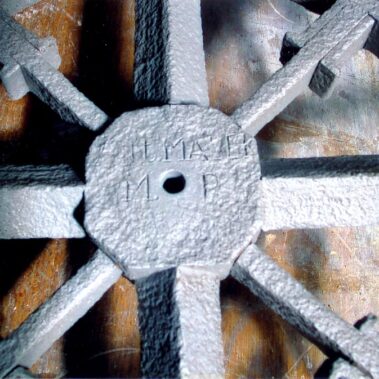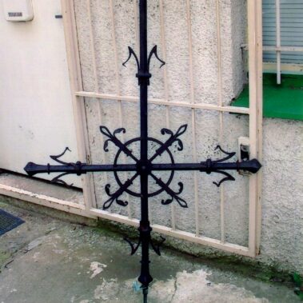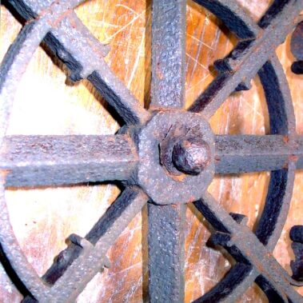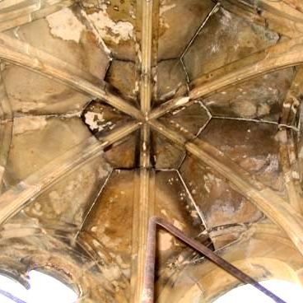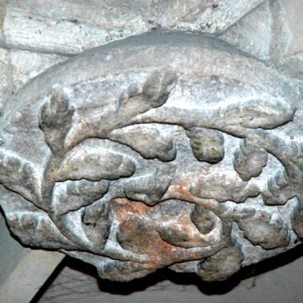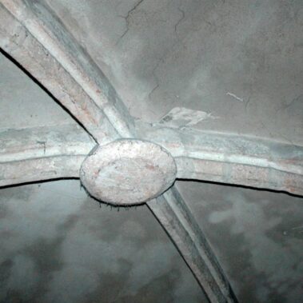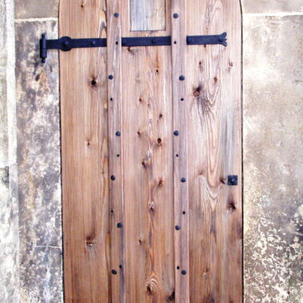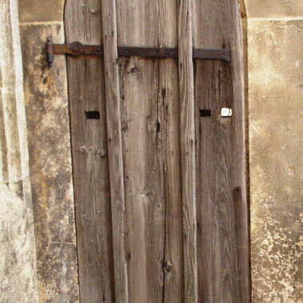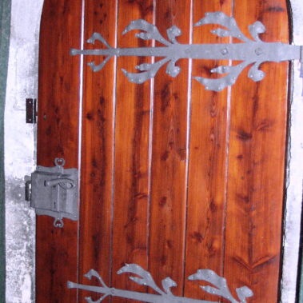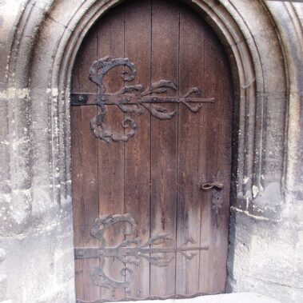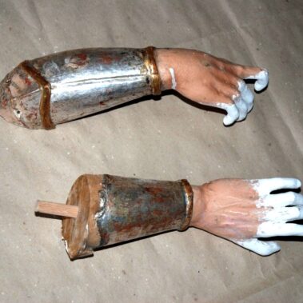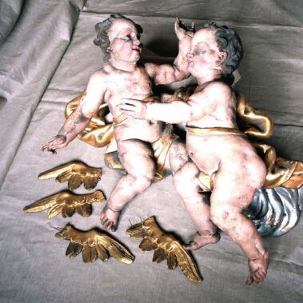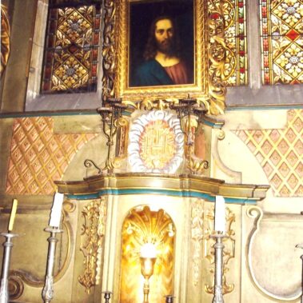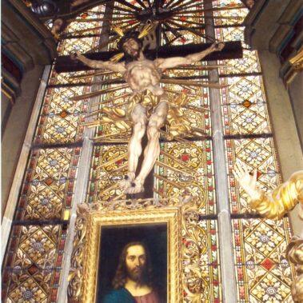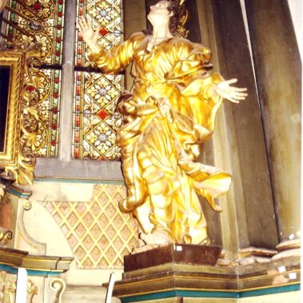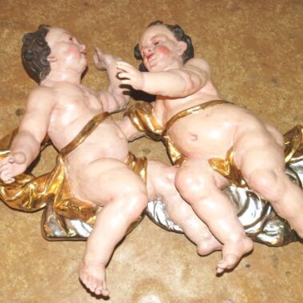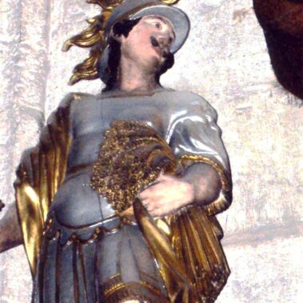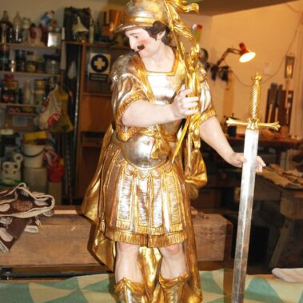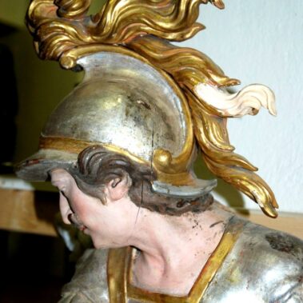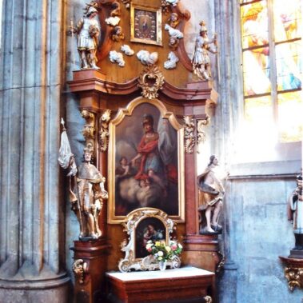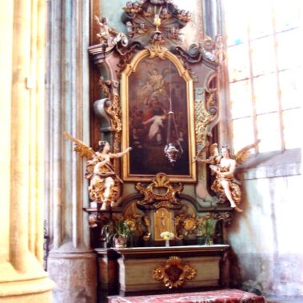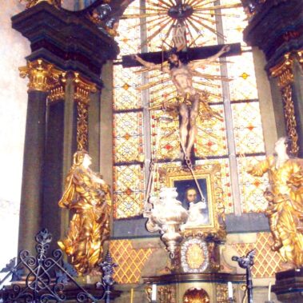Church of St Bartholomew, Kolín, Czech Republic

| Address: | Kostel sv. Bartoloměje, Brandlova 25, 280 02, Kolín |
|---|---|
| Description of work: | Restoration of outer casing, stained glass, stone elements, doors, paving, exterior wrought iron cross Restoration of the Baroque altars of St Barbara, St Florian and St Calvary (Holy Cross) Restoration and manufacture of rust-resistant steel window meshes, additional lightning conductors |
| Contractor: | GEMA ART GROUP a.s. |
| Investor: | Roman Catholic parish of Kolín |
| Implementation: | 05/2005 – 03/2010 |
The Church of St Bartholomew has a well deserved place in the list of the National Cultural Monuments of the Czech Republic, as it is one of the biggest and visually most impressive examples of Gothic architecture in the Central Bohemian Region. The beginnings of the building are related to the history of the town of Kolín itself, founded in the 1350s on the order of King Přemysl Otakar II. It is likely that foreign architects of the Hessen-Westphalian school took part in the initial stages of the project and the early Gothic choir, the Crypt of the Holy Spirit and part of the three naves were built under their direction. Local Přemyslid craftsmen and builders were involved in the next phase of construction from the 1370s to 1390s, when the three naves were finished and the two spires of the West façade were built. Northern French, Thüringien and Saxon influences can be identified in their work. In 1349 the whole town, including the Church of St Bartholomew, was severely damaged by fire. In 1360 reconstruction commenced under the direction of the court architect of King Karel IV and the author of the High Gothic remodelling of St Vitus Cathedral in Prague, Petr Parléř. One of the most important enterprises of Parléř’s time was the building of the high choir surrounded by radial chapels, which gave the church an almost cathedral-like appearance. The church was consecrated in 1378 but the building work continued. The initial intent of Petr Parléř was to rebuild all three naves, but this did not happen. By the beginning of the 15th century his followers completed the Chapel of the Virgin Mary (later known as Kokovská chapel) in the area of the south facing aisle. During the Hussite wars and the years that followed until the Battle of Bílá Hora in 1620, the Church of St Bartholomew fell into the hands of the Utraquist (or Calixtine) religious sect. During this time the northern spire became unstable and in 1504 it was decided to add to it a square based bell tower. During the Thirty Years’ War (1618 – 1648) the Church of St Bartholomew was, together with most of the important sites in the Lands of the Bohemian Crown, ransacked by the Swedish army and the severely damaged interior was not restored until the 18th century. Consequently, the altars of the church are mostly in the Baroque and Rococo style. The church was a victim of further fires, in 1796 and 1869, when the roof and parts of the interior were damaged. Towards the end of the 19th century significant Neo-Gothic alterations took place under the project architects Josef Mocker and Ludvík Lábler. The reconstruction was ceremonially concluded in 1910. Further disturbance to the building occurred towards the end of the World War II, when, as a consequence of bombing in the immediate vicinity, the church roof and valuable stained glass windows were damaged. Restoration of the church started in 1963 and during following years various partial renovations took place. More extensive work was undertaken at the turn of the 20th and 21st centuries, when the roof covering was renovated. Further essential repairs of the Church of St Bartholomew in Kolín were carried out in the years 2005 to 2010 under the full management of the company GEMA ART GROUP a.s.
Prior to any restoration work, exploratory probing was carried out. At the request of the authorities responsible for the care of monuments, a petrologic investigation was undertaken including sampling of the building materials used in the Church of St Bartholomew’s structure. Microscopic analysis of plaster samples and detailed technical and visual examination, including the photo-documentation of the state of the building, were also carried out.
During the probing work the stone outer casing was found to be disturbed and the ornamental stone elements showed signs of surface detail loss. The corrosion of the rock was mainly caused by rain water polluted with ash and grease particles. Organic matter such as moss and lichens were also causing problems. Faults caused by insufficient upkeep were discovered in the drainage system of the roof. In the areas of the rain shadow, layers of gypsum crust had formed. The overall degradation was also caused by the very choice of building material, especially of Prague sandstone and lime sandstone from the Kutná Hora region, used during the Gothic era. At the end of the 19th century, when the Neo-Gothic alterations took place, Hořice sandstone from Podhorní Újezd quarry was used. All these types of stone succumb to deterioration relatively easily. Restoration work centred mainly on consolidation of the stone and, in instances of more extensive damage, to reconstructive methods. All the experts involved always endeavoured to preserve the authenticity of the building in every possible way.
The most serious damage found within the interior turned out to be stability faults within the arches connecting the presbytery to the outlying chapels. The experts identified significant cracks which required immediate remedy. The extensive damage of the interior was caused by the ever-present dampness caused by leaks. The damp areas were visible on the plaster and the pointing had been in places washed away. Wall paintings and plaster in the aisle chapels were loose and crumbling because of the dampness; also the wooden architecture of the Baroque altars was partially damaged by rot. The glue holding the wood had become entirely unstuck and the whole structure had to be fortified and in places replaced by copies. The dampness also caused extensive degradation of the door leading to the spiral staircase, and the door had to be replaced by a copy. The stained glass windows of the church underwent extensive restoration; all the work was carried out using traditional technologies and as much of the original glass as possible.
Apart from the restoration of the sculptures and paintings of the altars of St Calvary, St Barbara and St Florian, work was also undertaken to renovate the gold and silver parts of the altars. Previous, non-original aluminium and bronze decorations were removed and replaced by authentic ornamentation using 24 carat gold; silver effect was achieved using 12 carat white gold.
Part of the remit was also the overhaul and installation of lightning conductors and construction of all the scaffolding. All this work was carried out by the company GEMA ART GROUP a.s. in accordance with required technical parameters.
Restoration of the stained glass:
Restoration included the renovation of the carpet-patterned stained glass and painted stained glass with figurative and ornamental motifs in the area of the presbytery and the renovation of the so called “bucen’taur” stained glass in the cupola of the church’s staircase. The glass originates chiefly from the 19th century and from the 1980s.
Both the clear and painted stained glass panes were very dirty and their surface was corrugated by the effect of weather conditions. Broken and missing panes were also noted. The glazier’s putty was in several places cracked or missing. The lead beading was also partially cracked. The degradation of the tracery in the window frames and the tracery of the central rosette presented serious problems . The tracery had collapsed in places, which led to the damage of the stained glass. The painted stained glass was in good shape, probably thanks to the firing having been done in a good quality kiln with temperatures above 600 °C.
Before the restoration took place, meticulous photo-documentation was carried out, followed by disassembly of the glass and the actual restoration work. The dust layer was removed from the glass and damaged parts replaced by exact copies, manufactured according to the original technology. Both the original and new panes were inserted into new lead beading strips and soldered with pewter.
Restoration of the buttressing system and the façade:
The flying buttress system of the Church of St Bartholomew consists of massive pillars and arches. Each pillar is covered by a small saddle roof topped by a three-sided pinnacle with a cruciform flower bouquet finial decorated on its sides with crabs. On the frontal side of the pillars are figurative gargoyles carrying the rain water from partially covered gutters built into the actual structure of the buttresses. The walls of the façade are built from quarry stone pointed with lime mortar. The whole area of the outer stone casing was covered by dust deposits and organic matter, and on the pinnacles mostly by lichens. In the areas sheltered from rain, formation of gypsum crusts occurred and the stone underneath was significantly weatherworn. On the pinnacles the pollution penetrated beneath the surface of the stone and created silicate crusts. The most serious damage occurred in the top parts of the flying buttress system, which were the most exposed to the elements – often the structural binders and grains of the sandstone were washed away. In some places cracks were clearly visible and small decorative elements such as buds, crabs and gargoyles exhibited signs of surface loss. Because of the critical state they were in, some parts of the supporting arches had already been replaced during restoration work in the 1980s and 1990s. Božanov type sandstone, which has little resistance to rainwater, was used and it did not take long for stone degradation to take place.
The stone was first mechanically rid of dust deposits and gypsum crusts using warm water, micro jets and steam. Mosses and lichens were removed by biocides. Extensively disturbed areas were pre-treated and then consolidated by an ethyl ester of a siliceous acid preparation. Fissures were in-filled and missing stone parts reconstructed using artificial mineral-based stone. Pointing was carried out using hydrated lime based mortar. Restored parts were retouched and treated with a water repellent.
Restoration of the exterior wrought iron cross:
This is the iron cross placed on the tower of the Church of St Bartholomew. The surface of the cross was corroded, with the affected edges weakened to such a degree that they had started to fall off. In the middle of the cross the central rosette was missing.
The whole cross was dismantled and rid of dirt, pollutants, residual varnish and corrosion. Damaged parts were repaired and reconstructed and the missing central rosette replaced by a new one. The whole surface was treated by an anticorrosive coating, gilded and finally varnished. After the restoration was completed the cross was returned to its place on the church.
Restoration of the stone elements and walls in the interior:
Work took place in the lower part of the presbytery and on all three naves. The surface of the walls and the stone elements were covered in a layer of dust deposits and the overall look was spoiled by Neo-Gothic pointing, the colour of which was not in keeping with the original appearance. Minor mechanical damage to the stone work was also found here. Cracks in the arches connecting the choir to the chapels represented a more serious problem, as they resulted in localized instability. In the area of the upper gallery vaulting, water seepage had damaged the pointing and stained the plaster.
The whole surface was rid of dust using water and a water steam jet. Afterwards, unsuitable repairs and pointing were mechanically removed. All these steps were undertaken after thorough consultations with the representatives of the Historic Preservation Office. Crevasses caused by instability first underwent deep cleaning and were then injected with a special mineral based substance. Small cracks were in-filled. Damaged sculptural parts of the stone elements were reconstructed using artificial stone. As a preventative measure against damage to the walls and stone elements the surfaces were consolidated using a siliceous acid based ethyl ester. To conclude the work, colour retouching was carried out. The plaster in the naves was repaired using a lime hydrate based mixture and treated by an application of a lime based glaze.
Restoration of the interior paving:
The interior of the Church of St Bartholomew is paved with granite slabs. The older slabs are rectangular in shape, and are found in the chapel and the ambulatory. Newer, square slabs, were used in the main nave. During the work the paving was cleaned of dirt and accumulated layers of other deposits using water and water steam jet. Missing grout was replaced, cracks and damaged areas injected with a repair substance and glued. Part of the task was also the maintenance and modification of the under-floor wiring.
Restoration of the doors:
Restoration involved renovation of the single larch wood entrance door and the door to the spiral staircase, made of spruce wood panels.
The texture of the varnish on the external side of the entrance door was significantly damaged and the paint underneath was crumbling and peeling away. On the inside the wood was covered by a thick dark layer. The doors were decorated with wrought iron floral arabesque shaped ornaments, the iron was corroded and covered by a patchy layer of varnish. The door had to be dismantled and taken apart into single boards. Missing parts were replaced and the whole surface completely re-sanded, treated against woodworm and other infestations and then impregnated. The wrought iron was rid of corrosion and damaged parts of the floral arabesques reconstructed. It was also necessary to repair the lock.
The door to the spiral staircase was found to be in a very poor state. The wood itself was severely damaged and the lower part was rotten. For this reason it was decided to replace it by a copy, but the original wrought iron was retained.
Restoration of the pulpit:
The pulpit has two-tone marbling and its platform, with richly carved ornamentation, is covered by a small canopy. The pulpit was covered by a layer of dirt deposits, especially in the top part. Some areas were cracked and had woodworm damage. During the work the whole pulpit was cleaned, cracks in-filled and gilded carving re-gilded. After consultation with the Historic Preservation Office it was decided to remove the layer of colour from the marbling.
Restoration of the altar of St Calvary, St Barbara and St Florian:
The Baroque altars of St Calvary from 1738 and St Barbara from 1794 are the work of the same sculptor and woodcarver, Ignác Rohrbach. The third altar dedicated to St Florian and decorated with Rococo carvings dates back to 1760. Restoration involved the whole of the altar structure, paintings, sculptural ornamentation and gilding.
On the altar itself the platform, the mensa, the retable, the tabernacle, the pedestal, the plinth, the pilaster bases and columns, the back walls, the cornice heads and the crown of the altar were all subjected to restoration. The altars were mainly built from pine wood, the altar of St Florian also partially from oak. Most of the wood was affected by woodworm. Due to dampness the structure was loose in many places, the glue unstuck, and lower parts of the altar had signs of rot. The surface of the platform was worn out, the wood weathered and in some place covered by a layer of varnish. The original polychromy was covered by dirt and in places had fallen off. In the past the gold effect was achieved using bronze, the silver effect using aluminium and the thick layers of bronze and aluminium had obscured the details of the carvings. During restoration work all the altars were disassembled, chemically treated against pests and the most damaged parts of wood replaced by copies. Unglued parts were strengthened by beach wood pegs. All wood surfaces were consolidated and the polychromy in-filled by chalk putty and finished with wax and resin varnish. The bronze and aluminium layers were removed and the gilding returned to the original Baroque form.
The individual altar sculptures were also in an unsatisfactory state. They were covered in layers of dirt, cracked in many places and damage, such as missing fingers, damaged faces and other parts, had occurred. After cleaning, the missing parts were recreated and damaged parts in-filled. Colour retouching was carried out, gilded parts repaired using gold leaf and silver parts repaired with silver paint. The back of the wood was treated with a hardening agent.
Renovation of the altars also required restoration of the paintings. All the surfaces of the oil paintings were dirty and covered with darkened varnish. Cracking was evident in numerous places. In some cases both the paint layer and the under paint had loosened. The picture canvases were also sagging. Surface dirt was removed chemically and damaged parts fixed using wax and resin filler. Subsequently, colour retouching using water colours was carried out and to conclude, the paintings were give a protective layer of Damar varnish.
V prostorách chrámu sv. Bartoloměje jsou pro turisty připraveny 2 trasy:
1. Interiér chrámu sv. Bartoloměje
2. Zvonice
Otevírací doba:
duben – červen a září – říjen: každou sobotu 10:00 – 16:00 hod.
každou neděli 13:00 – 16:00 hod.
červenec – srpen: každou sobotu 10:00 – 16:00 hod.
každou neděli 13:30 – 16:00 hod.
Každou sobotu a neděli je prohlídka od 13:30 hod. komentovaná.
Vstupné: plné 40 Kč, snížené do chrámu 20 Kč, snížené do zvonice 30 Kč



