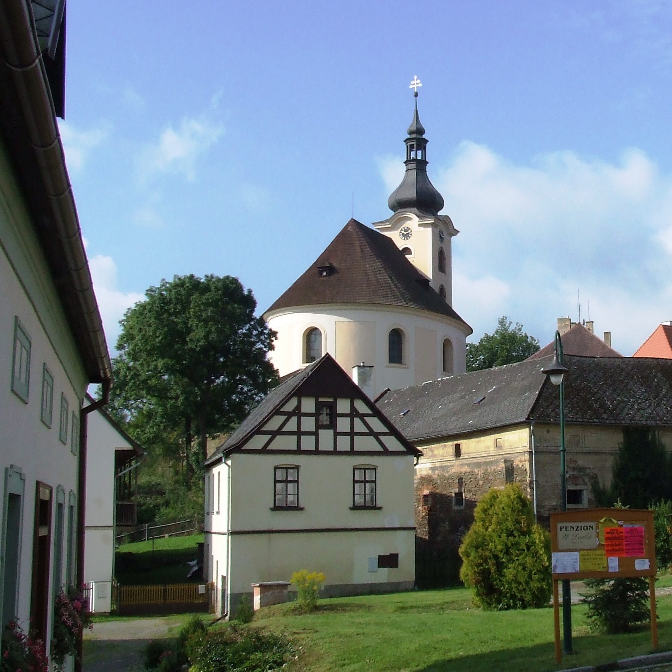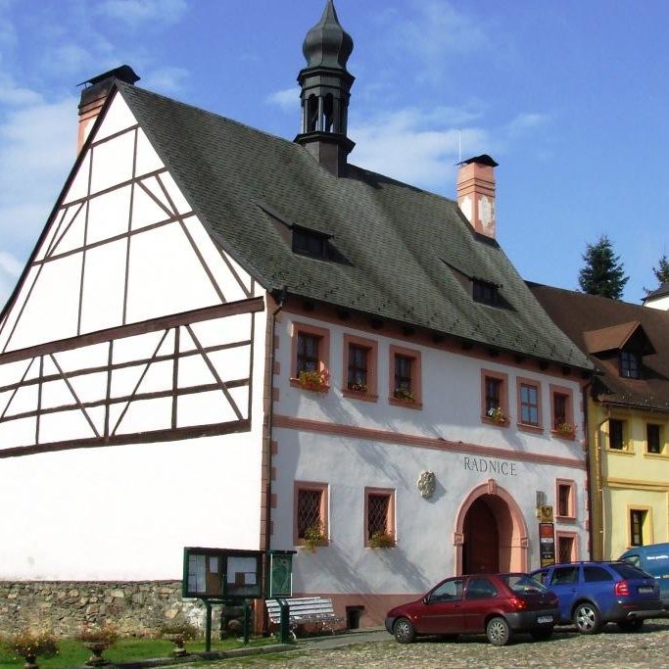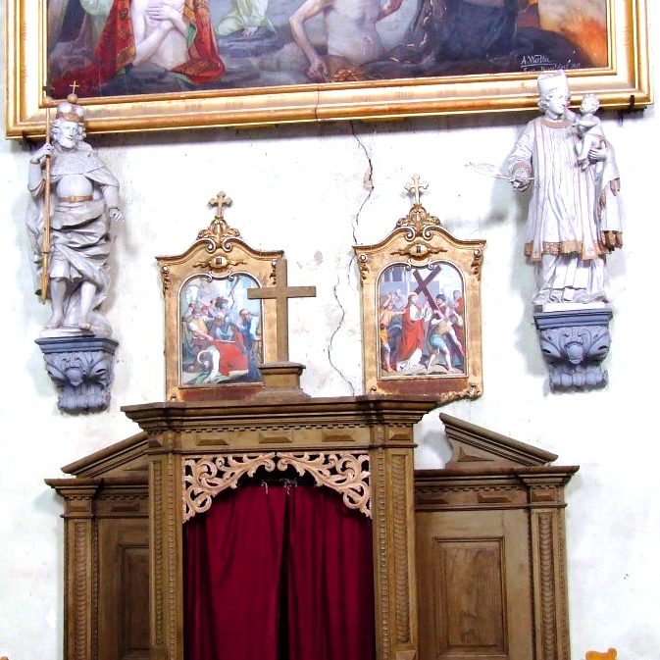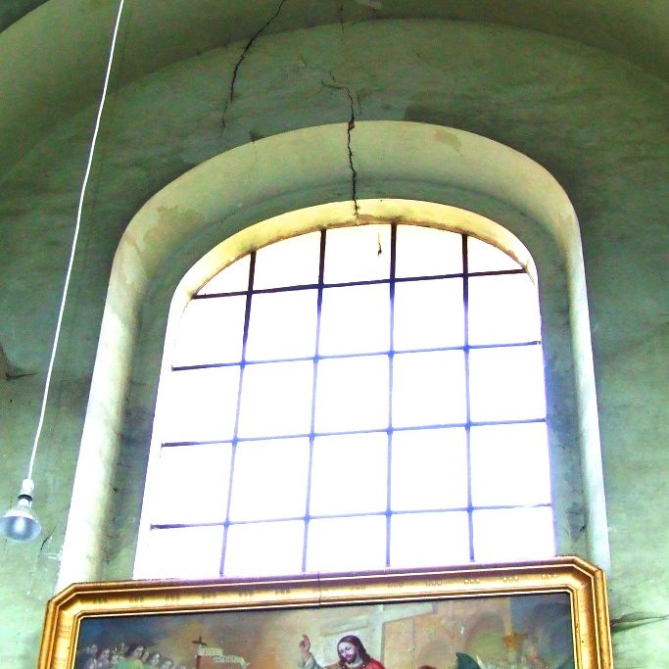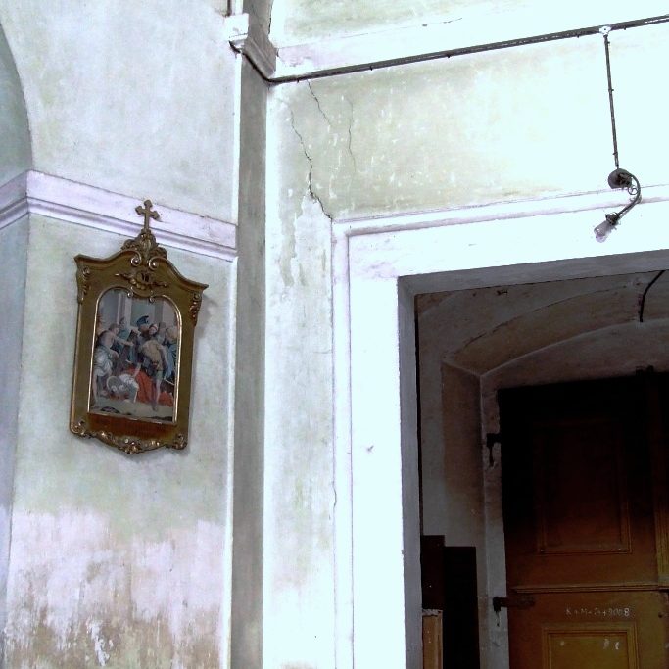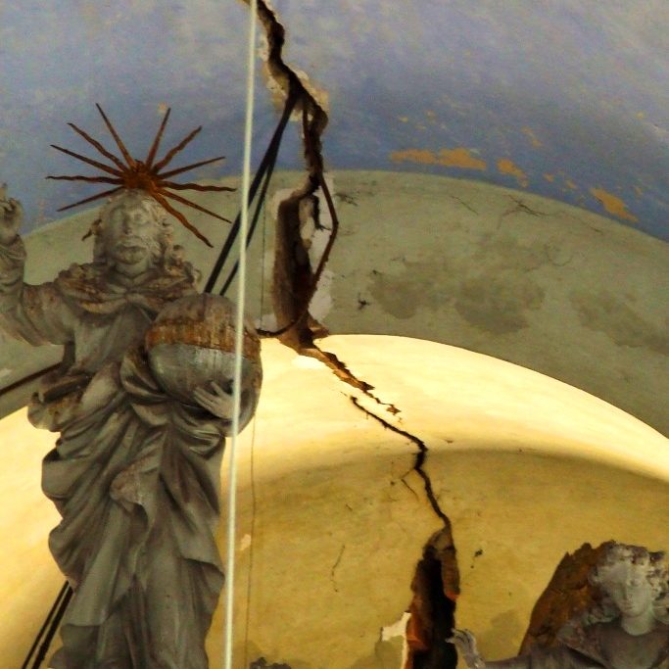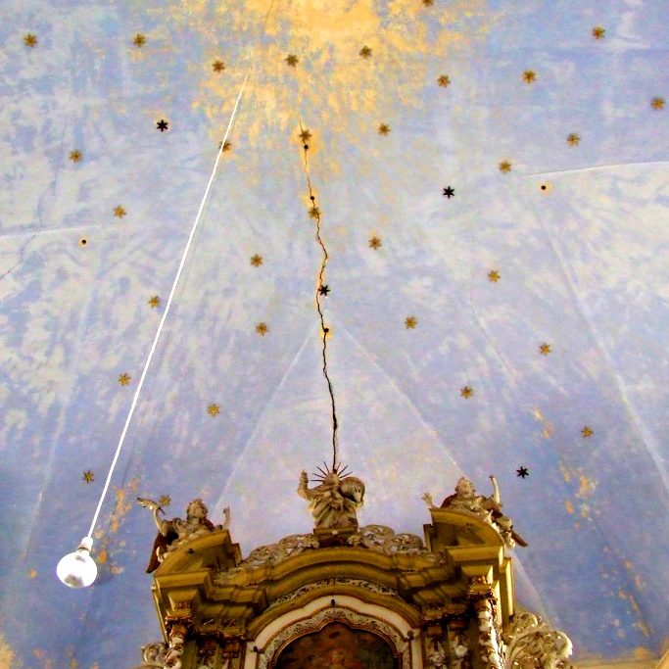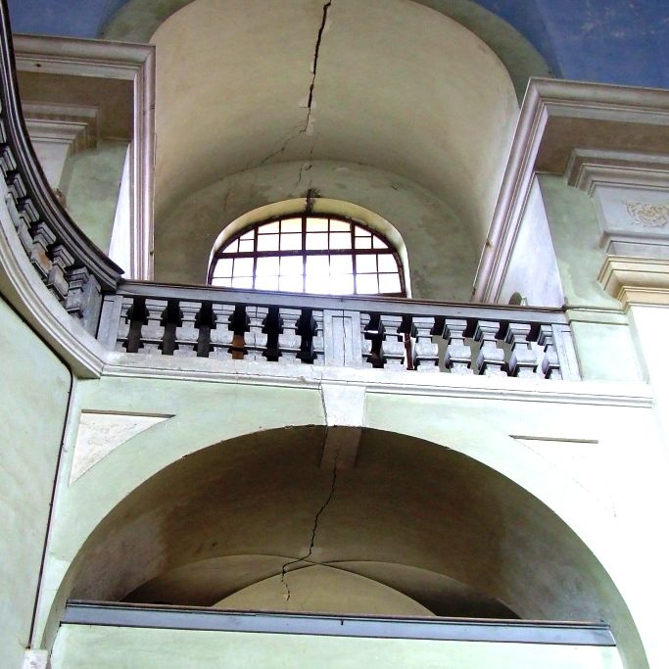Church of the Nativity of St John the Baptist, Úterý, Plzeň District, Czech Republic

| Address: | Kostel Narození sv. Jana Křtitele 330 41 Úterý, Plzeň- sever |
|---|---|
| Description of work: | Securing of the stability of the church
Mycological evaluation of the wooden roof frame Proposal for the interior painter decoration of the church |
| Contractor: | GEMA ART GROUP a.s. |
| Investor: | D-PLUS PROJEKTOVÁ A INŽENÝRSKÁ a.s. |
| Implementation: | 10-12/ 2010 |

Both the time of the foundation and the original appearance of the Church of the Nativity of St John the Baptist are disputed. Some experts place its origins to circa 1183 when Prince Bedřich issued a decree instructing the Order of St John to build a church in the vicinity of the Úterý settlement, but there are no documents to prove it. Other opinion holds that the church was founded during the reign of Prince Vladislav I, in the first half of the 12th century. The Prince allegedly built on the elevation the church and a fortified hunting lodge. First written mention of the building comes from 1233, when King Wenceslas I gave the town with the church to his mother, Constance of Hungary. Soon afterwards the holdings were sold to the nearby Premonstratensian Order monastery in Teplá. With some interruptions the order has administered the Church of the Nativity of St John the Baptist to this day.
During the Hussite wars the town of Úterý fell under the influence of the Utraquists. The cross was removed from the church tower and replaced by a Hussite chalice. Utraquist faith persisted in the town until the 16th century.
In 1694 the town was devastated by a fire which destroyed most of the burghers’ houses, the town hall and the church. The rebuilding of the latter commenced a year later. The design of the new Baroque building was the work of the architect Kryštof Dientzenhofer, the actual construction was led by his pupil, the architect Wolfgang Braunbock. The new Church of the Nativity of St John the Baptist was ceremonially consecrated in 1698. The church has a single nave structure and a tower with an onion-shaped roof. In 1903 a clock was installed on the tower.
After the communist putsch of 1948 the church became the property of the state and Christian masses were held here only occasionally. After the 1989 revolution the church was returned to the Premonstratensian Order. The church underwent an extensive reconstruction in the 1990s, when the roof and the façade were renovated. Cracks caused in the interior by structural instability were repaired in 2010. Thanks to the fundraising efforts of the local community the valuable 18th century church organ was restored in 2011.
The project, which lasted from October to December 2010, included work required to ensure the stability of the Baroque Church of the Nativity of St John the Baptist. Prior to its commencement a geological and stability survey of the monument had been carried out. Mycological analysis of the wooden roof structure showed it to be sound. Most of the cracks larger then 6 mm were found in the interior, the outer façade exhibited mere hairline fractures. The whole building was secured by means of non-corrosive draw bars.
Repair of the cracks in the building:
The structure of the building exhibited a number of instability cracks, particularly noticeable within the church’s interior. Before the remedial work could commence it was necessary to evaluate the geological conditions of the site on which the Church of the Nativity of St John the Baptist stands. The geological survey showed that the church had been built on a geologically sound base of metamorphic rock such as gneiss and mica schist. Localized underground water should have no effect on the building’s foundations.
Most of the movement in the cracks was caused by climactic conditions. The whole building had been recently consolidated, including the partial renewal of the structural integrity of the masonry.
The cracks were in-filled with lime-cement mortar, or, in the case more extensive fissures, with fired bricks. Fractures wider then 6 mm were held together by specialist steel draw bars.
Proposal for the painter decoration of the interior:
In the aftermath of the work to secure the stability of the building and repair of the cracks, it was necessary to renew the plastering of the interior of the church. GEMA ART GROUP a.s. submitted a proposal for the redecoration of the interior, based on the research into the stratigraphy of the levels of paint and sealants. Samples taken showed the presence of old lime plaster with additions of infill material, crushed brick and charcoal. This formed the base for the layers of newer monochrome wall decoration. All future work concerning the redecoration of the interior will have to be consulted with the representatives of the National Heritage Institute.
Roof frame of the church – investigation into the level of damage:
As part of the restoration remit it was necessary to evaluate the possible level of damage and the stability of the wooden roof frame. Mycological analysis was carried out so as to establish the potential presence of damaging fungi. Based on the microscopic evaluation of the samples taken, contamination by fungus (coniophora puteana – wet rot, gloeophyllum sepiarium and versicolor) was confirmed. The extent of contamination was limited and after treatment with fungicides the experts agreed that there was no immediate danger to the roof frame.
Kostel je přístupný během bohoslužeb, tedy každou neděli po 15. hod.



