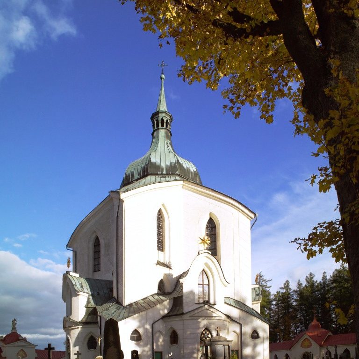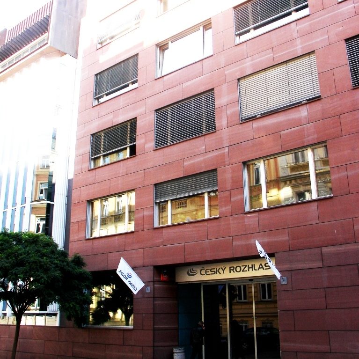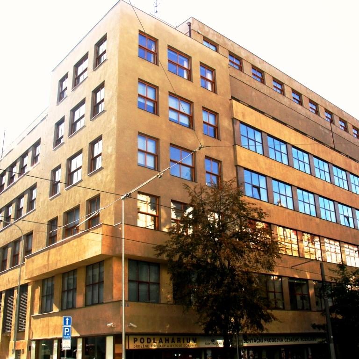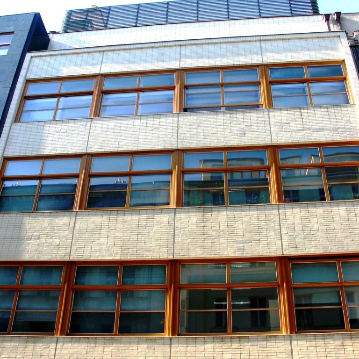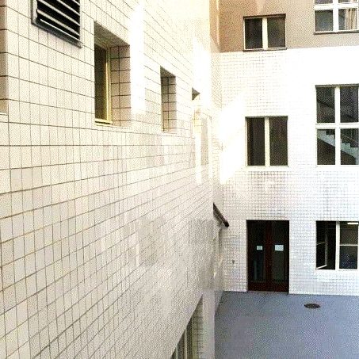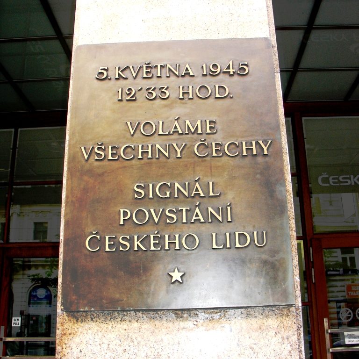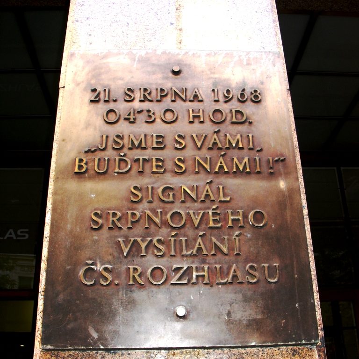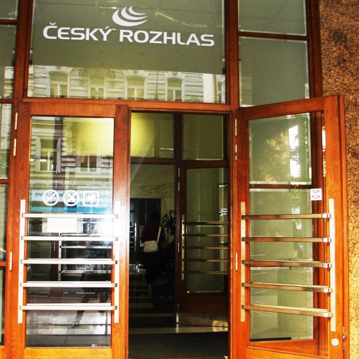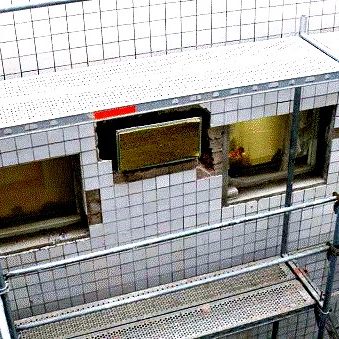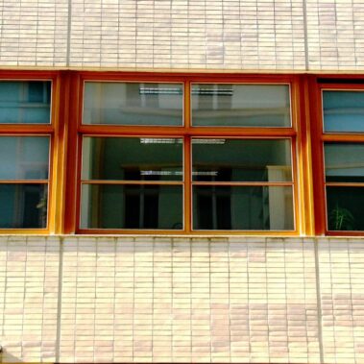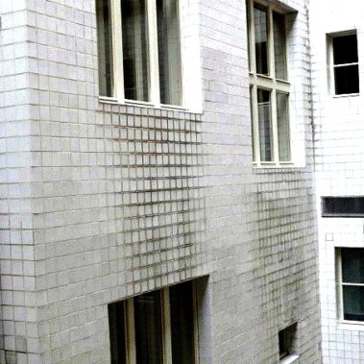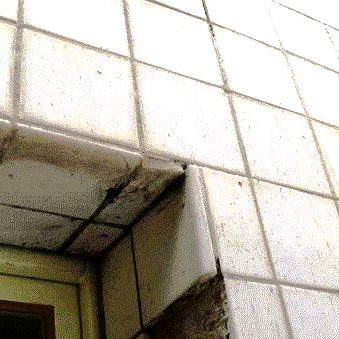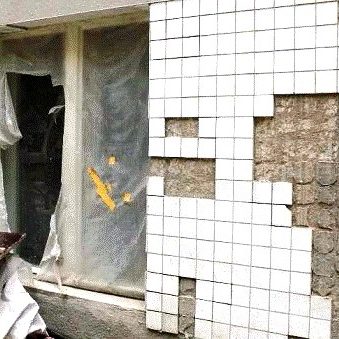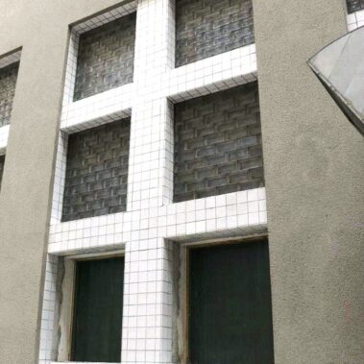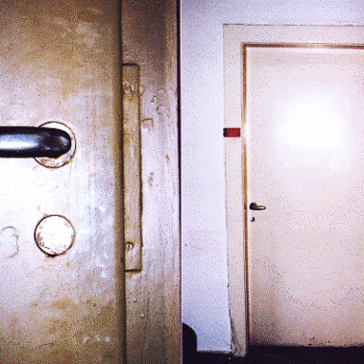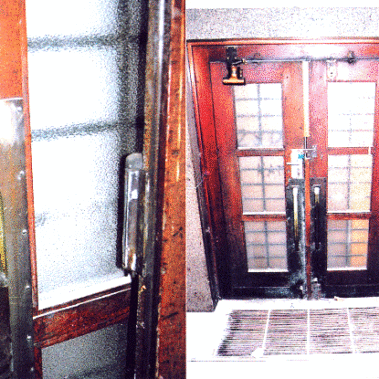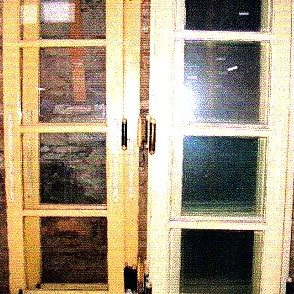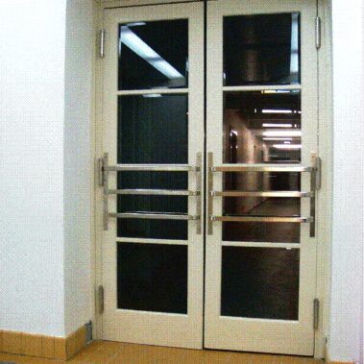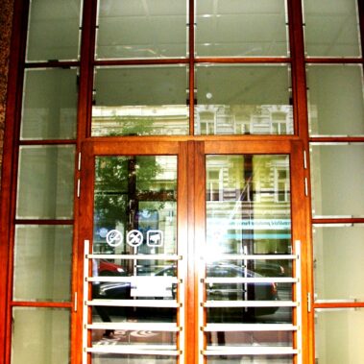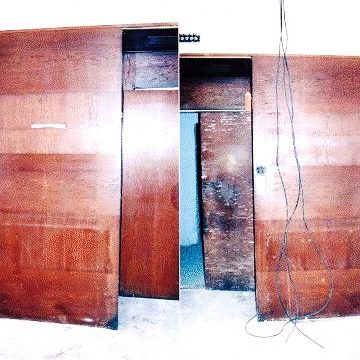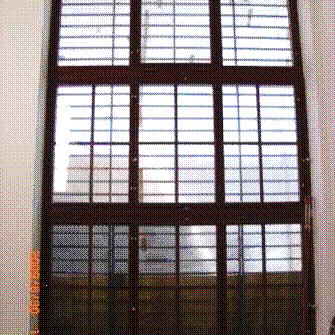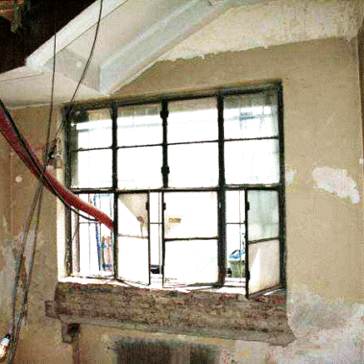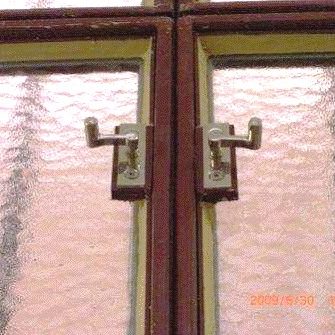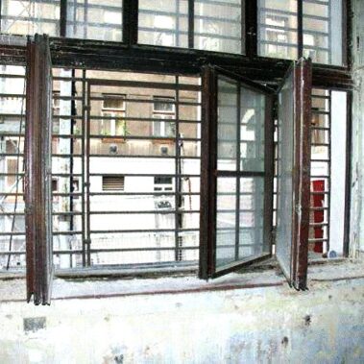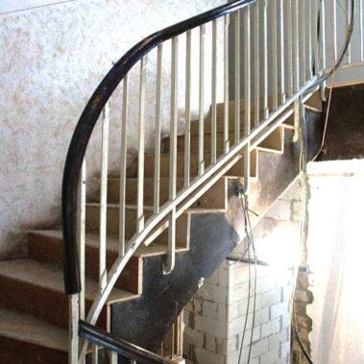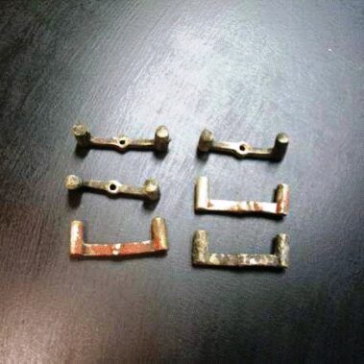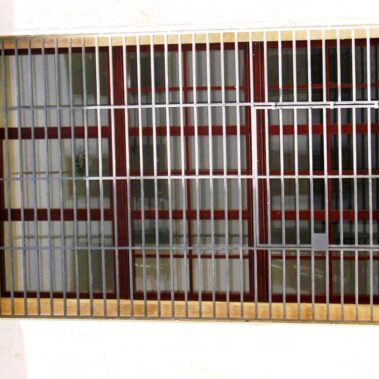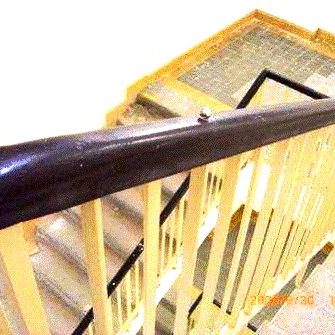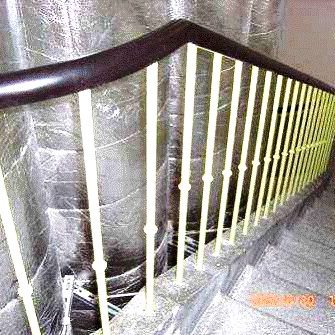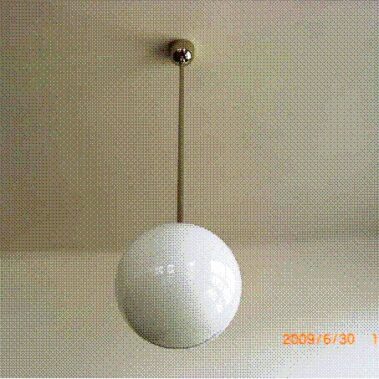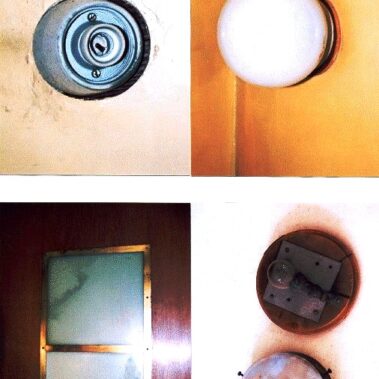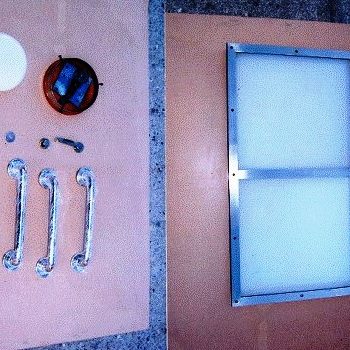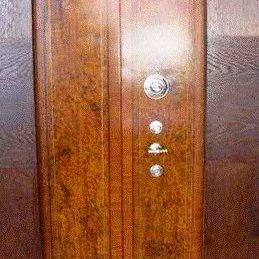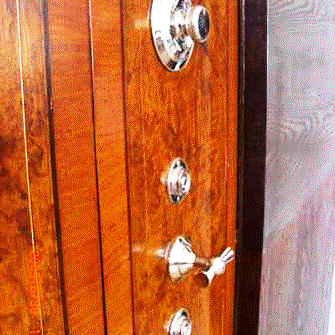Czech Radio building, Praha - Vinohrady, Czech Republic

| Address: | Český rozhlas, Vinohradská 12, 120 00 Praha 2 |
|---|---|
| Description of work: | Restoration of ceramic facing on part of the façade
Restoration of metal elements |
| Investor: | HOCHTIEF |
| Contractor: | GEMA ART GROUP a.s. |
| Implementation: | 2007 – 03/2011 |

The complex of buildings housing Czech Radio was built between 1927 and 1932 and is listed as a Cultural Heritage Monument of the Czech Republic. The original four storey building, later extended by two further floors, was built by the company Karel Skorkovský according to the original design by architect Bohumil Sláma in an austere Constructivist style. The building contains offices, laboratories, a transmission substation, sound-proofed recording studios and a musical instruments tuning station. The standard of technical equipment within the interior was at that time one of the most modern within central Europe. One of the interesting features of the building is the still functioning elevator of the paternoster type, the oldest of this kind in the Czech Republic. The Radio moved to the building from its previous location at National House and the actual broadcasting from its new home commenced on 10th December 1933.
Further building alteration of the complex took place during the era of the Protectorate of Bohemia and Moravia and in 1940 a new extension in the Functionalist Style designed by Karel Tausenau was completed.
The building of Czech Radio played an important role on two occasions in the country’s history: during the Prague Uprising in May 1945 and during the invasion by the armies of the Warsaw Pact in August 1968. Both events are recalled on commemorative plaques at the entrance to the Czech Radio building.
The complete reconstruction of the Czech Radio building was the most extensive work carried out on its structure since it was officially opened in 1933.
The building work was divided into two stages. The first took place between 2007 and 2009; the second stage is under way at present. The renovations involve both the exterior and interior and include modernization of the recording studios.
GEMA ART GROUP a. s. has participated as a subcontractor for the restoration work. The largest portion of the task involved restoration of the façade facing Balbínova Street. Further restoration work concerned original metal features in the interior (railing, light fittings, radiators and the safe) and the exterior (access ladder to the roof, steel frames for picture windows, standard window frames, grilles and door frames).
Restoration of the ceramic façade facing Balbínova Street:
The façade of the Functionalist building has a ceramic facing of glazed rectangular grey-beige and white tiles. The window sill is covered in dark brown glazed tiles.
The renovation was preceded by a restoration survey, which included detailed photo-documentation and identification of the areas where the tiles were partially detached from the surface of the façade.
The surface of the façade was found to be in a rather poor shape. It was covered by dust deposits and fissures caused by static disturbances to the foundations of the building were discovered. The tiles below the window parapets were in a critical state, with the glaze severely damaged by effects of acid rain and occurrence of gypsum crusts. The installation of grilles on the ground level also mechanically damaged the tiles. The grouting was deteriorated and in places missing.
The aim of all the restoration work was to preserve most of the original ceramic facing of the façade. Nevertheless, it was necessary to replace the tiles below the parapets with exact copies, manufactured on the basis of analysis carried out on the fragments of the original tiles. Due to the extensive damage to the surface of the original glaze, a new glaze, more resistant to the effects of rain and pollution, was applied.
The surface was cleaned using a steam jet and dry ice. Loose but usable tiles were re-attached using a mineral based adhesive. The copies were put in place using hydraulic lime mortar. Re-pointing was carried out using grout of a suitable colour. Finally the surface of the tiles was treated with a hydrophobic solution of emulsified silicon.
Renovation of wodden elements:
Renovation of all interior and exterior doors was included in the work carried out on the Broadcasting House building. A survey of the current state of the building was undertaken before the renovation commenced. The broadcasting house building has doors of various types, some single-wing and some swing double-wing. Some are glazed with bevel-edged or clear pressed glass. Several of the doors have in the past been upholstered on one side with imitation leather. Material used for the doors was either oak or pine wood and the surfaces were varnished in ivory, yellow or brownish hues. Metal parts were made from white or nickel coated brass. The doors exhibited a number of defects. Some of the wings were bent and the veneer loose and warped. The surfaces were mechanically damaged by scratches and some edging had broken off. The varnish was dark, dirty and crackled. Selected doors in the past had been tightened with rubber strips but the material had become brittle over the years. The metal fittings were blackened and mechanically damaged with small dents. The doors exposed to dampness were in the worst state. The current condition was first photo-documented and the doors and their fittings were then dismantled. The non-original layers of varnish were removed using scrapers and hot air guns. Any residual varnish was removed using fine-grade steel wool and nitrocellulose thinner. In some instances the loose veneer had to be re-glued and the surfaces then carefully smoothed down and stained. Where the wood was damaged the staining process was preceded by applications of fungicides and insecticides. Any thinning of the 1mm thick veneer was kept to an absolute minimum when using abrasive materials. In order to preserve the authentic appearance of the doors, minor defects were left untreated; larger ones were infilled with tinted polyester sealants. New coating was applied using alkyd resin based material in the following sequence: solvent, two applications of base coat and one application of top coating. The glass panels were cleaned and missing panes replaced by copies. Some more recent glazing was replaced by glass of the same structure and appearance as most of the original material. Metal parts were re-fitted after the old layer of paint was removed by submersion in a solution of sodium hydroxide. Missing metal parts were replaced by replicas. Finally, all surfaces were re-polished. Original aluminium door handles were replaced by new ones. Cracks in the white brass of the door grips were repaired using silver solder.
Restoration of the metal elements – windows:
Specialist work was carried out on window frames and casements, brass hinges, ornamental screws and eight steel grilles.
The lower parts of the window frames, exposed to the elements including acid rain, were found to be the most deteriorated, together with the lever mechanisms, parts of which were missing or severely damaged.
Dirty and greasy surfaces of the metal elements were cleaned and were chemically rid of non-original coatings. This was followed by re-grinding, brushing and final polishing. Missing parts were replaced by copies manufactured to match the preserved originals. As part of the restoration process window casements and frames were dismantled and reassembled in the workshops.
The steel grilles, where heavily mechanically damaged, were replaced by copies. Layers of non-original coatings were stripped back to the metal. The surface was then treated with tannin corrosion remover and then coated with an anti-corrosive substance. A final layer of black varnish was then added.
The windows were glazed with special safety glass.
Restoration of the metal elements – railings:
Restoration of the railings involved renovation of rectangular steel profiles and ornamental brass fittings as well as installation of decorative anti-skid stoppers. Firstly the railings had to be taken apart and old coatings removed by mechanical and chemical means. Industrial degreaser was used to remove surface grease. The railings were then given an anti-corrosive coating. The steel profiles were painted in a shade of ivory to match the original 1930’s colour.
Work was also carried out on the wooden handrail, which was cleaned and polished, then waxed and re-polished.
Restoration of the metal elements – light fittings:
Renovation of the original chandeliers in the interior of the Czech Radio building was also part of the restoration remit. The chandeliers were taken apart and the severely deteriorated nickel coating chemically removed. The surface was re-ground, cleaned and rid of grease deposits. To maintain the original appearance, a new nickel coating was then applied and all parts polished to achieve a high level of lustre. Dirt from the glass parts of the chandeliers was also removed.
Restoration of the metal elements of the safe:
Metal elements of the original safe consisted mainly of its interior shell and locks. Prior to restoration the existing state of the safe and its dismantling were photo documented.
Non-original and defective coatings, including the nickel coating, were removed mechanically and by chemical means back to the metal core of the safe. This was followed by re-coating in copper and then by nickel. The surface was repeatedly treated with tannin and a anti-corrosive undercoat. A surface coating was applied in the colour of the original. To conclude, replicas of the two sets of keys to the safe were manufactured.
Picture window frames and door frames:
GEMA ART GROUP a. s. was also responsible for the restoration survey of the steel frames for large picture windows with low wide parapets (so called “výkladec” in Czech) and of the door frames. Brass fittings were appropriately treated and the metal grille covering the glass re-fitted.
ČLÁNKY:
Vencefrová, Eva: Rekonstrukce sídla Českého rozhlasu zahájena. Český rozhlas, 20.9. 2007
Aktuální stav prací. Český rozhlas, 11.3. 2008
Red.: Rekonstrukce historické budovy Českého rozhlasu v plné proudu. Český rozhlas, 17.4. 2008
Tichá, Eva: Český rozhlas kolauduje. Český rozhlas, 2.6. 2009
Foglarová, Zuzana: Rekonstrukce budovy Českého rozhlasu dokončena. Český rozhlas, 11.7. 2011



