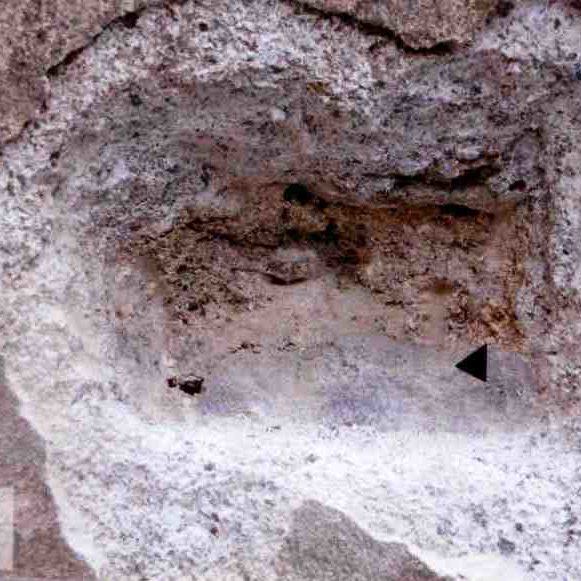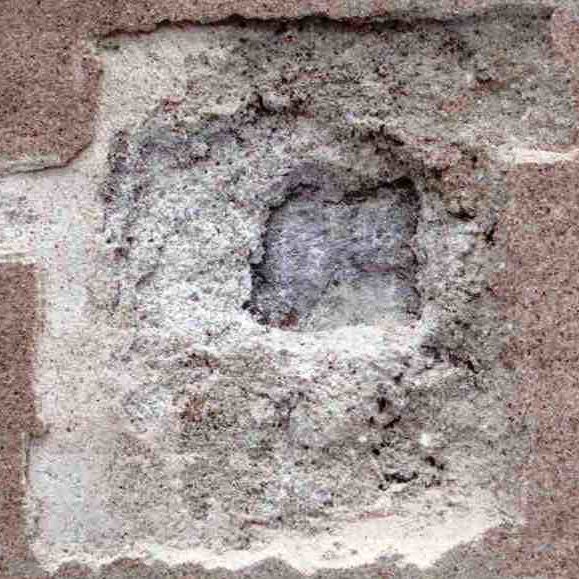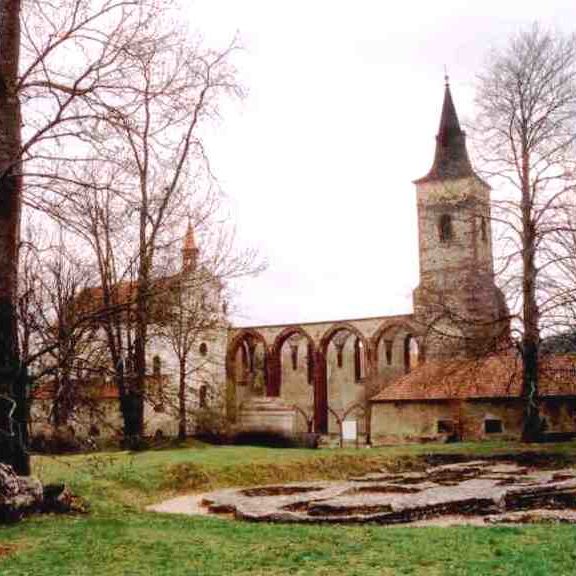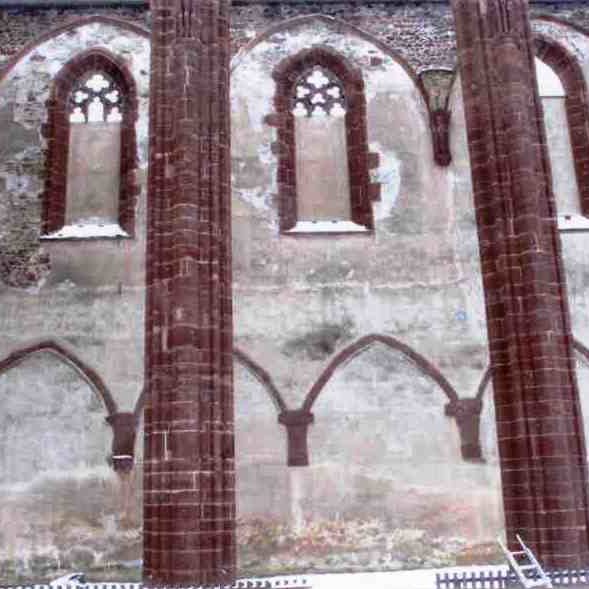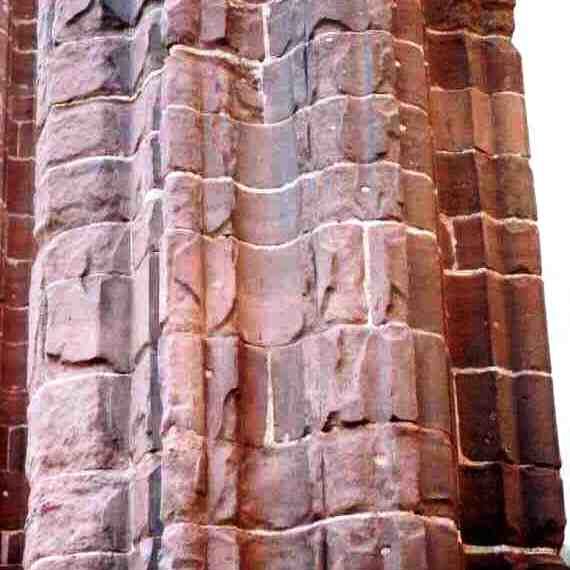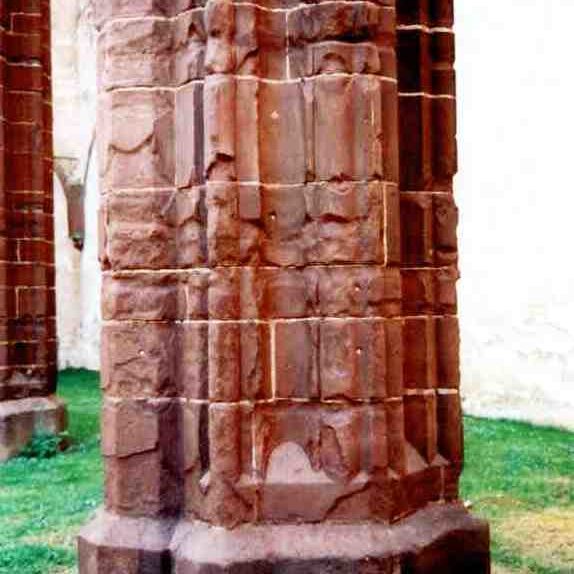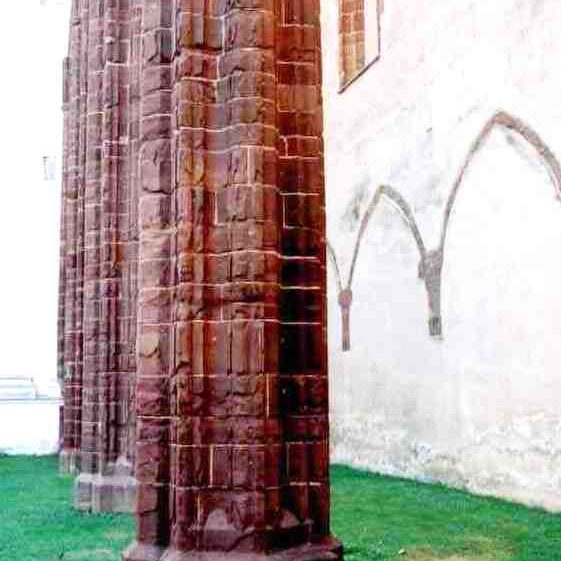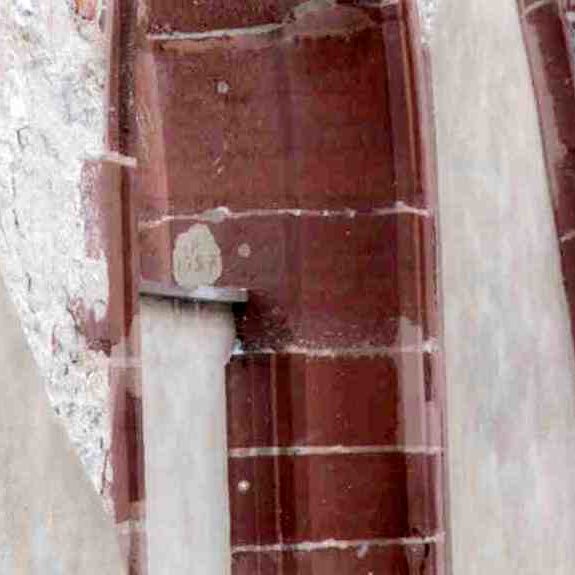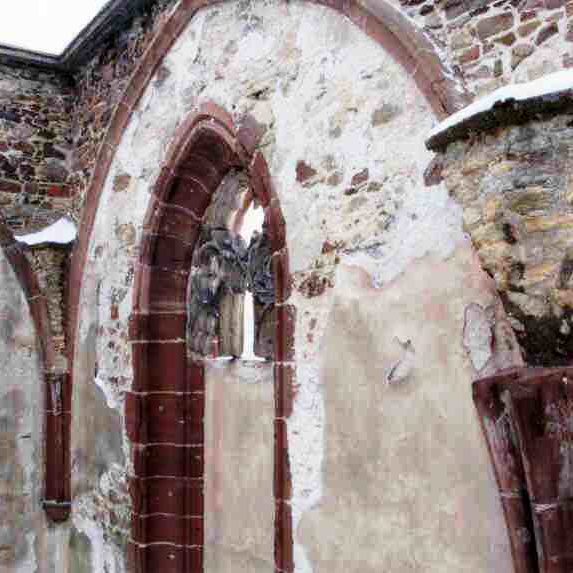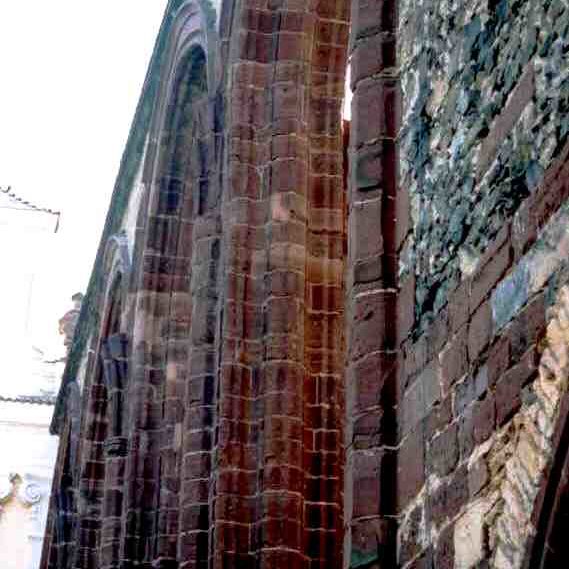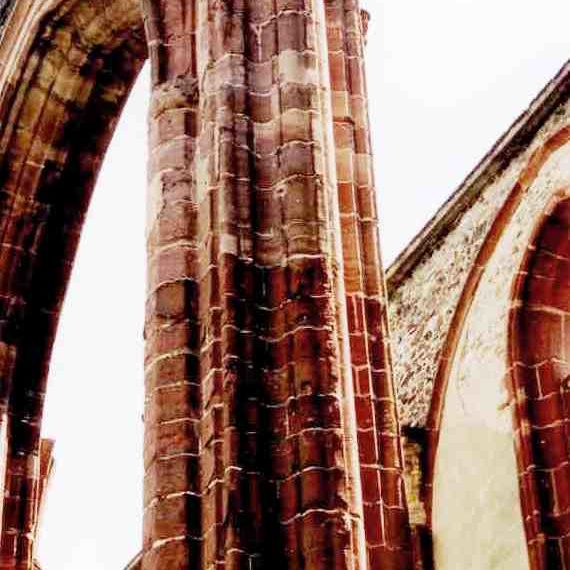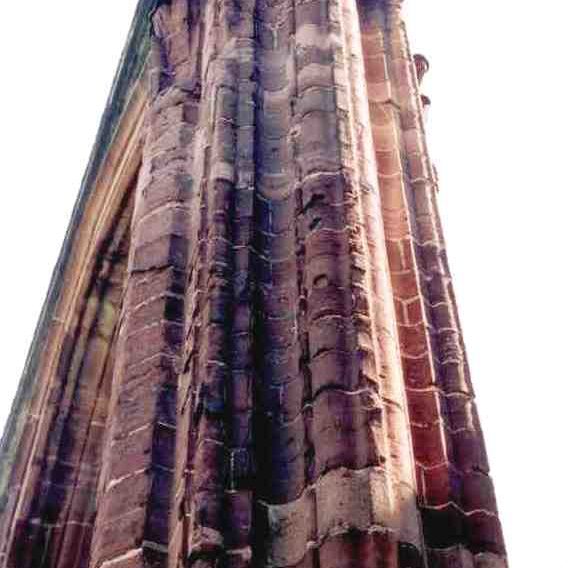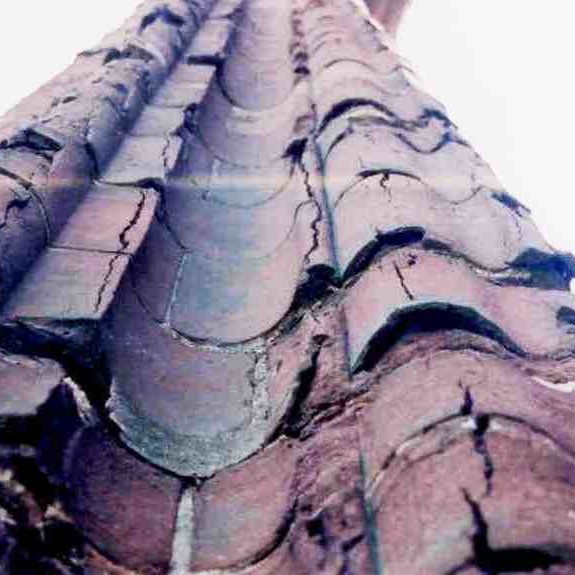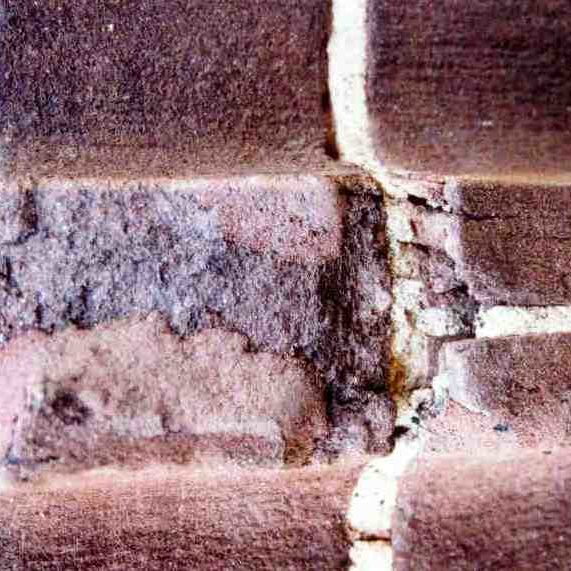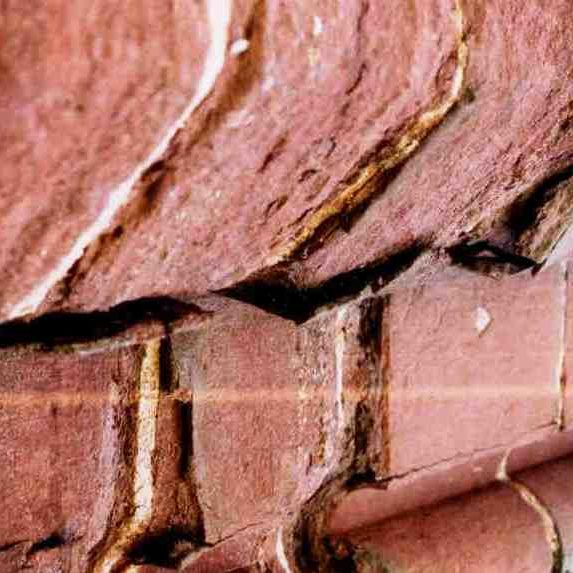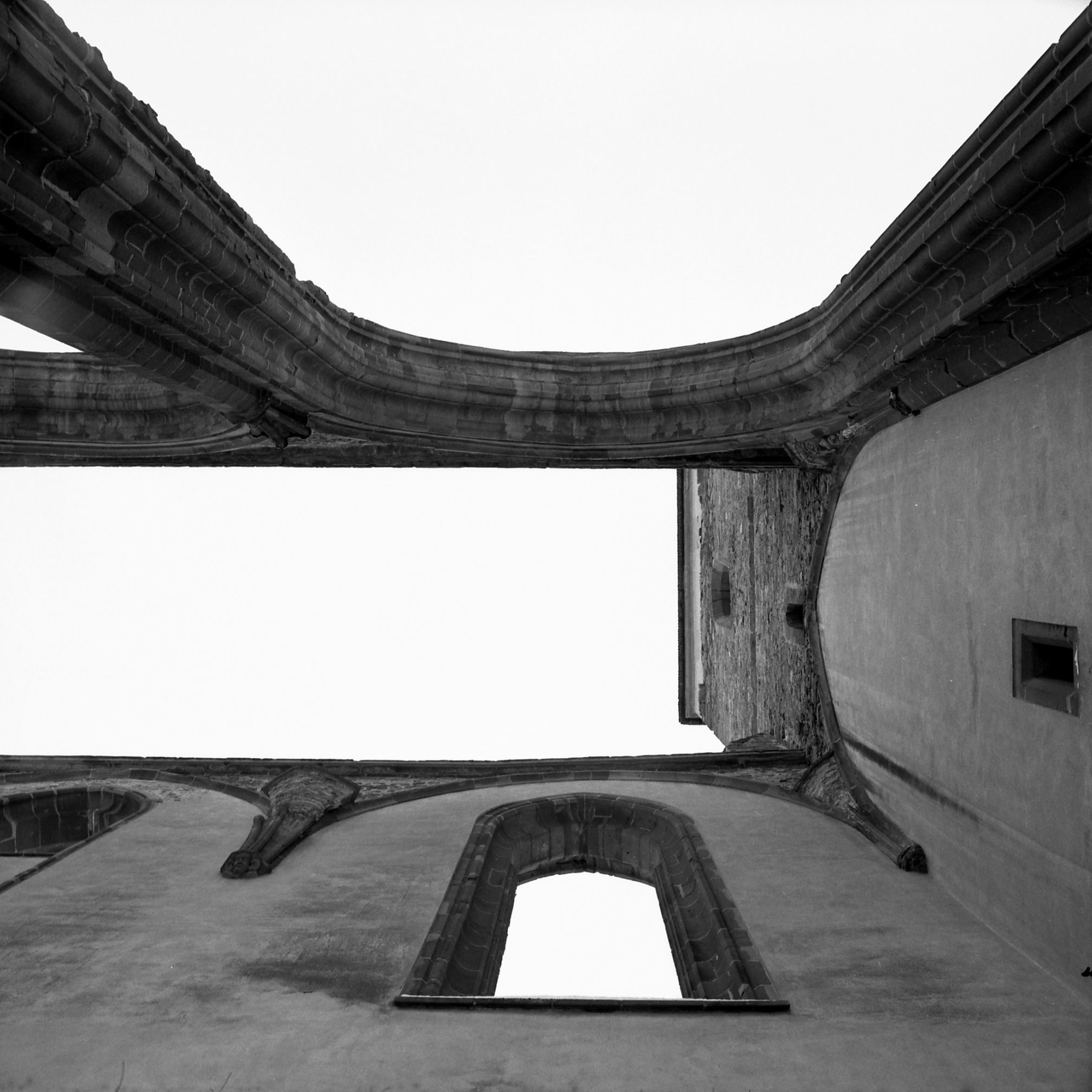Restoration of the unfinished building of the Church of St Procopius in the Sázava Monastery complex, Czech Republic

| Address: | Správa kláštera v Sázavě, Zámecká 72, 285 06 Sázava |
|---|---|
| Description of work: | Reconstruction of plastering and stucco ornamentation in lower parts of the nave
Reconstruction of moulded plastering and ornamental fascia in one of the niches Reconstruction and consolidation of the polychrome on the banisters of the church galleries Cleaning of the interior of the cupola |
| Contractor: | GEMA ART GROUP a.s. |
| Investor: | National Heritage Institute of Central Bohemia, Prague |
| Implementation: | 1999 – 2005 |
The very beginnings of the history of the Sázava Monastery go back to the year 1009, when a secular cleric, Prokop, from the village of Chotouně near the settlement of Stará Kouřim decided to lead the life of hermit in a cave not far from today’s Sázava Monastery. Others followed his example and a commune of hermits was established. The commune became a Benedictine monastery in 1032. It was founded by Prince Oldřich, encouraged by Prokop after a chance encounter of the two during a hunting expedition in the local woods. Prokop (later St Procopius) became the first abbot of the Sázava Monastery.
The original wooden church built in the third decade of the 11th century was dedicated to the Virgin Mary and St John the Baptist. A new church building was erected in the 1060s in the form of a Romanesque rotunda with four apses. The floor plan of the oldest parts of the Sázava Monastery was discovered during archaeological research in the 1970s.
The monks of the monastery originally leaned towards the Old Slavonic liturgy and maintained contacts with the clergy of Kievan Russia. After the 1054 Great Schism between the Western Catholicism and Eastern Orthodox Christianity the situation changed and by the end of the 11th century the monastery was entirely under the influence of the Latin Western church.
A new spell of building activity occurred towards the end of the 11th century, when the small wooden church of the Virgin Mary was replaced by a Romanesque basilica with a crypt of St Cosmas and St Damian. The remains of St Procopius, beatified by Pope Innocent III in 1204, were also placed in the crypt. Alterations of the monastery buildings also took place at that time.
Extensive rebuilding of the monastery in the Gothic style was undertaken in several stages during the 14th century and commenced in 1315. The chancel of the church was extended and construction of three naves was under consideration. This original plan was altered during the second stage of the reconstruction and the church was being rebuilt as a single nave hall structure. The workshop of the famous architect Matthias of Arras participated in the building work, among others. The grandiose project remained, nevertheless, unfinished due to the poor economic situation of the monastery and interruptions caused by the Hussite wars.
During the following centuries both the church and the monastery fell into disrepair and after a devastating fire in 1551 the latter became uninhabitable. It was not until 1667 that renovations in the Baroque style took place. The fate the monastery was sealed in 1785 when it was abolished as part of the reforms instituted by Emperor Josef II. The monastery church was dedicated to St Procopius in 1788 and became a parish church. The monastery complex was purchased in 1870 by Jan of Neuberk, who turned it into a Neo-Renaissance manor house. The complex became the property of the state in 1951. After the completion of the archaeological research and the restoration work it is now open to the public.
The work on the Gothic monument was carried out in five stages in the years between 1999 and 2005. The restoration was preceded from 1996 to 1998 by a series of surveys, which included the experimental testing and evaluation of techniques proposed for the project. Work to renovate the non-original plastering formed an independent part of the assignment. The plastering was examined by experts, who also carried out stratigraphic and petrographic surveys.
Materials used for the Church of St Procopius building were red arkose from the Nučice quarry and argillite. Arkose is a fortified sedimentary rock (a type of sandstone), which has in the past been often used as a building material. It is a stone of low quality, easily degraded by frost and other natural occurrences. Arkose also reacts adversely to air pollution, such as exhaust emissions. Because of the ready degradation of this material its use had been abandoned since the beginning of the 20th century.
Expert survey of the unfinished south nave and the tower of the Church of St Procopius:
The first expert surveys, which preceded the restoration work, had been carried out by GEMA ART GROUP a. s. staff as far back as 1996. The purpose of these surveys had been to accumulate a deeper understanding of the current state of the monument. The outcome of the surveys formed a basis for the preservation and restoration blueprint. The restorers involved in the surveys cooperated with other institutions such as the Institute of Chemical Technology, the Faculty of Science of Charles University and the Czech Technical University. The proposed technologies were tested during 1997 and 1998 and then applied in practice during the first restoration phase in 1999.
Conservation and restoration of the first to third vault bays of the unfinished building of the Church of St Procopius:
The bays (or travées), constructed from Nučice arkose, were severely dilapidated due to the extensive degradation of the stone. The surfaces were covered in dust deposits, algae and lichens. Arkose has a low resistance to frost cycles and industrial pollution. The surface was in many places cracked and parts of it disintegrated. One of the most serious defects was the separation of the formeret of the vault rib on the north side of the church. The formeret had been in the past secured with wire and nails, all of which had over the years corroded and the whole structure was in danger of collapse.
To start with, the surfaces were cleaned and vegetative matter removed using biocides. The stone was consolidated in three ways: by impregnation, sealing and coating. Organosilicates were also used in order to strengthen the stone. More extensive fissures were sealed by injections of a 5% solution of acrylic copolymer. These procedures were followed by retouching, kept to a minimum by restorers and only employed where the stone colour sequences were interrupted and the overall visual impression of verticality affected. Unsuitable pointing was removed and replaced. The composition of the new grout was adjusted so that its strength did not exceed the strength of the original material and thus cause unwanted surface changes in the future. Nučice arkose tinted with iron oxide was used as a filler for the grout.
The loose formeret was first attached deep in the masonry and then drilled into from above. The hole created in the centre of the formeret was in-filled with organosilicate thixotropic grout. To conclude the surfaces were treated with a hydrophobic agent.
Restoration of the stone elements on the south and east side of the Church of St Procopius:
The work here concerned the original Gothic windows, the stone masonry, the formerets of the vaulting liernes, the band arches of the vaulting and the stone scuncheons of the doors. Almost all of these items were made from the Nučice arkose and as a result were found to be in a very poor state of repair, with surfaces affected by cracks. The exceptions were the two stone rosettes of the Gothic windows, which were made from argillite. Before the start of the restoration work the state of the plastering and pointing was evaluated.
The restorers then cleaned the surfaces mechanically and used biocides, where moss and lichen growth occurred. The stone was consolidated with organosilicates and then treated with a hydrophobic agent to prevent future damp damage to the stone.
Expert survey and restoration of the plastering on the walls of the south nave:
The survey concentrated in particular on the stratigraphy of the plastering layers and included taking samples of plaster and masonry in order to establish the levels of water soluble salts using ion chromatography. The experts applied both strips of probes and individual deep spot probes. Five samples were taken for microscopic analysis. This petrographic research enabled the grain and the morphology of the sand used in the mortar to be established, as well as its mineralogical composition.
The oldest plaster found in the probe consisted of lime mortar with particles of clayey sand. The plaster was of a yellow hue and had no additional colouring. The plaster dated back to 1957 when restoration and installation of electric wiring in the tower, started in the 1940s, was completed. This non-original plaster was affected by rising damp and rain water leaking into it. As an outcome of this disturbance water soluble salts migrated into the plaster, which became detached from its masonry base. The survey established that the concentration of salts was highest immediately beneath the surface of the plaster. The high content of sulphate in the plaster also contributed to its deterioration.
As part of the restoration work on the unfinished building of the church of St Procopius, the salt-damaged plastering was restored and various masonry work on it carried out, all under the supervision of the restorers.
V areálu Sázavského kláštera je možné navštívit kostel sv. Prokopa, kapitulní síň, Staroslověnskou Sázavu, a to v doprovodu s průvodcem.
Otevírací doba:
březen až květen: 10:00 – 17:00
červen-srpen: 10:00 – 18:45
září – říjen: 10:00 – 17:00
listopad-prosinec: 10:00 – 16:00
Vstupné:
70 Kč, snížené 45 Kč



