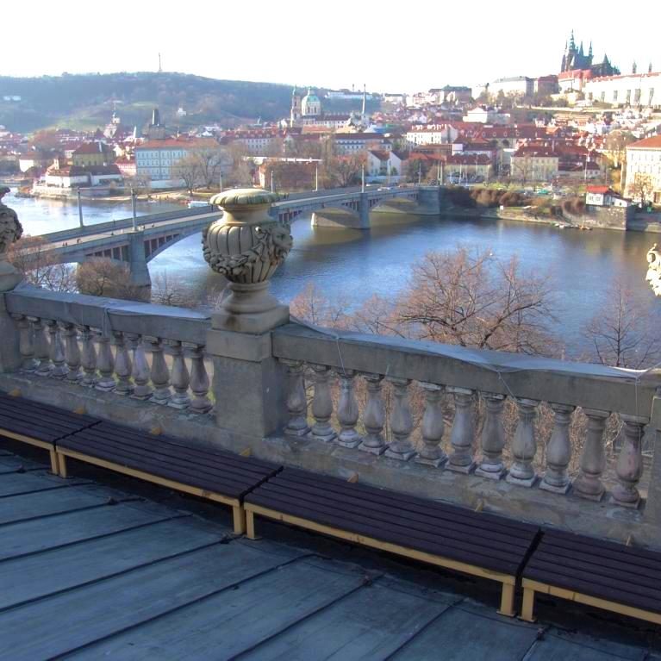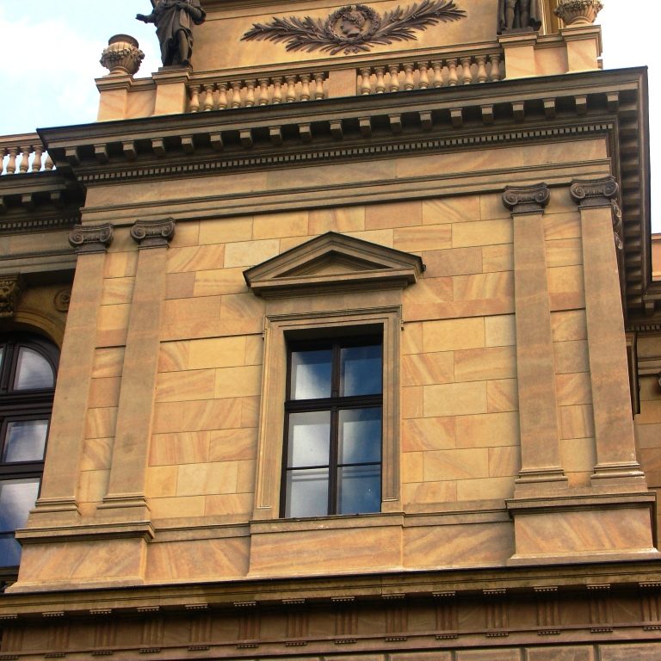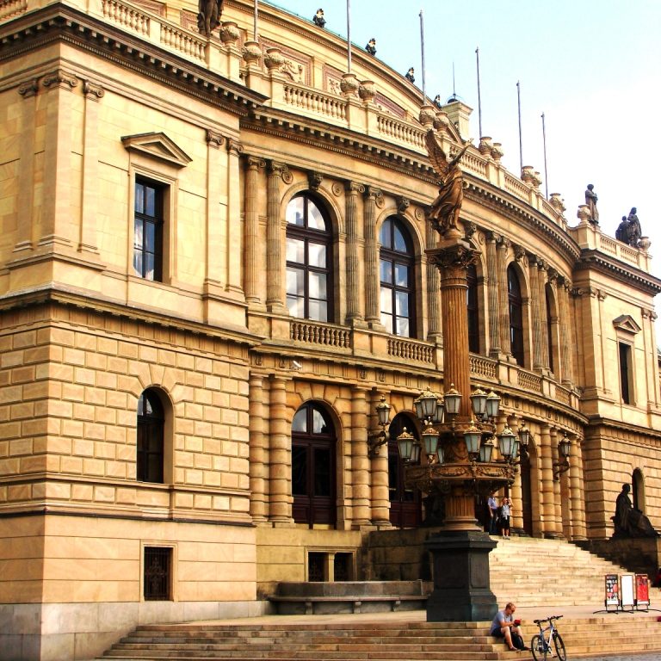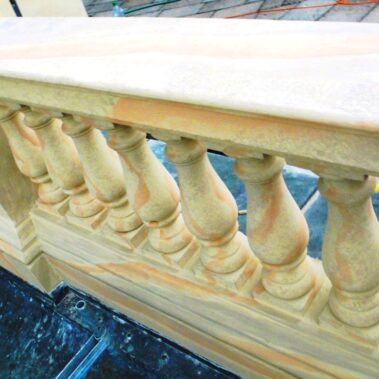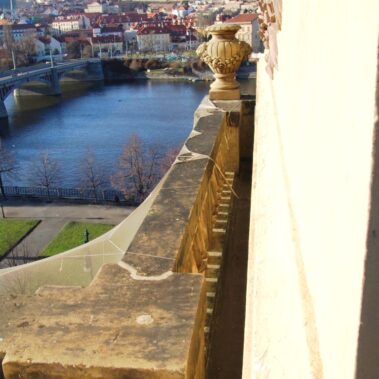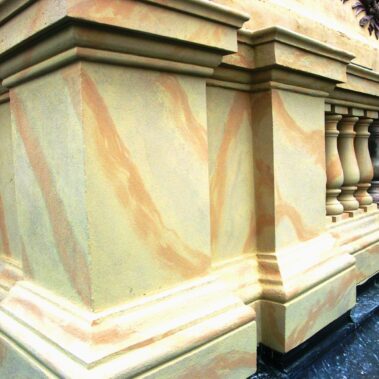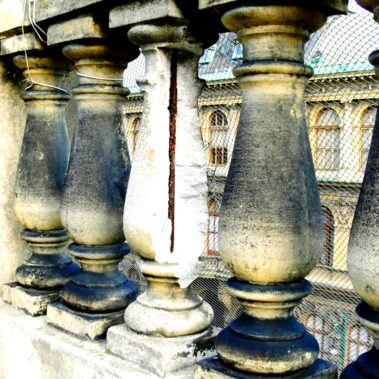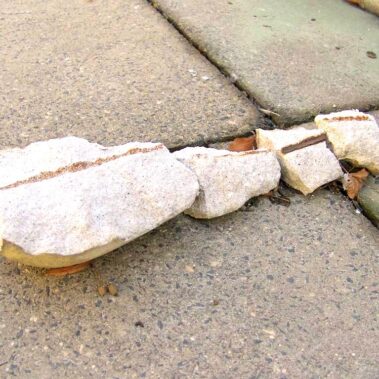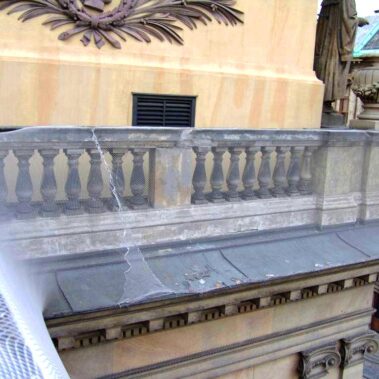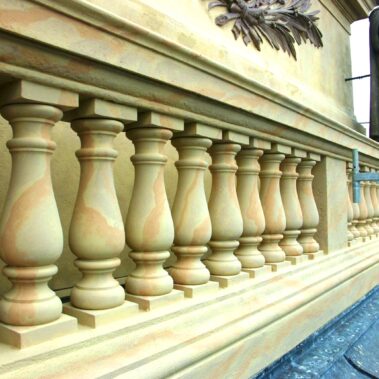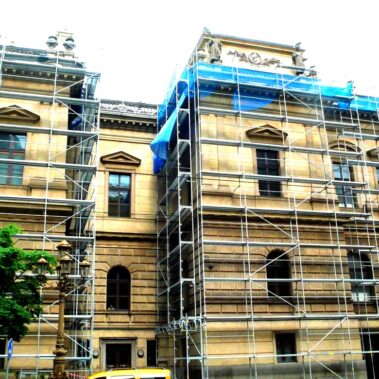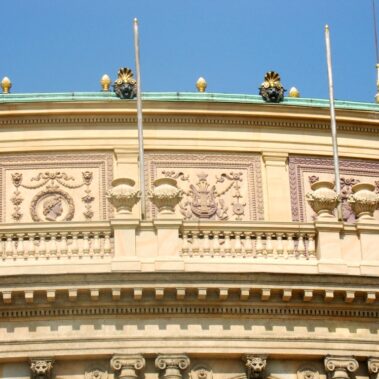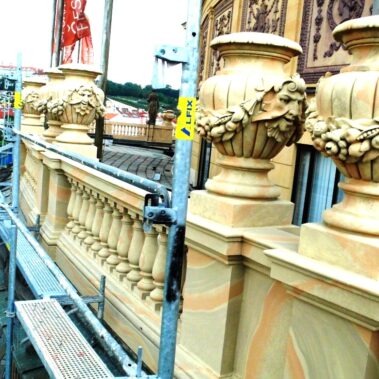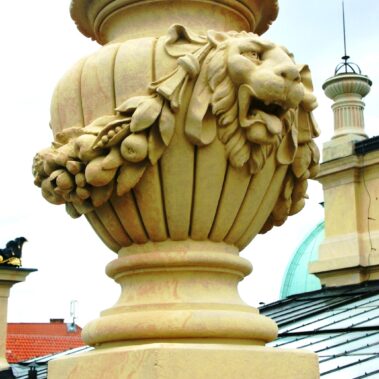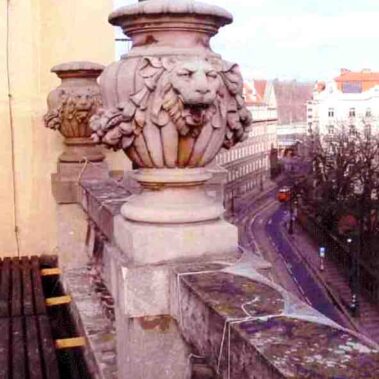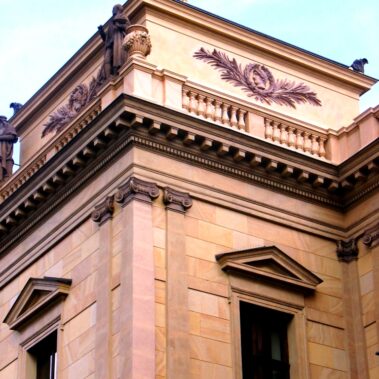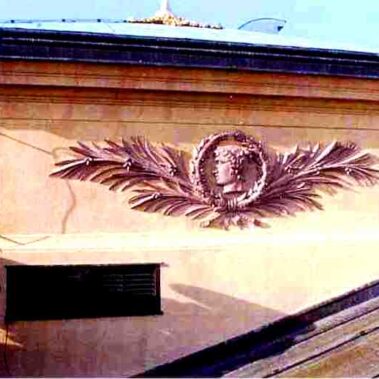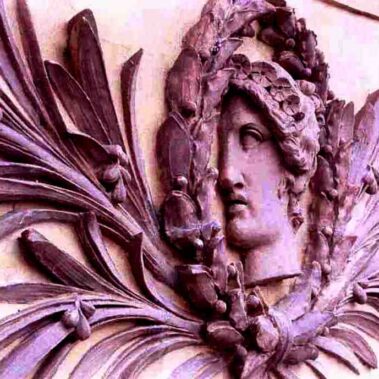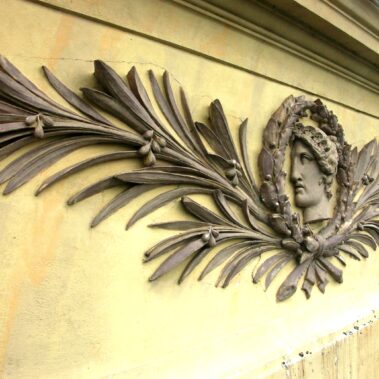Rudolfinum – restoration of the roof balustrade, Prague - Old Town, Czech Republic

| Address: | Alšovo nábřeží 79/12, 110 00 Praha |
|---|---|
| Description of work: | Complete restoration of the roof balustrade including stone elements |
| Contractor: | GEMA ART GROUP a.s. |
| Investor: | Czech Philharmonic Orchestra |
| Implementation: | 09/2007 – 11/2010 |

The initial idea for commissioning a building dedicated to music and fine arts came from the board of the Czech Savings Bank in the latter part of the 19th century; the “House of Arts” was intended to commemorate the 50th anniversary of the bank’s founding. The bank purchased for this purpose a building plot on the banks of the Vltava river on the site nicknamed “Na Rejdišti” (Riding place), originally earmarked to serve as a horse riding ground for the citizens of Prague. The location was somewhat lugubrious: since middle ages the city inhabitants deposited their rubbish here and later on foul smelling waste dumps of saltpetre sprung up. Things only changed for the better in the 1860s when the area was planted with trees and greenery.
The Czech Savings Bank organized a competition for the design of the building; the chairman of the committee was the German architect Gottfried Semper. In all, eight proposals from Czech and Viennese architects were received. The winning design was submitted by architects Josef Zítek and Josef Schulz and the Neo-renaissance building was erected in the years between 1876 and 1884.
The official opening of the building took place on 7th February 1884 in the presence of the Austrian Crown Prince Rudolf, son of the Emperor Franz Josef I., in whose honour the place was named Rudolfinum. The designated purpose of the south wing of the building was to serve as a spacious concert hall; the famous composer Antonín Dvořák was among those who conducted here. The north wing was used as a gallery of the Fine Art Club and the Society of the Patriotic Friends of Art, the two bodies whose collections later formed the National Gallery.
After the Czechoslovak Republic was established in 1918 the function of the building changed. The architectural merits of the Rudolfinum and the extensive concert hall appealed to the new republic’s politicians to such a degree that they decided to establish their House of Parliament there. The alterations to the concert hall were carried out in 1920s under the direction of the architect Rudolf Kříženecký.
During the years of the Protectorate of Bohemia and Moravia the south wing reverted to being used as a concert hall and the German Philharmonic Orchestra performed there. These second alterations were the task of the Czech architects Antonín Engel and Bohumír Kozák and took place during the years 1941 and 1944. After the end of World War II, concerts of classical music performed by the Czech Philharmonic Orchestra continued to take place in the Rudolfinum. Two other institutions also moved here: the Academy of Performing Arts and the Prague Conservatoire. Despite the fact that the Rudolfinum had been listed as a National Monument, it was allowed to deteriorate for many years. At the beginning of 1989 it was found to be in a state of serious disrepair and a categorical decision was taken to commence renovations. Extensive building repairs were undertaken between the years 1990 and 1992 and afterwards the building was returned to its original 19th century purpose as a home for the Czech Philharmonic Orchestra; at the same time a new gallery focusing on contemporary art was established.
The restoration work encompassed the whole of the roof balustrade, which consists of a stone handrail, individual balusters, baluster socles and pillars, as well as the ornamental urns. The sculptures placed on the balustrade were not included in the restoration remit. Prior to reconstruction comprehensive restoration research was carried out, including detailed photo documentation and chemical analysis of samples obtained from the structure.
Most of the balustrade is built from brick, cement concrete or mixed masonry. Only the handrail is constructed entirely from Božanov type sandstone. Individual balusters exhibited extensive cracks; the concrete balusters were literally torn apart by the effects of corrosion and the subsequent thickening of the wire running through their centres. As a result some of the balusters had to be replaced by exact copies. Also two handrails on the sides of the facade were cracked to such an extent that it was decided to replace them. Some stone elements had already been substituted during previous interventions by restorers. The original urns were in the end replaced by vessels made from manmade epoxide based stone. The stucco layer of the ledge also showed signs of damage and had to undergo intensive deep consolidation grouting.
The high degree of stone degradation and cracking is the consequence of the combined effects of several detrimental factors: the unsuitable subsurface of the building which caused intensive dilation, the high volume of traffic in the immediate vicinity of the Rudolfinum, acid rain, pigeon droppings and extensive moss and lichen growth on the stone.
After the renovation of the damaged parts of the balustrade was completed, colour harmonization with the rest of the building was carried out; the experts have chosen silicone paint of the same hues as the upper part of the structure.
Overall, the restoration of the balustrade was a compromise between a radical replacement of some elements and the salvation of the existing viable parts. All instances of stone elements replacement were subject to consultation with the staff of the National Heritage Institute.
Restoration of the stone handrail:
The surface of the handrail was found to be in a state of serious disrepair. There were visible signs of previous repairs where some parts had been replaced by artificial stone; the grout used on that occasion was missing in many sections. The surface of the handrail was completely covered by dirt deposits and some areas of the stone were further degraded by the effects of gypsum crusts.
During the renovation work the surfaces were first cleaned using a water steam jet and unsuitable grouting was subsequently removed. Gypsum crusts were removed by mechanical means. The stone surface was stabilized and then treated by a special organosilica based agent. Cracks were treated with appropriate sealants. Pointing was carried out using elastic silicon grout.
In two instances the damage to the handrail reached such a degree that it was decided to replace these segments with copies made from Kocbeř sandstone. To limit future significant damage by the effects of dilation, the new handrails were preventatively strengthened by insertion of two layers of thin lead sheets. The whole procedure was discussed with a stability expert and the Heritage Institute staff.
Individual cramp irons, which had been used to join together the parts of the handrail in some areas, were significantly corroded; the corrosion was removed, the cramp irons refitted and subsequently preventively treated with an anticorrosion agent.
Restoration of the foundation square ledge of the balustrade:
The ledge of the balustrade is built from sandstone and in some places from brick. The sandstone sections showed a high degree of stone corrosion; repairs carried out in the past have turned out to be short lived due to the use of unsuitable materials, a large proportion of which had become loose and had started to fall off. Apart from a thick layer of dirt, most surfaces were covered with moss and lichen, especially in the brick built portions of the ledge.
After they completed their research, the experts were able to establish that degradation only affected the surface layers and it was not necessary to replace damaged areas with copies.
First of all the dirt, the moss and the lichen were removed, together with unsuitable previous repair materials. The surface of the stone was consolidated using special preparations.
As part of the rescue effort, the profile of the ledge was reconstructed with the aid of a template; the final shaping was corrected by hand.
Restoration of the individual balusters:
The balusters which form the perimeter of the balustrade are of two kinds: hollow ceramic ones and solid cement casts, which were used to replace the original ceramic balusters. The cement casts were fortified with metal wires on the inside, which over time succumbed to corrosion and expanded. This process was the cause of significant cracking of the balusters: in some instances a whole half had broken off and had become a safety hazard to its surroundings.
Due to the critical state of some of the balusters, their replacement with copies was inevitable. The balusters which were not beyond salvation also exhibited horizontal cracks which were secured with special sealants. Dust and black crusts covering the surface of the balusters were removed mechanically.
Restoration of the ornamental urns:
The ornamental urns are placed on top of the pillars which separate individual sections of the balustrade. The urns are decorated with mascarons in the shape of lions with festoons; they are not the 19th century originals, which have already been replaced twice with copies during past renovations. The most recent copies come from the turn of the 1980s and 1990s and are made from artificial epoxide based stone. This proved to be a suitable material due to its high resistance against acid rain. The surface has nevertheless been depleted by UV radiation which was the cause of its roughness. Apart from fairly extensive dust and dirt deposits the surface was also affected by the growth of moss, lichen and green algae. Overall, the urns were in a good shape. During the restoration the balusters were cleaned and moss and lichen removed using biocide agents. Minor faults were consolidated with organosilica based compounds.
To conclude the work, the restorations were colour harmonized with the surrounding parts of the building, using four basic shades of polychrome silicone paint. Restorers also took into account the colour variations between the individual parts of the Rudolfinum façade, caused by an uneven ageing process.
Restoration of the bas-reliefs on the side of the risalits:
These are stucco bas-reliefs of heads in profile, decorated with laurel wreaths and crossed sprigs, found on the sides of the building’s risalits. The bas-reliefs showed signs of cracking, material degradation and other minor instances of mechanical damage. Some of the grout in the joints had deteriorated and had to be removed and replaced.
More demanding was the reinforcement of the individual stucco parts, which had to be carefully drilled to create holes through which the hollow spaces underneath the bas-reliefs’ surfaces could be in-filled with a special polyurethane mixture.
Those parts of the stucco bas-reliefs that had become loose were fortified with anticorrosive metal bolts. Fissures and mechanically damaged areas were treated with elastic sealant. Afterwards, a colour harmonization with the rest of the Rudolfinum building was carried out.
To conclude the work, the restorers undertook, where required, re-grouting, re-pointing and colour harmonization of the side areas of the risalits.
Otevírací doba Galerie Rudolfinum je:
út–st, pá–ne: 10–18 h
čtvrtek: 10–20 h
pondělí zavřeno
Vstupné: 130 Kč, snížené 80 Kč



