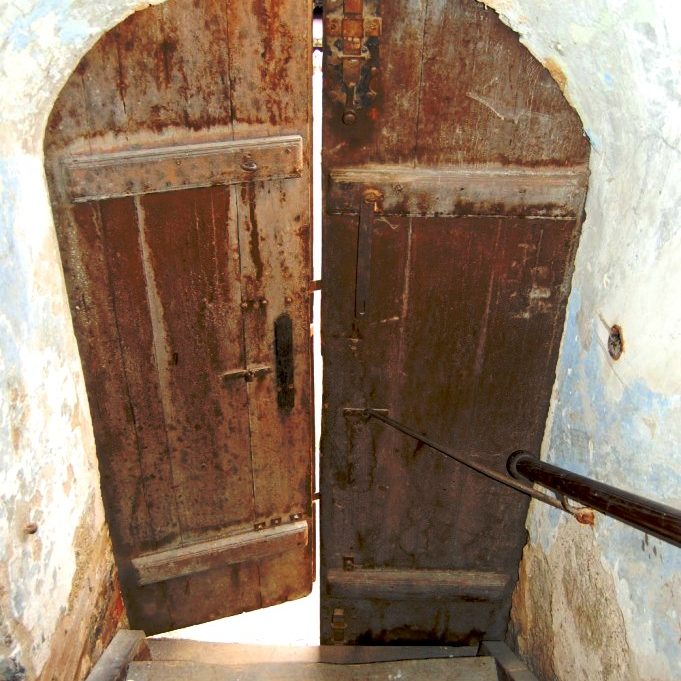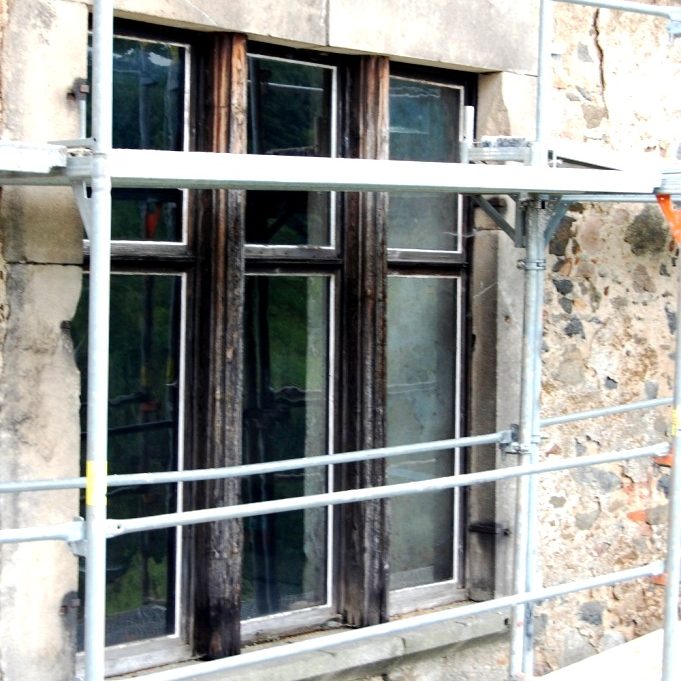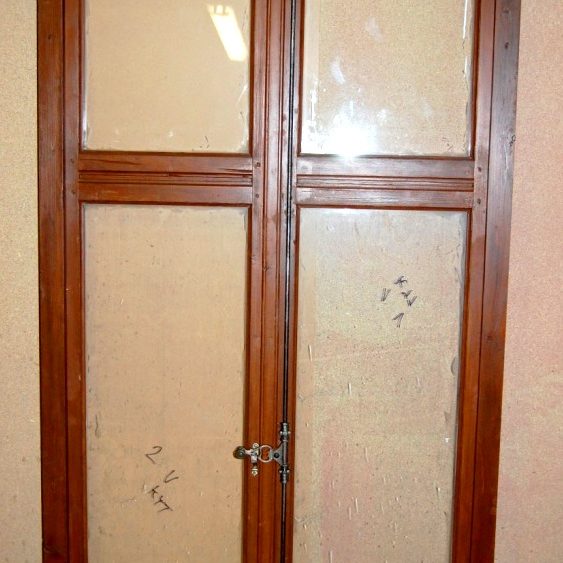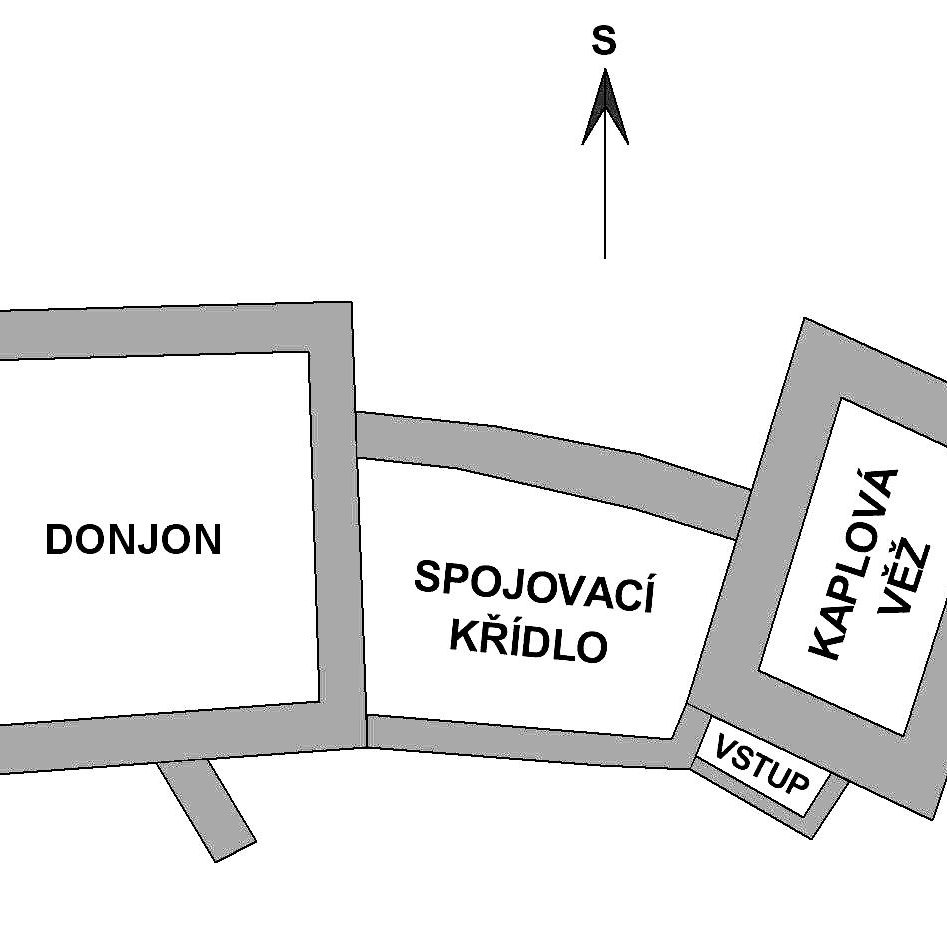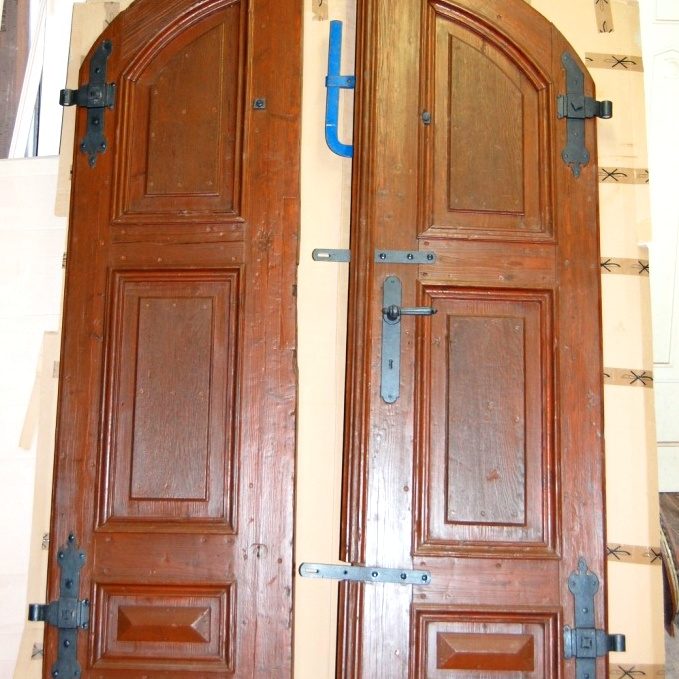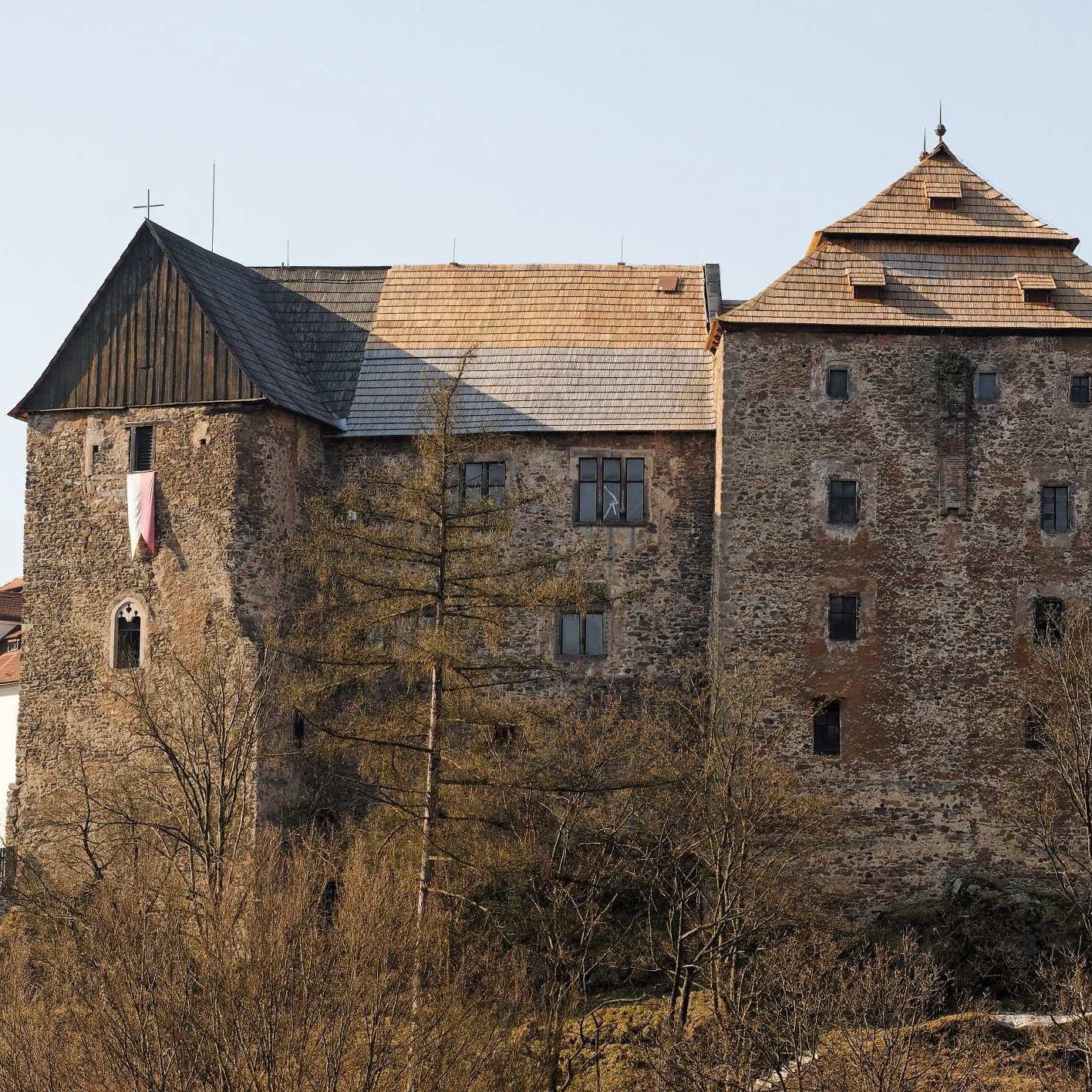The castle and manor house Bečov nad Teplou, Czech Republic

| Address: | Státní hrad a zámek Bečov nad Teplou, 364 64 Bečov nad Teplou |
|---|---|
| Description of work: | Restoration of the outer casing of the castle
Restoration of stone elements Restoration of wooden and metal items |
| Contractor: | GEMA ART GROUP a.s. |
| Investor: | National Heritage Institute in Prague, regional specialist site Loket |
| Implementation: | 06/2010 – 10/2014 |
The castle and manor house Bečov nad Teplou, one of the largest architectural complexes of this kind in the Czech Republic territory, is located in north-western Bohemia near the spa town of Karlovy Vary. The origins of the castle go back to the middle of the 14th century, when it was founded by the noblemen family of Osek (also known as Hrabišic and later renamed Lords of Rýzmburk). Lords of Osek owned the castle until the beginning of the 15th century. The defence tower (bergfried) measuring over ten metres in height and the manor with its dwelling quarters are from the earliest phase of the building. Subsequently a three storey tower was added, as a living space to start with, but later converted into the castle chapel. The spacious tower (donjon), which also provided accommodation, was built later on. The castle witnessed further building expansion after 1495, when Bečov became the property of the Pluh of Rabštejn family and the original manor house (now known as Pluh Palace) was rebuilt in the Renaissance style. During the Thirty Years War (1618 – 1648) the ownership of the castle passed to the Questenberk family. At that time the castle deteriorated to such a degree that it became necessary to demolish the oldest tower, which was close to collapse. After the end of the war a military bastion with a moat was constructed according to design by Jan Lacron, an army commander from the Thirty Year War era. In the middle of 18th century Dominik Ondřej Kounic inherited the castle from his uncle J. A. Qestenberk. During his time, in the years 1750 to 1753, the Baroque manor house with reception chambers and a polygonal tower, the Chapel of St Peter and a bridge with statues of John of Nepomuk and the Jesuit Jan de Gotto were all built in the lower part of the castle grounds. In 1813 the Kounic family sold the estate to the Belgian Duke of Beaufort. Further architectural interventions were carried out in the middle of the 19th century when the Pluh Palace was rebuilt in the Classicist style. In the years 1861 to 1865 the castle chapel underwent a Neo-gothic makeover under the direction of the architects Josef Zítek and Josef Mocker. After the end of World War Two the castle and the manor house were both confiscated by the state on the grounds of the Beaufort family’s collaboration with the Nazis. (President of the Republic Decree No.108/1945 Coll. of 25th October 1945 regarding confiscation of enemy property). The empty premises were used as a school and establishment of a museum was also being considered. Since the beginning of the 20th century no significant renovations were undertaken in the complex, which gradually fell into disrepair. Extensive reconstruction under the management of the Heritage Institute staff commenced in 1969 and lasted almost thirty years. Discovery of a Romanesque reliquary of St Moor under the floor of the castle Chapel of the Annunciation of the Virgin Mary in November 1985 represents an important event in the recent history of Castle Bečov. Experts believe the reliquary to be an antique beyond quantifiable value, comparable to that of the crown jewels. The reliquary of St Moor had been under restoration for 11 years, the work completed in 2002. Parts of this task were carried out under the auspices of the company GEMA ART GROUP a. s.
Restoration work is also underway in the castle complex at Bečov nad Teplou at the present time. The main task is the renovation of the outer stone casing of the medieval castle. GEMA ART GROUP a. s. is again taking part in the project. Work on the stone casing started on 15th June 2010 and completion is expected at the end of October 2013. The work had been divided into several stages and the tasks carried out so far include restoration of the stone staircase on the left of the eastern façade of the castle, the stone casing of the windows on the northern façade of the castle, and of some wooden and metal elements such as beams and shutters. The oldest parts of the stone casing originate from the 14th century; the wooden items probably from the end of the 19th century. The window casing is made of silica sandstone and bears remnants of surface treatment with a paint coating. The stone staircase contains three kinds of stone: granite, marble and sandstone.
Before the restoration work commenced expert research involving visual evaluation and photo documentation was carried out. Exploratory probes were used for the stone casing and in some instances samples were taken to establish the extent and the nature of the damage. Considering its age and the long-term effects of weather , the casing of the windows was found to be in relatively good shape. The plaster also provided a measure of protection. The main problem was the loss of pointing and the localized loosening up of stone in the walls, together with cracks caused by stone corrosion. The loss of stone due to corrosion was in places found to be up to 2 centimetres deep. The staircase was covered by a thick layer of dirt and a growth of moss and lichens, especially on the granite steps. The stone loss was greatest on the sandstone steps; granite steps were the least damaged. All the treads were broken in places and visibly worn. The supporting low wall of the staircase also showed a large number of cracks. Conservation of the stone was the main method used, together with the repair of stone degradation. To ensure the stability of the window casings, corroded remnants of the bolts were removed and replaced; the remaining bolts were treated with an anticorrosive agent. The surface of the stone was rid of dirt and organic matter and then consolidated using a special silicon acid based substance. Cracks were sealed with a suitable organosilica filler and an acrylic based preparation. Missing pointing was replaced using lime mortar, which was colour adjusted by the addition of sand and mineral pigments to achieve visual unity. Wooden and metal parts such as beams and shutters with their ironwork were dismantled and then restored. Parts of the wooden beams were blackened and lower parts of the shutters seriously damaged; all damaged parts had to be replaced. The remaining wood was treated by fungicides and preservatives against woodworm. Corroded areas of ironwork were replaced and the whole ironwork then saturated with an anticorrosive agent.



