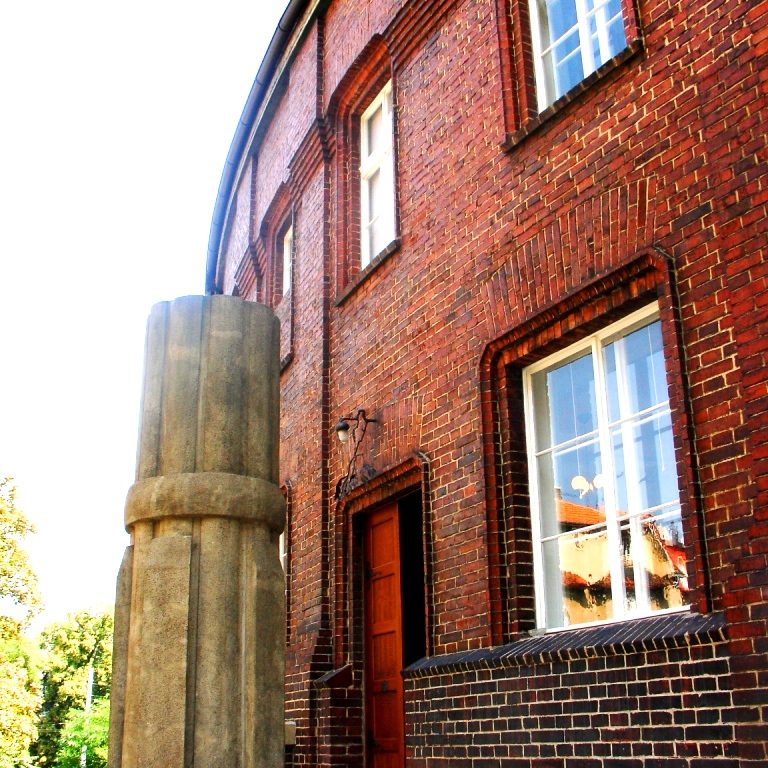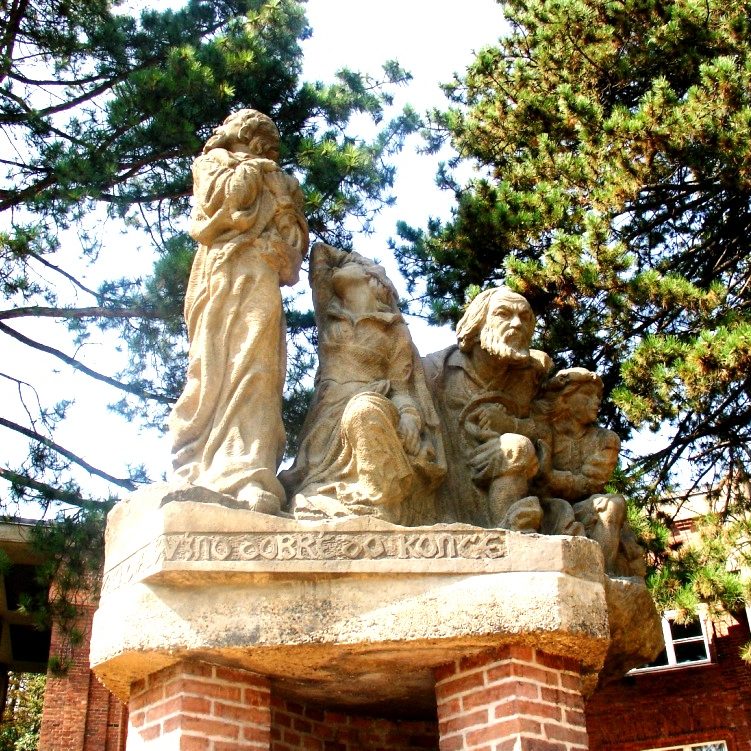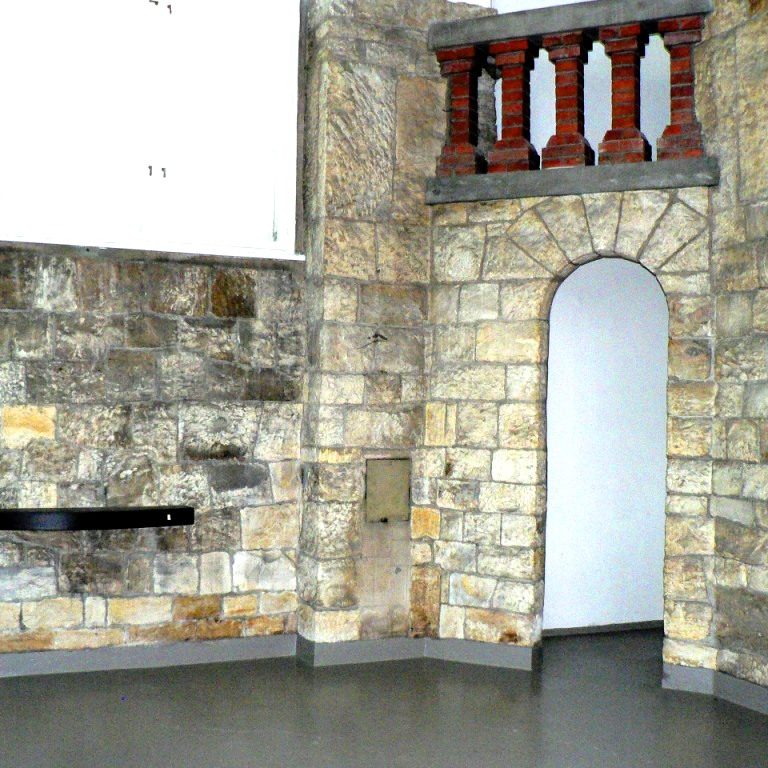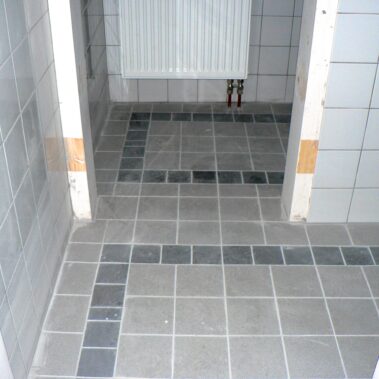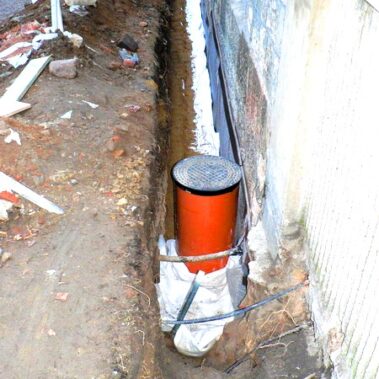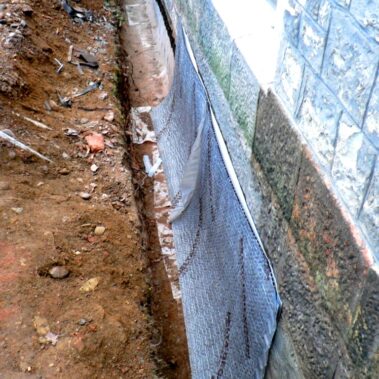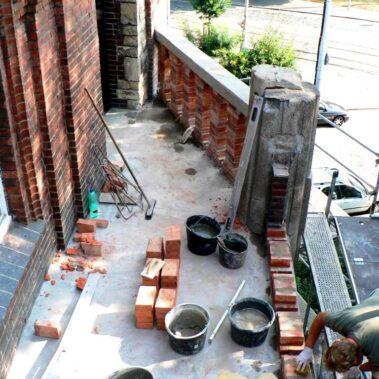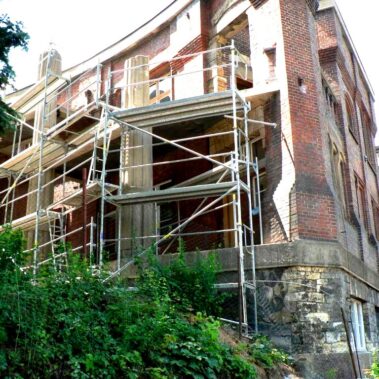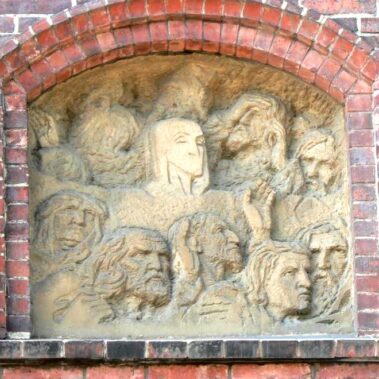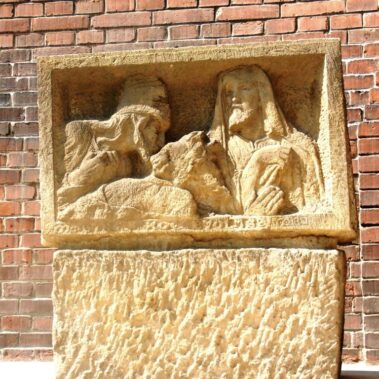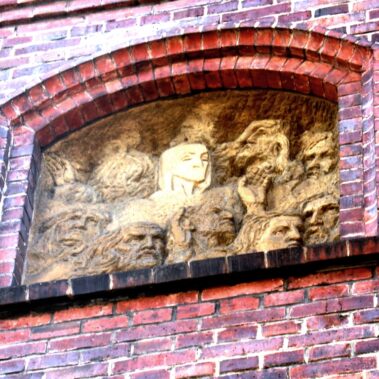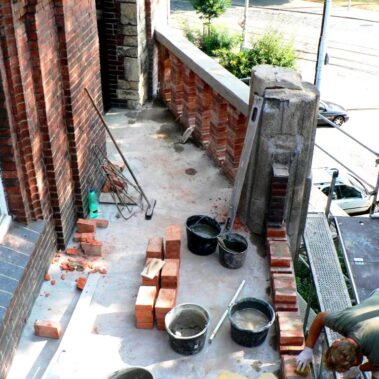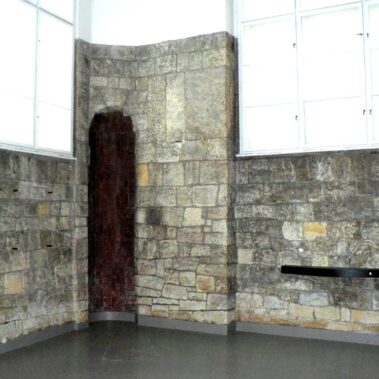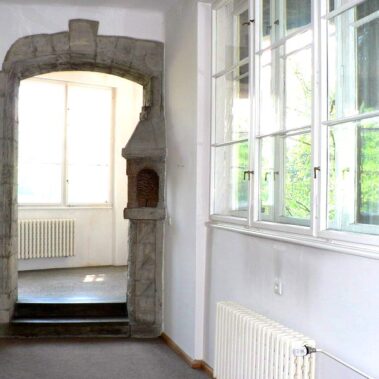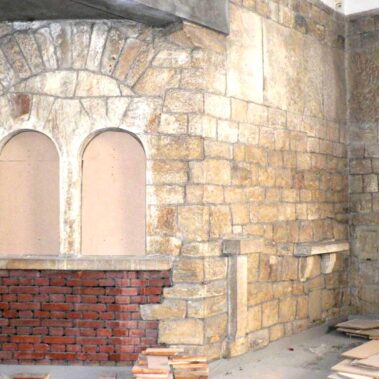Villa Bílek, Prague - Hradčany, Czech Republic

| Address: | Bílkova vila, Mickiewiczova č.p. 233/I, 160 00 Praha 6 |
|---|---|
| Description of work: | Building work – construction of new ceilings and partitions, entrance stairway, balcony railings, access path, stone walls, toilet facilities Landscaping work – removal of trees and shrubs, replanting with new plants and restoration of the lawns Further work by other specialist trades – new electrical wiring and plumbing, new gas and heating installation, air conditioning, damp and water proofing Restoration work – restoration of the outer façade, stone bas-reliefs, argillite parts of wall structure, interior doorways and wall cladding, marble sinks |
| Investor: | City Gallery Prague |
| Contractor: | GEMA ART GROUP a.s. |
| Implementation: | 08/2008 – 09/2010 |
The Art Nouveau villa built in the years 1910 – 1911 according to František Bílek’s design was not the artist’s first foray into the field of architecture. In the past he had participated in the planning of his house in his birthplace town of Chýnov (1898) and a small Art Nouveau villa in the town of Tábor (1900). Not long before the building of his famous villa in Prague’s Hradčany district, he designed the plans for the house of his friend Dr. Procházka, who welcomed the artist’s concept of the house as an allegory of Autumn. Villa Procházka is located in the neighbourhood of the Villa Bílek in Mickiewicz Street and is now used as headquarters of the Prague City Gallery. Villa Bílek, with its symbolism of Summer and Harvest, thus represent a fluent continuation of the approach to design behind Villa Procházka. The inspiration for the design was the poem “Celebration of the Harvest” from the collection “Cathedral builders” by the Czech poet and long time friend of Bílek, Otokar Březina. Bílek also looked for further sources of inspiration in the architecture of ancient Egypt, which he much admired. Realization of the project was entrusted to the architect Antonín Hulán. The ground plan of the building imitates the arc shape created by a moving scythe during the grain harvest. The façade is built from textured bricks of a dark red hue. Concrete columns in the shape of wheat sheaves form the dominant decorative element. Architecturally unprecedented was the design of the flat roof, representing a field – according to some sources, this was the first such roof in the whole of Prague. The interior of the villa is no less original. The largest room is Bílek’s sculpture studio. The walls and the window casings are lined with argillite stone panels, which in turn are decorated by artificial stone bas-reliefs with religious and nature motifs. Of unusual design, by Bílek himself, are the small windows placed randomly in the walls. Bílek was entirely responsible for the design, including the furniture with three-dimensional ornamentation, and the villa can be regarded as a coherent work of art. Of interest is also the sculptural group “Komenský says farewell to his homeland”, installed by the artist in the garden in 1926. František Bílek and his family lived in the house until the onset of the German occupation in 1939; after March 1939 they moved to the Chýnov villa, where the artist died in 1941. After his death his widow Berta Bílková continued to look after the Prague villa until, on 1st January 1963, she handed the whole complex to the Prague City Gallery. Some building work was carried out on the villa in the 1990s, when the façade was renovated. The copper roof covering was repaired in 2000. More far reaching reconstruction and restoration of Villa Bílek has thus not been undertaken until the years 2008 – 2010, under the management of the company GEMA ART GROUP.
Reconstruction of the Villa Bílek involved both building and restoration work, all carried out under the management of the company GEMA ART GROUP a. s. As part of the building alteration some demolition ground work was undertaken prior to gas installation, rewiring, insulation and water and damp proofing. New piping for drainage was also put into place (new visitor facilities with toilets and washrooms were built inside the villa), as well as a new heating system and, in the area of the documentation and study centre, air conditioning was installed. New plasterboard partitions and ceilings were built, plaster consolidated and aerated and wall surfaces painted. All interior floors were changed. The access road was completely rebuilt using gneiss as material. The quarry stone wall base was also repaired. Carpentry work was carried out on windows and doors; wrought iron and locksmith elements were refurbished. Outside the villa, the boundary wall was repaired and landscaping work carried out – some trees were cut down and new trees, shrubs and perennials planted. The grass lawn was also revitalized.
Restoration work included the renovation of the decorative stone elements both in the interior and on the façade, stone and brick cladding within the artist’s studio and other rooms, the original marble sinks, the stairway and the textured brick façade.
Partitions and ceilings:
New partitions were built on the first floor using solid fired bricks and lime-cement mortar. Further new partitions were added in the attic, where the toilets are now located. The plasterboard partitions are soundproof. In some areas of the first floor new ceilings were installed. On the third level the original beam ceiling with plasterboard inserts was repainted with clear varnish.
Work on the wall surfaces and damp and water proofing of the walls:
A survey of the plaster work was carried out and some damage found. Older layers of plaster were stripped back to the underlying grit layer, damaged areas repaired and re-plastered. During the work lime based materials were used. The area of the new visitor facilities was tiled.
After repairs to the brickwork the external walls were given a rough plaster coat and insulated using bitumen gravel. The parts in contact with the ground were covered with mineral gravel, which was also forced into the gap between the ground and the quarry stone wall base. The gaps were sealed by insulation mortar and the wall base treated by a hydrophobic agent. The insulation of the external walls was renewed by injections of a silicon micro-emulsion. Where salinization of the walls had occurred, new breathable plaster was applied. The interior of the basement was painted with a silicon paint.
Restoration of the facade:
The façade of villa Bílek is built mostly of rough fired bricks of red hue, and in parts of argillite stone. Concrete columns reminiscent of sheaves of grain are the main decorative feature.
The last repairs of the façade took place in the 1990s, and as a result the surface was found to be in a reasonably good state. The most significant damage to the brick façade was found in the areas around the window frames and sills, in the lower parts of the façade and in the areas most exposed to the elements. The damage was mostly mechanical – loss of pointing and wear on the brick edges. The whole surface was faded due to age and was covered by dust deposits; it was cleaned using water steam jet. Loose pointing was removed and the surface re-pointed using cement mortar. Broken off brick edges were re-modelled using a mixture of mineral binders and crushed bricks. In isolated cases the whole damaged bricks were replaced by copies.
The concrete columns representing wheat sheaves were in places cracked and covered by dust deposits. On the eastern side the columns were marked by occurrences of salt efflorescence. During restoration, the columns were firstly cleaned by steam jet. Where the cracks were deeper, a probe was inserted into the core of the column to establish the cause of the damage. The cracks were cleaned and then in-filled. Mechanically broken off parts were re-attached using polyester glue. The whole surface of each column was then toned to achieve a unity of colour. The climbing ivy was removed from the middle column on the eastern side, as it covered its whole surface.
The argillite stone parts of the façade have also undergone restoration. The stone was in places degraded due to the use of unsuitable epoxide material during past repairs. Pointing was lost in places and the surface dirty. After cleaning with the steam jet the cement and epoxide layers were removed and re-pointing carried out. Missing parts of the stone were replaced using mineral based fillers. The most damaged parts were replaced with prepared inserts of new argillite. The surface of the stone was consolidated, colour matched and, in the final stage, treated with a hydrophobic agent.
Restoration of the stone bas-reliefs on the facade:
The exterior of the villa is decorated by several important bas-reliefs by František Bílek, among them a statue of the Virgin Mary with a stone plaque bearing the inscription “1911” on the facing wall of the balcony on the first floor level and the bas-relief with a group of male heads in the middle of the north facing façade. The bas-reliefs had a thick surface layer of dust deposits, which was removed by a water steam jet but the stone exhibited signs of further damage. The bas-relief of the Virgin Mary was covered by a patina intended to resemble argillite, but the surface of the patina was disturbed and the middle of the bas-relief significantly cracked. The fissure had previously been repaired with cement. The stone plaque with the year 1911 engraving was broken in places. The bas-reliefs of the male heads exhibited damage by gypsum crusts.
All damaged areas were fortified using a silicon acid based preparation and individual cracks injected with a man made mineral based filler. To achieve optimum colour tones, ferrous pigments were added to the filler. Finally, the stone was treated with a hydrophobic agent.
Building work on the balcony balustrade and on the entrance staircase:
With the consent of the National Heritage Institute the banisters of the balcony and the whole entrance staircase were completely dismantled after having been found in a nearly critical state. Prior to dismantling, detailed photo documentation was carried out, and subsequently guided the experts. At the request of the conservationists, only historic building material from the beginning of the 20th century was used, namely bricks from a disused old grain store from the Krušovice area. Both the balcony banisters and the staircase were completely rebuilt, colour toned to fit in with the surroundings and finally treated with a hydrophobic agent.
Restoration of argillite parts of the walls, portals and interior cladding:
As part of the work the argillite stone areas in the interior of the František Bílek studio on the ground floor and areas on the first floor were restored. The surface of the stone was covered by a layer of dust, which was removed using sponges and nylon brushes. Where the dust layer was deep, a weak detergent and steam jet were employed. The cement pointing between the individual argillite blocks was in places damaged or altogether missing. Both the portals and the stone cladding were covered by a whitewash, which was removed. Filler was injected into cracks and missing parts of the stone were replaced by mineral based substance. Re-pointing was carried out using appropriate materials. After consultations with conservationists, preventative treatment with a hydrophobic agent was abandoned.
Restoration of the marbles:
Several marble sinks are to be found within the premises of the villa: beside the entrance door on the ground level, in the middle room on the first floor and on the balcony, where the sink was used as a decorative flower pot. The material is Slivenec marble. The surface of the marble was dingy and dull and the sink on the balcony exhibited gypsum crusts and an extensive crack. The surfaces were first deep cleaned by detergent solution and the gypsum crusts removed. The previous unsuitable repairs were eliminated and replaced by a polyester filler of suitable colour and structure. In agreement with the National Heritage Institute, the marble was re-polished using sandpaper and paper polisher. A brass water tap was installed in the ground floor sink.
Restoration and rebuilding of the boundary walls:
The remaining part of the sandstone wall was cleaned by a steam jet and damaged pointing was repaired using cement mortar. Part of the wall was rebuilt using a pale sandstone from the Krákorka u Červeného Kostelce quarry. Red sandstone was supplied by a quarry near Trutnov.
Bílkova vila s díly významného umělce je zpřístupněna veřejnosti denně, kromě pondělí, od 10:00 do 18: 00 hod.
Vstupné činí 120 Kč, snížené 60 Kč.



