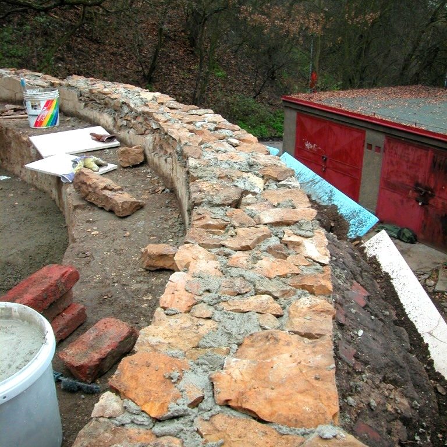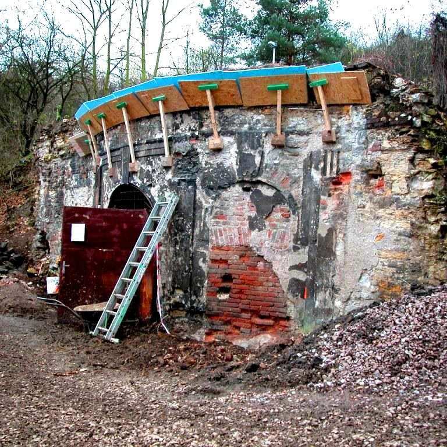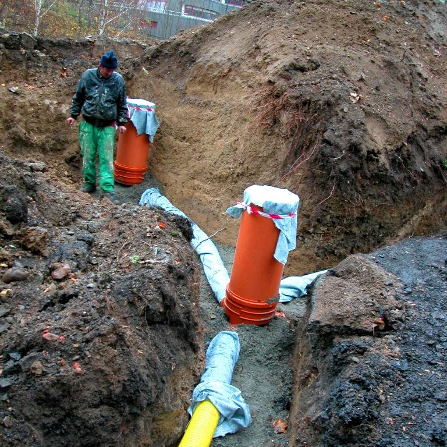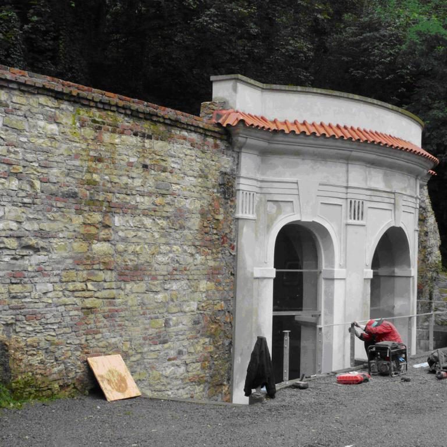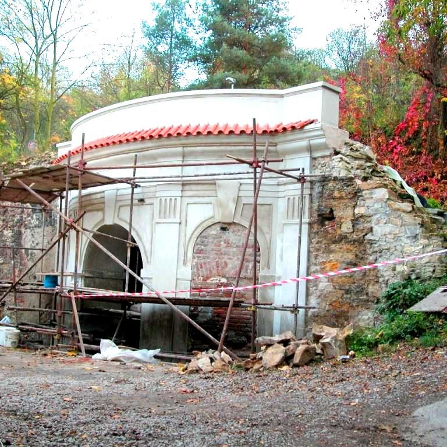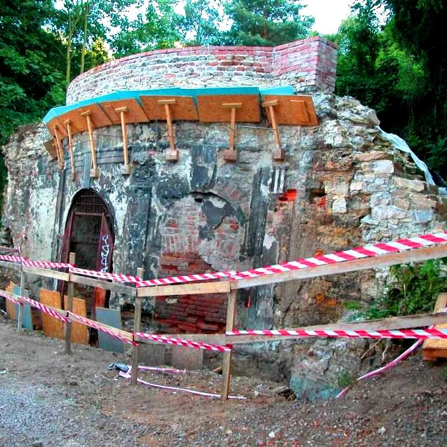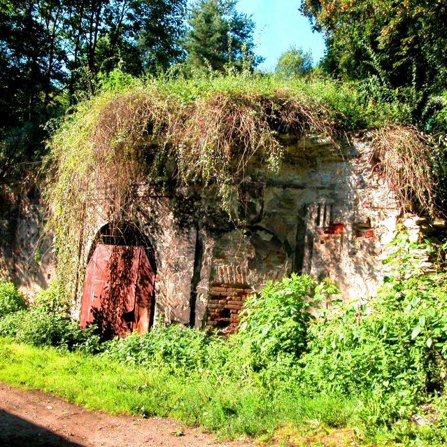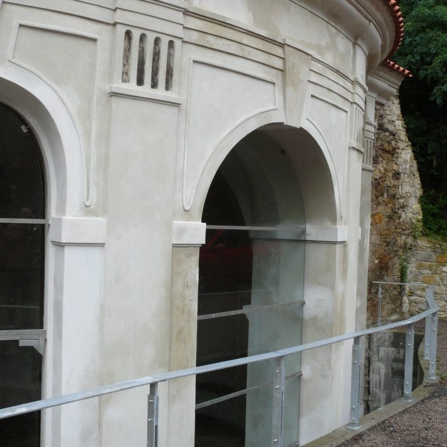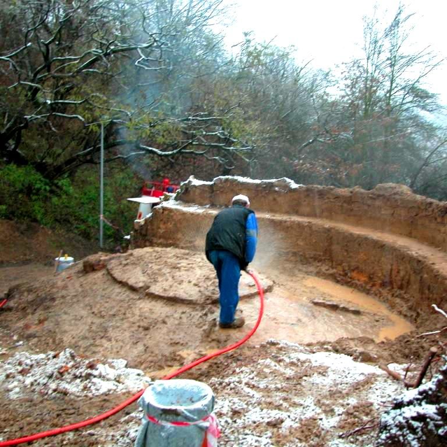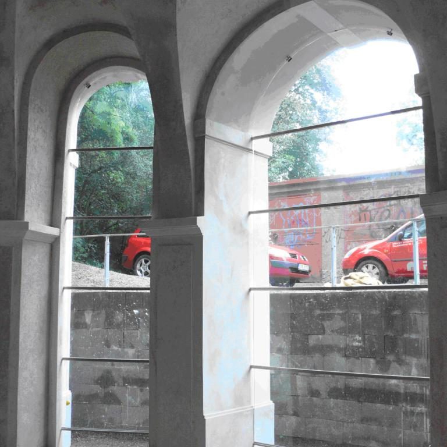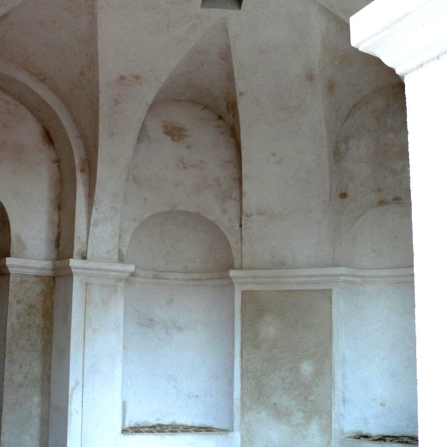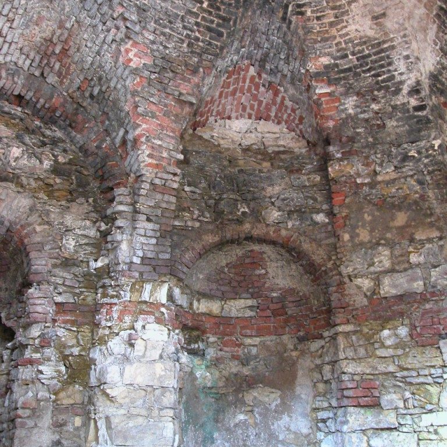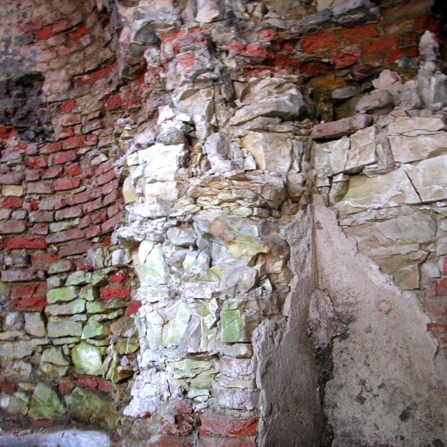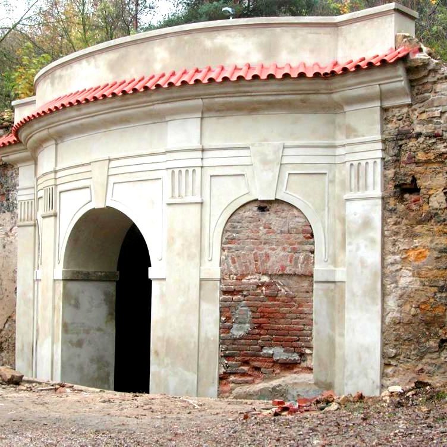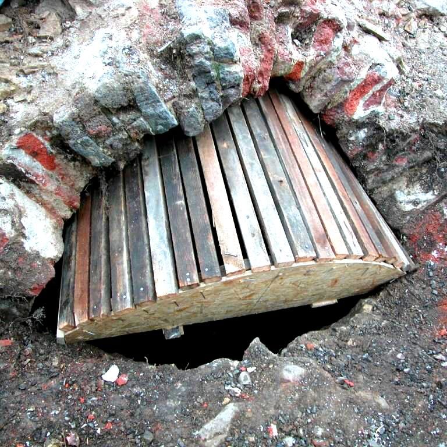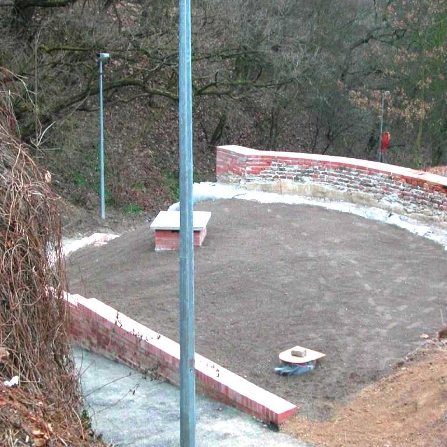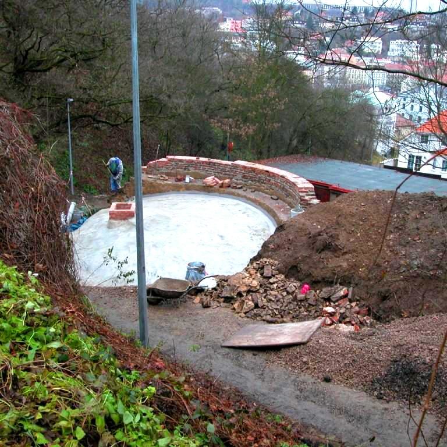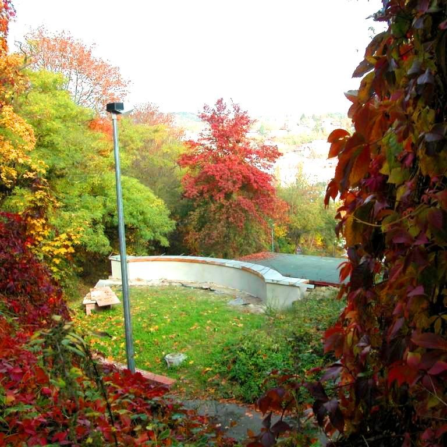Sala Terrena, Na Popelce, Prague - Smíchov, Czech Republic

| Address: | Sala Terrena, Na Popelce 215, 150 00 Praha |
|---|---|
| Description of work: | Ensuring the stability building
Renovation of the exterior Renovation of the interior |
| Contractor: | GEMA ART GROUP a.s. |
| Investor: | City District Praha 5 |
| Implementation: | 2010 |
History:
A Sala Terrena is a small garden building intended as a place of rest. In this case it was part of an agricultural smallholding called Popelka, whose origins are thought to go back to the Middle Ages. The first documented written mention of a homestead named “Popelka” comes from the beginning of the 18th century and is probably derived from the family name Popel of Lobkovice, who for a time owned the estate and who, way back in the 14th century, belonged to the most important aristocratic families in the land. In the first half of the 15th century the family divided into two main branches: Hasištejn of Lobkovice and Popel of Lobkovice. A member of the latter, Zdeněk Vojtěch Popel of Lobkovice (1568 – 1668), the Supreme Chancellor of the Kingdom of Bohemia and an orthodox supporter of the Catholic church, was a frequent visitor to the Popelka smallholding.
The building of the Sala Terrena dates back to the middle of the 18th century and the reason for its construction would appear to have been the presence of a water spring, believed to have curative powers, on the land. The fact that a well was discovered in the a corner of the Sala Terrena during the reconstruction would support this theory. The Sala Terrena is oval in shape and its back is built into a slope. The whole space of the Sala Terrena is enclosed by a dome-shaped vault. The façade is divided into three tall arcades, which were at a later date bricked in. The whole length of the façade has a tiled ledge and an attic. The Sala Terrena is built from both fired and unfired bricks and from argillite stone. At the beginning of the 20th century the building lost its original purpose and was turned into a shed. Despite being listed as a cultural monument, the building deteriorated during the whole of the 20th century and concrete steps to its reconstruction were not taken until 2007.
Restoration work:
As can be clearly seen in the photo documentation compiled prior to any building intervention, Sala Terrena Na Popelce had been left in a critical state, with parts of the structure actually in ruin. The fact that a two storey garage had been built in front of the Sala Terrena in the past represented an additional set of problems. During the construction of the garage the surrounding ground was built up and the Baroque Sala Terrena became a sort of semi-basement with a limited stair access via the small English court. Building and restoration work were divided into several stages. Firstly it was necessary to ensure the structural stability of the building and then the floor was returned to its original level. The experts also found that the problem of rising damp from the substrata and the resulting damage to the stucco and the plastering was difficult to solve. They had to install internal drainage and connect it to the outside inlet at the entrance. The conservationists endeavoured to preserve the original 18th century appearance of the building. The architectonic division of the façade by pilasters and a ledge was renewed and the brick backing of the attic restored. As part of the last stage of the work the building was enclosed by fitted glass inserts in the openings. The brick flooring was also renovated, a railing in front of the small English court was installed and an outside gravel access road was laid.



