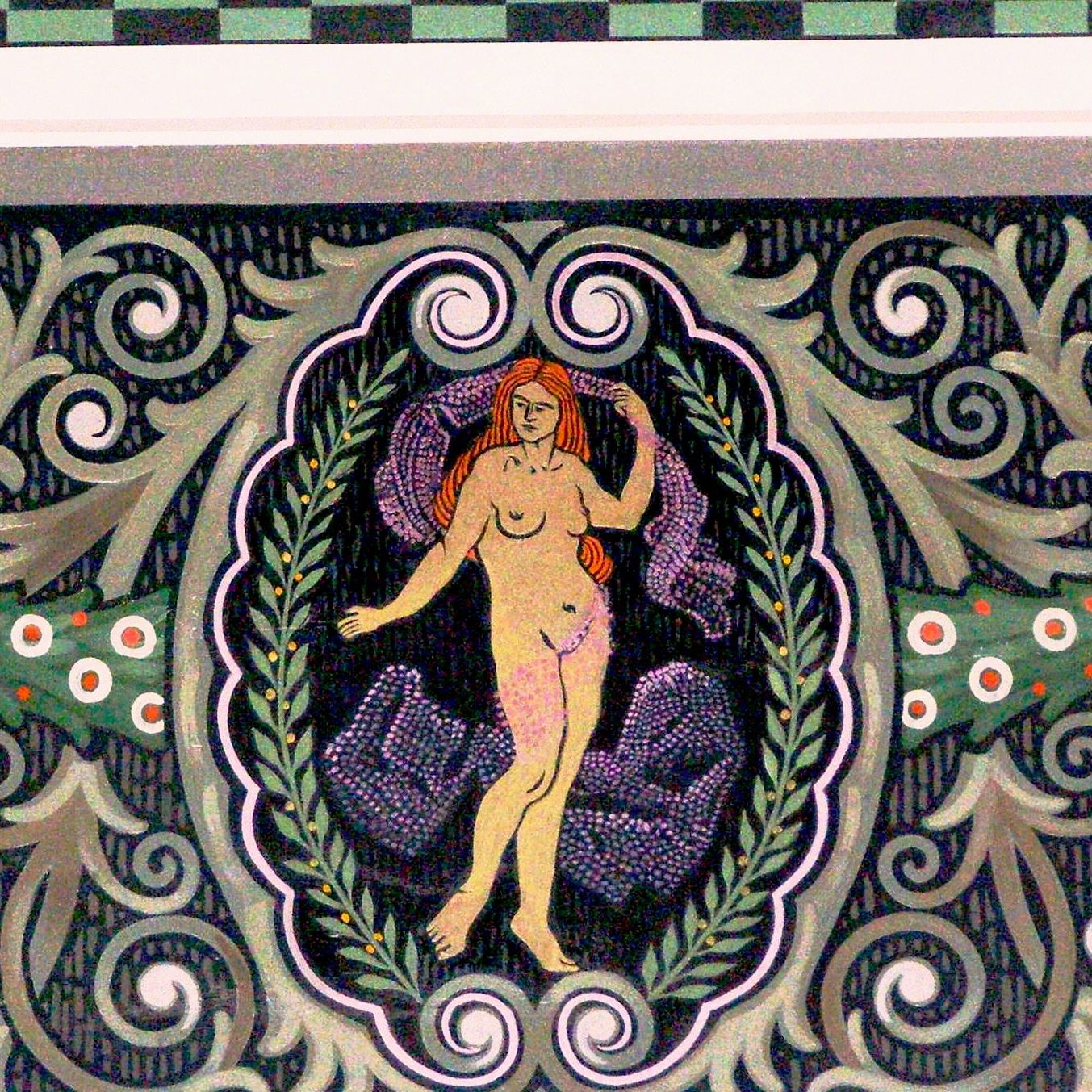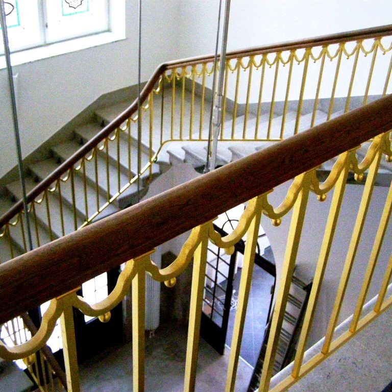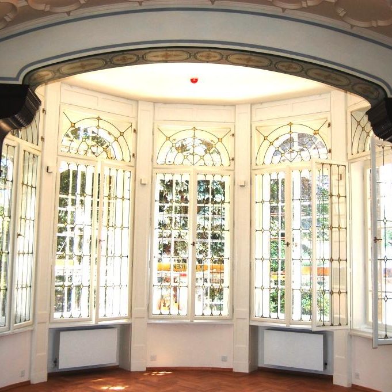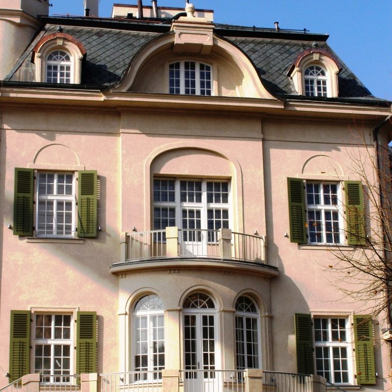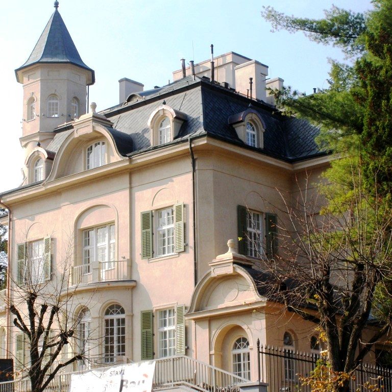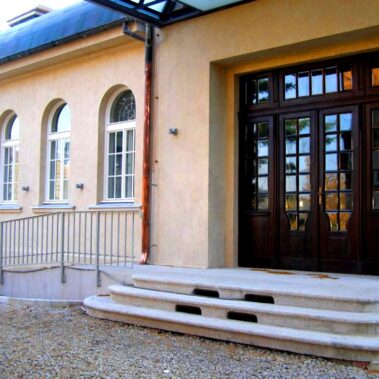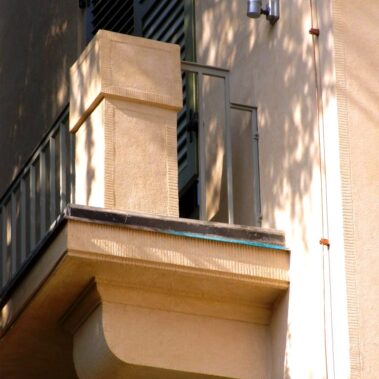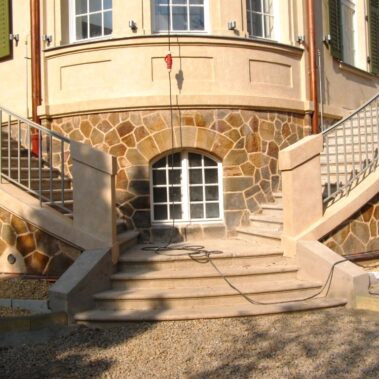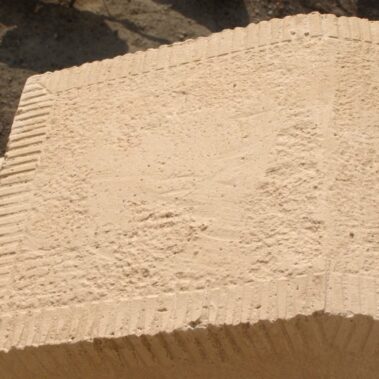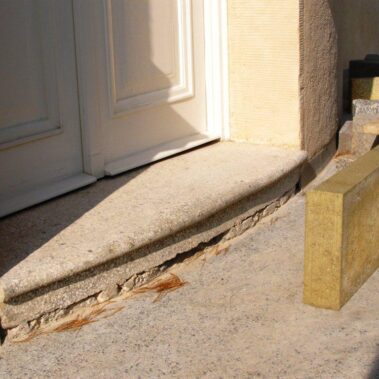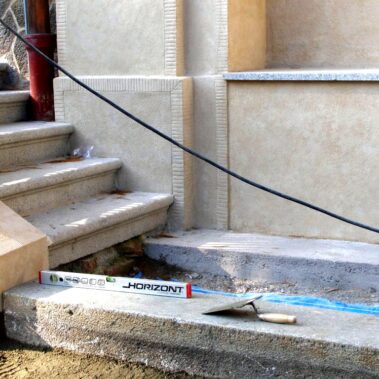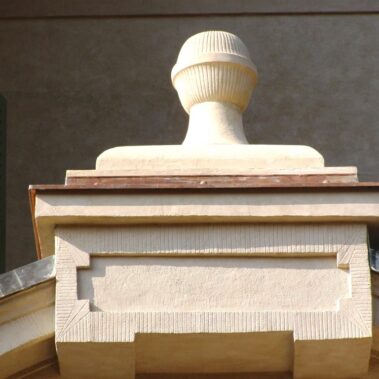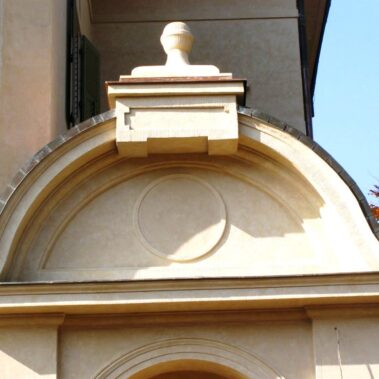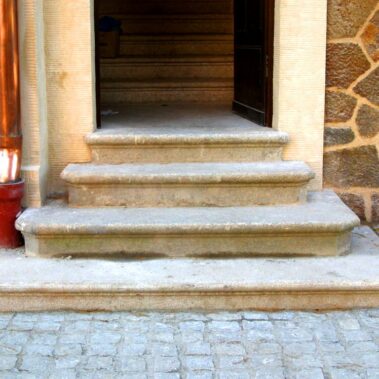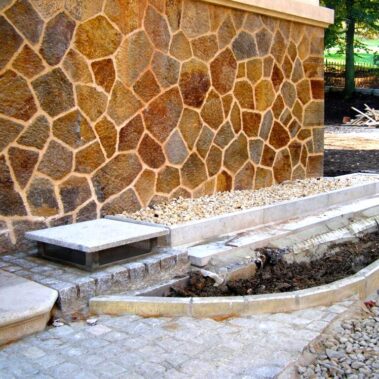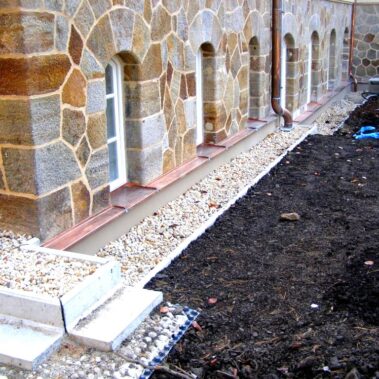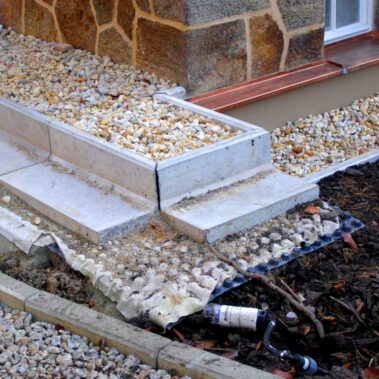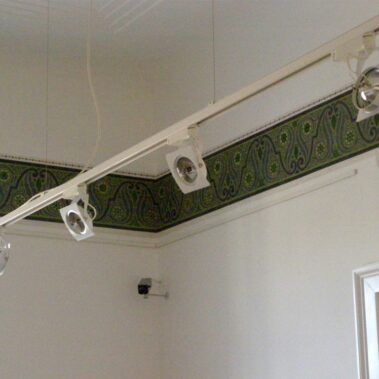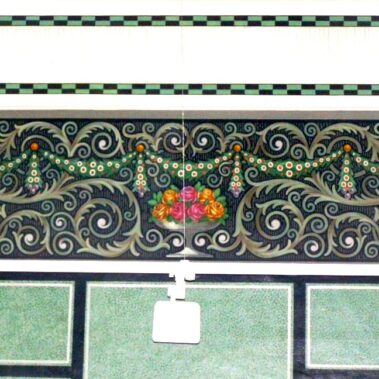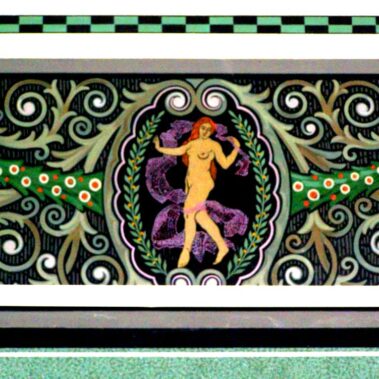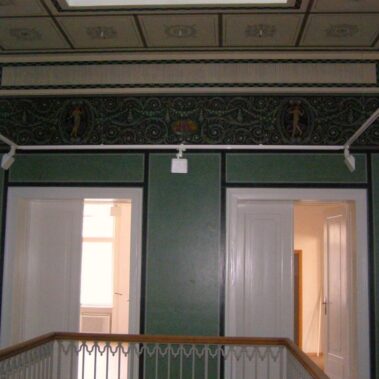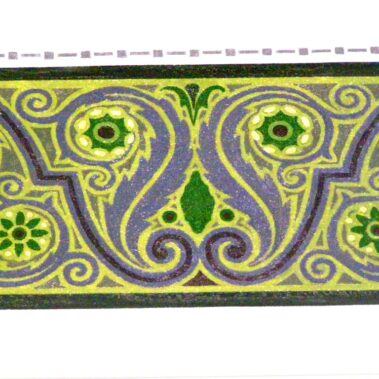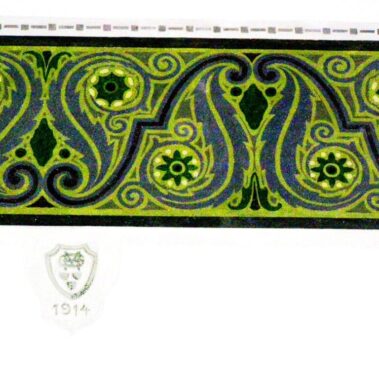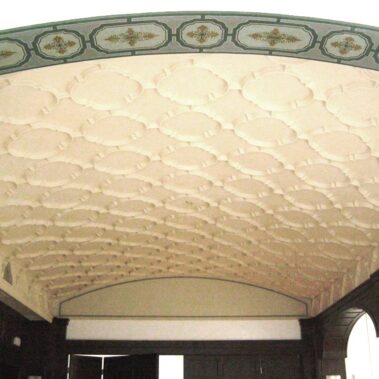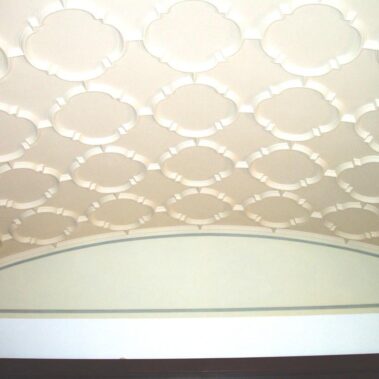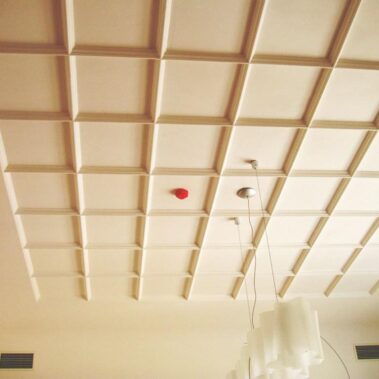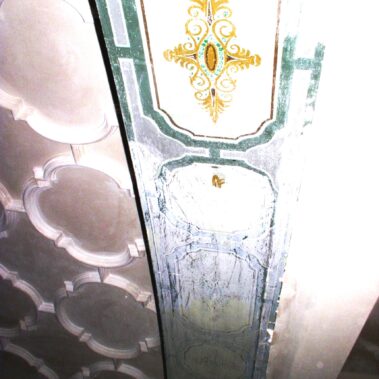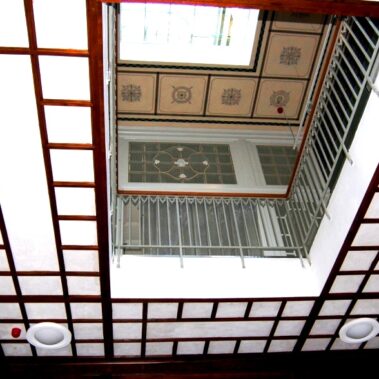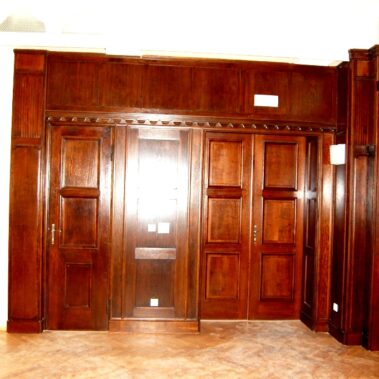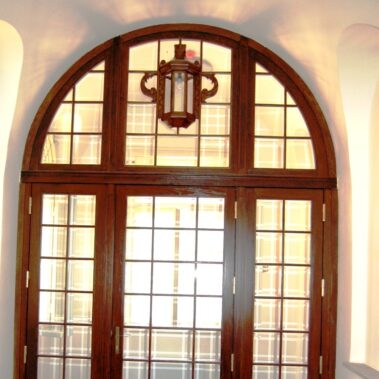Villa Becher, Karlovy Vary (Carlsbad), Czech Republic

| Address: | Becherova vila, třída Krále Jiřího č. p. 1196/9, 360 01 Karlovy Vary |
|---|---|
| Description of work: | Restoration of stone elements
Restoration of woodwork in the interior of the villa Restoration of murals in the interior of the villa Restoration of stucco ornamentation Restoration of metal ornamentation Installation of ramp for disabled access |
| Contractor: | GEMA ART GROUP a.s. |
| Investor: | Region of Carlsbad/THERMIA – BAU a.s. |
| Implementation: | 11/2009 – 10/2010 |

Villa Becher, one of the important architectural monuments of the spa town of Carlsbad, was designed between the years 1912 and 1914 by the town’s architect Karl Heller, who also participated in alterations to several prestigious dwellings in the neighbourhood. The villa was built for the factory owner of the world-famous brand of liqueur “Becherovka”, Jan Gustav Becher (1840-1921).
The villa was located in an upmarket area called Westend, which came into existence in the west part of the town during the 1890s. The style of houses in this exclusive quarter exhibits several architectural influences, from Viennese Secession and German Romanticism to the English Cottage style, which is most notable in the last phase of house building in the Westend. Villa Becher stands at the edge of the north-western part of the Westend quarter and is generally considered to be the most typical example of the Cottage style there. A characteristic of this style is the layout of the house which features a central hall with an open staircase to the upper floor. The most valuable artistic attribute of the interior is the murals with geometric, figurative and classical motives in the Modernism.
The Becher family owned the villa until the 1920s, when it was sold to the Association for Chemical and Metallurgical Production. The small wine cellar designed by the architect Fridrich Sietze in 1928 dates back to this time. After the annexing of the Czech Sudetenland by Germany as a result of the Munich agreement, the Villa Becher acquired an unsavoury reputation as a regional headquarters of the Nazi SS (Schutzstaffel) armed force.
After World War II the villa functioned for many years as the ‘House of Young Pioneers’, a communist youth organization. After the November 1989 revolution the house came under the administration of the Town of Karlovy Vary Department for Schools. Recently, during 2009 and 2010, the villa underwent a complete reconstruction with the aim of converting it into a modern art gallery. Restoration work, in which the company GEMA ART GROUP a.s. took part, was carried out alongside the reconstruction. The villa was officially opened to the public in May 2010.
GEMA ART GROUP a.s. was responsible for the restoration work on selected wooden, metal, stone and other ornamental elements both in the interior and on the exterior of the villa. The work, which started on 6th November 2009 and concluded on 31st October 2010, was carried out according to a restoration schedule established before the restoration commenced. Villa Becher had been listed as a Cultural Heritage Building of the Czech Republic since 21st March 1995 and therefore all restoration work was subject to prior consultations with the representatives of the National Heritage Institute.
The items selected for restoration were found to be in a poor state of repair. Villa Becher had been used for a variety of purposes during the 20th century: after the end of World War II it housed the youth organization “Young Pioneers” and in the 1990s the town’s Department for Schools resided there. Preservation of the villa’s historically valuable arts and crafts features was not a priority and during rewiring work and the installation of a new ventilation system damage was inflicted on the unique murals and stucco decorations. Many of the original windows and other carpentry features were over the years replaced by new ones. The aim the GEMA ART GROUP a. s. restoration project was the rehabilitation of the interiors and some parts of the exterior with maximum emphasis on the preservation of any remaining original parts from 1914.
Restoration of the stone elements included the floors of the terraces, the balusters of the railing on the terraces, the lower part of the façade, stone cladding and stone staircases, selected metal parts such as brass ventilation grills, the railings of the balconies and the staircases, skylight grills and the metal opening mechanisms of the louver shutters. Restoration of the carpentry constituted the most extensive part of the project. The work involved restoration of doors and windows on all floors of the Villa Becher. Due to the long term presence of air and wall dampness and water seepage through the windows, all wooden parts were damaged and the surface of the wood was fibrous and disintegrating.
The most valuable feature of the Villa Becher are undoubtedly its Art Deco style murals and GEMA ART GROUP a.s. also took part in their restoration.
Restoration of the stone elements of the exterior:
Restoration of the stone elements in the interior and the exterior of the house were both part of the Villa Becher reconstruction remit.
Restoration work on the exterior included the base of the façade, the main entrance staircase, the staircase connecting the individual terraces and the stone balusters of the railing both on the terraces and the staircase.
The base of the façade is clad with sandstone in the Cyclopean masonry style, i.e. with rough, large stones without any rendering. The Cyclopean masonry creates an interesting visual contrast with the rest of the smoothly plastered façade. The sequence of work was carried out according to the restoration schedule from November 2009. The masonry was first carefully photo documented and the stone cladding then dismantled and subjected to treatment. The sandstone was in many areas degraded by the effect of water penetrating into the grooves where the pointing was missing and by the invasion of vegetative matter. The Cyclopean masonry on the terraces was most damaged. The cladding was found to have many cracks and low cohesion. Individual parts were rid of dust deposits and other pollutants by a water jet. Blackened areas were treated with a special cleaning paste. Degraded and crumbling parts were locally consolidated and given a solid base. To conclude the work, the surface of the stone was treated and colour retouched. In some instances the damaged parts had to be replaced by copies manufactured from Božanov sandstone using traditional stonemasonry techniques. The copies were colour harmonized with the surrounding original stone.
Both staircases were showing signs of mechanical damage. The remaining layers of old paint, which was in the past applied to the surface of the railing, were removed, as was any residual cement and asphalt used during previous unprofessional interventions. Further restoration steps were the same as those used in the case of the Cyclopean masonry. The broken off parts of the stone treads were in-filled with a crushed granite and resin binder compound.
The terrazzo balusters of the railings on the terraces and the staircase were severely cracked due to corrosion of their iron reinforcements and it was decided to replace them with identical copies. To resemble the originals, the replacement balusters were bush hammered and knurled.
Restoration of the stone elements in the interior:
The stone features of the interior included in the restoration were the two staircases, the stone cladding in the basement and the terrazzo floorings. The small, old stone fountain was also partially renovated.
Villa Becher has two stone staircases made from pale limestone: the central and the side staircase, which leads from the basement right up to the third floor above ground level. The main problem was mechanical damage. The edges of the steps were broken and the surface in many place scratched and scored. The pointing was in the past done unprofessionally and had blackened over time. The side staircase was left dirty during previous building work and had been poorly maintained.
The cracks in the steps of the central staircase had to be fixed using corrosion resistant ties. These ties were eventually covered by slabs of pale limestone. Chipped areas were restored using crushed granite with a mineral binder. Small surface flaws were ground smooth. Old grouting was also replaced. To finish, the surface of the stairs was coated with a metal-polymer dispersion.
The work on the stone cladding of the back entrance to the basement involved mainly the removal of the remaining parts of the grille and the in-filling of the holes left in the stone, elimination of various small defects and replacement of the missing floor sill. The missing beige, white and black mosaic pieces of the terrazzo flooring were replaced by identical copies.
Restoration of the murals:
The partly preserved murals represent a valuable example of the artistic style on the divide between Art Nouveau and Art Deco. The apparent aim of the artist was to create an overall illusion of mosaic panels. Thematically, the murals consist of floral and figurative motives. The author signed himself as “GM” within a heraldic shield, underneath which there is a date 1914.
The oil-based tempera paint of the murals was reasonably well preserved. Only in the areas where water leakage occurred was it disturbed, loose or altogether missing.
During the work the restorers gradually exposed newer layers which covered the original murals. These were removed using specialist palette knives, scalpels and erasers to reveal the surprising colour richness of the original murals. The experts also consolidated the underlying layer of plaster and re-attached loose segments of the murals to their base. Minor fissures and mechanical abrasions were sealed using chalk emulsion sealant. All traces of this procedure were subsequently retouched.
In the areas where parts of the original Art Nouveau murals were missing, the painting was recreated using precise templates. Due to the fact that oil-based tempera paints used in 1914 change tone and saturation during the ageing process, it was not possible to use this technique and in the end acrylic paints were judged to be the most suitable alternative.
Restoration of the decorative stucco in the interior of the villa:
Restoration work on the decorative stucco took place in five rooms of the first and second above ground level.
Two rooms on the first floor had stucco on their waffle ceiling panels. Serious damage to these was caused during the later rewiring when the resultant marks were filled in with lime mortar and then covered by plaster of Paris. In the neighbouring room some panel profiles were replaced by polystyrene copies. The coving was also damaged, when in the past openings for a ventilation system were cut out in it. It was also found to have extensive cracks. After the non-original plastering was removed, the restorers cleaned out the splits and the gaps were closed using corrosion resistant screws. Missing parts of the panels were replaced by newly manufactured copies. Problems similar to those above were also encountered by restorers on the second floor of the villa.
Restoration of wooden elements in the interior of the villa:
Wooden parts of the interior restored as part of the project include doors, windows, the wood panelling of the walls and the waffle ceilings on the ground, first and second levels.
The doors on the ground and first levels were first removed and then dismantled into their individual constituents. Old layers of paint were removed mechanically using a stripping knife and in some instances with a hot air gun. Areas of more extensive damage were repaired with inserts of the appropriate type of wood (in the case of the interior door of the Villa Becher, this was oak or conifer wood). Smaller defects were rectified by the application of a two-component suitably coloured sealer. After the repairs were carried out the wood was sanded and colour retouched. The surface was then coated first with colour varnish and then a layer of clear varnish. Where the damage to the doors was beyond repair, an exact copy was manufactured, which also complied with the current standard for fire resistance. On the second above-ground level, four double doors and one partially glazed door leading to the balcony were restored. As this door was severely weatherworn on the outside, the degraded parts were replaced by copies.
Extensive restoration work was carried out on the windows on all floors of the Villa Becher. The windows on the ground level were mostly modern, while most of the windows on the first floor were apparently the 1914 originals. The windows on the second, third and forth floors were made of spruce wood and painted white. This last set of windows exhibited identical devastating damage to the wood surface and rot in the areas of water penetration. The windows were dismantled and several layers of old paint removed using a hot air gun. Areas of minor damage were repaired with a two-component sealer. Missing parts of the window panelling and frames were replaced by copies. The windows which showed a lesser extent of damage were re-sanded using electric sanders or by hand. The surfaces were then given several coats of primer, followed by two applications of enamel paint. Broken window panes were also replaced; original only lightly scratched glass, was retained.
The wood panelling of the walls was also dismantled. Subsequently, the surface layer of paint was removed using scrapers and fine sand paper. Loose parts of the wood veneer were affixed. Where the damage to the veneer was too severe, new veneers were manufactured.
The oak wood waffle ceiling consists of squares outlined in profiled moulding. Individual squares are filled with plaster of Paris stucco. The whole ceiling was originally bordered with a wooden cornice. Individual pieces of the profiled moulding were cracked in several places and part of the cornice was missing. The missing portion of the cornice was replaced by a copy made from identical oak wood. Cracked moulding was glued together. All wooden parts were then impregnated and subsequently coated with suitably coloured varnish. The plaster of Paris in-fills of the individual squares were restored, their surface sealed, sanded and smoothed.
Other parts restored in the villa’s interior included the dividing oak wood wall partition, consoles and pillars. Of the original wooden elements only parts of the oak wood handrail on the central staircase remained. As these fragments were in a very poor state, it was decided to replace the handrail with an exact copy.
All interventions, including the colour selection for the individual wooden and carpentry elements, were discussed with the representatives of the Heritage Institute prior to any work being carried out.
Restoration of the metal elements:
Work was carried out on three brass ventilation openings, railings of the balcony and staircases, skylight grills and the metal opening mechanism of the louver shutters.
The three ventilation apertures on the first level were found to be in relatively good shape. The brass surface was merely dirty and partially corroded. It was mechanically cleaned using brass brushes. Afterwards, the surface was coated with a synthetic paint of the required shade.
The iron railing of the balcony were covered by thick layers (twelve in all!) of paint. As a result the metal surface had substantially deteriorated and in places had corroded. After it was dismantled the railing was cleaned using abrasive blasting by crushed steel grit. Corroded parts were replaced by copies. To conclude the work, the surface was coated in zinc, followed by an undercoat and a final coat of synthetic paint.
The iron railing of the villa’s central staircase was also covered in a total of seven coats of paint. The handrail was originally covered with gold leaf, which had in the past been painted over with black paint. The metal uprights of the railing were found to be in good shape and corrosion free. The cleaning method used was again abrasive blasting by crushed steel grit. Afterwards the handrail was gilded using 24-carat gold leaf on a mixtion mordant.
The iron skylight grille was extensively corroded and its surface was covered by six layers of paint of various colours. After all of these were mechanically removed the grille was given a silicon-acrylic undercoat and a final coat of light beige paint.
V Becherově vile se nachází Galerie Umění Karlovy Vary, která kromě krátkodobých výstav, nabízí workshopy, galerijní animace apod.
Otevírací doba:
10:00 – 17:00 (kromě pondělí)
Vstupné: 40 Kč, snížené 20 Kč



